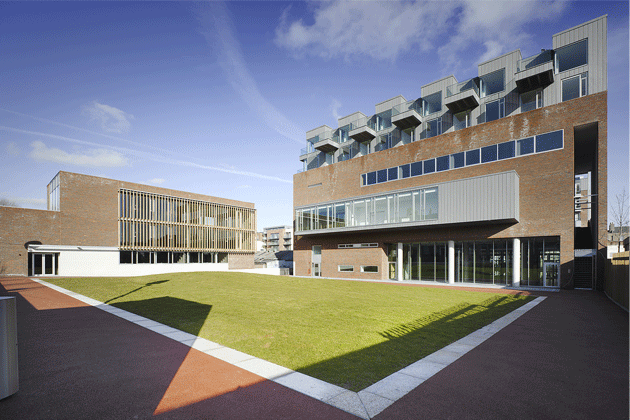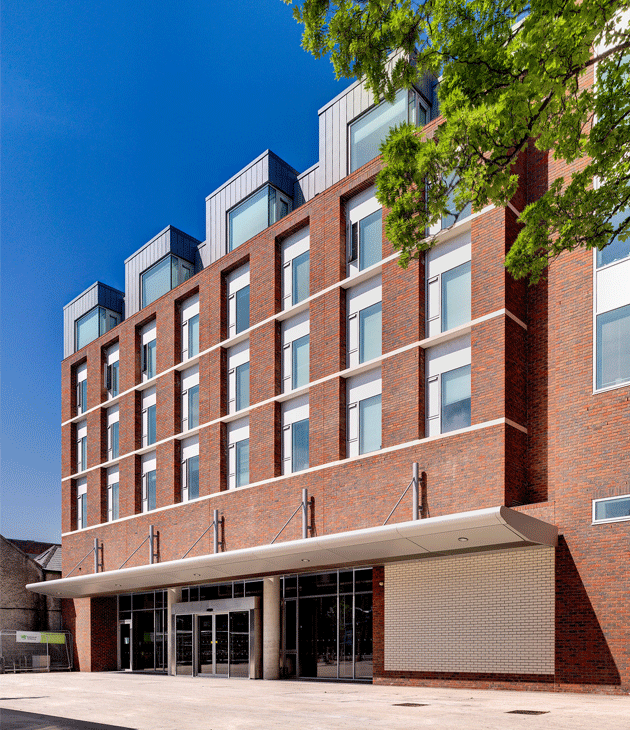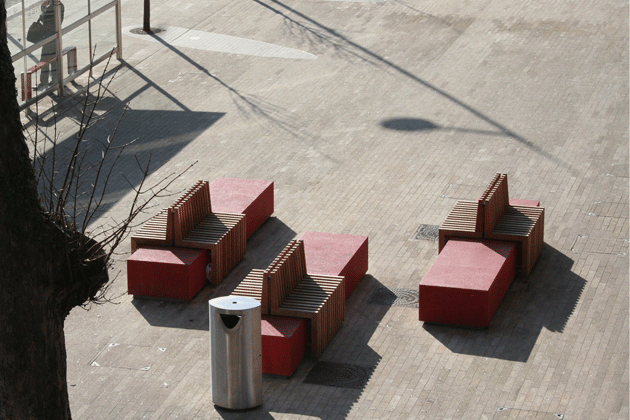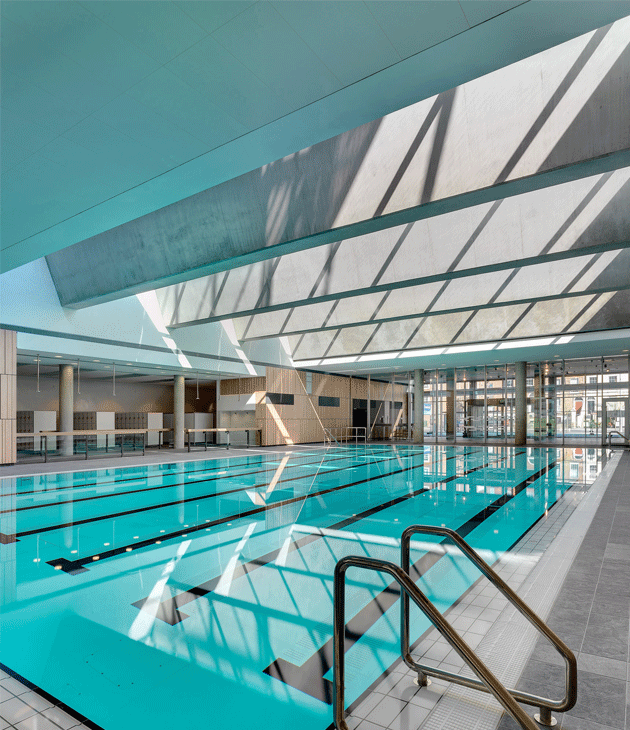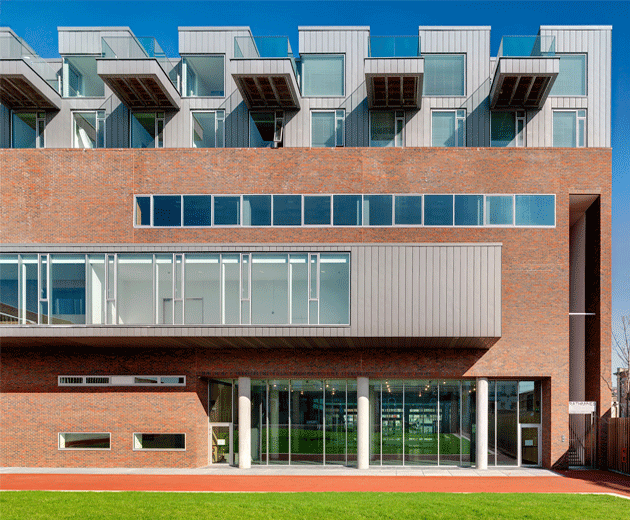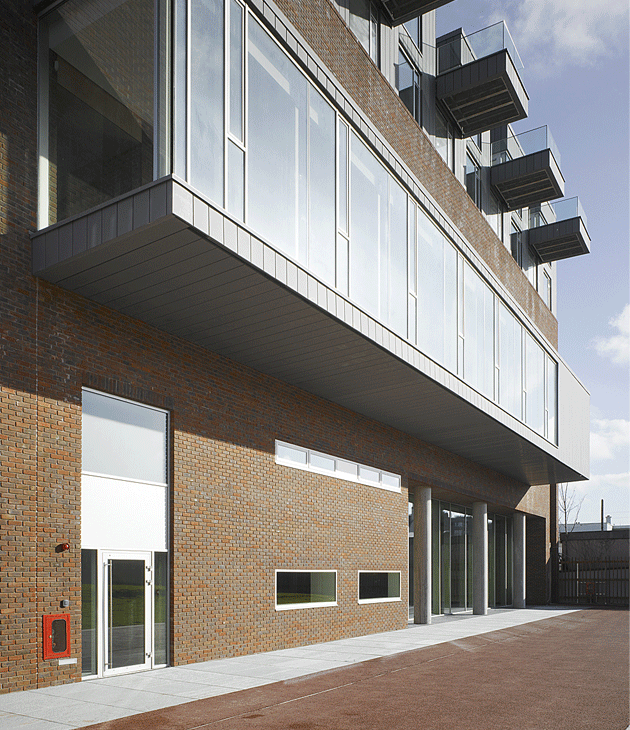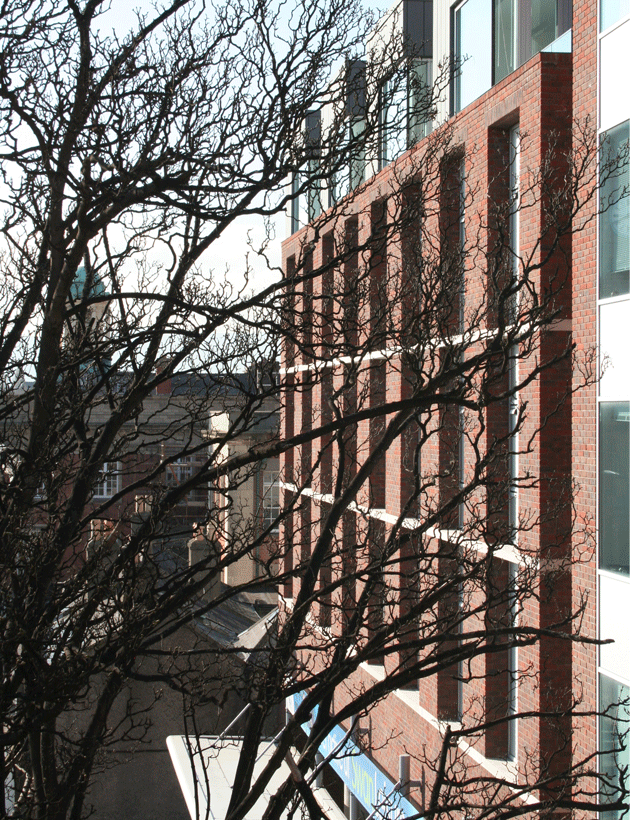Opened in 2011, Rathmines Square is a mixed-use development which provides a state of the art public leisure centre together with residential accommodation on Rathmines Road in Dublin 6. Designed by the award-winning Donnelly Turpin Architects, the project is managed by the South East Area with input from the Culture, Recreation & Amenity Department with technical input from City Architects during its design and construction.
DCC initiated an architectural competition organised by the RIAI in order to redevelop the site of the former public swimming pool, which was built in the 1970’s and was in need of replacement. A decision to redevelop the entire site provided the opportunity to achieve a full leisure centre and maximise the use of the site by providing residential development in addition to the new public facilities.
Donnelly Turpin Architects won the architectural competition in 2003 and following the planning and procurement processes, John Paul Construction were selected as main contractors. With a construction budget of €31m, the building commenced on site in January 2008 and completed in 2010.
Located on the site of the old pool building and its surface car park the Rathmines Square scheme is designed to create two new public spaces. At the front: a set-back paved area along Rathmines Road, and at the rear – a small park with sunny orientation. The space fronting onto Rathmines Road is intended to enhance the streetscape of the heavily trafficked street and enliven the area as a new focal point, becoming a meeting place and a point of information for the various local activities and services. The scheme has also been designed to integrate with a neighbouring mixed-use development, which will follow later to add activity in the new square.
The architectural vision was to achieve a high level of transparency characterizing the new public facilities. The principal ground floor spaces – reception, pool hall, and gymnasium, are placed in a single double-height volume running the full 60-metre depth of the building. Large roof lights set between 18-metre concrete V-shaped beams ensure the centre of the plan is full of daylight. The 25m pool includes a moving floor and boom wall enabling the pool to be divided and the floor raised, thereby facilitating use by people of all ages and abilities. 46 apartments are arranged around the light wells over the pool, a small number of which have been set aside as social and affordable housing.
Above this there is a multi-purpose Hall and its foyer that overlooks the small park. The residential apartments are located in 4, 5, and 6 storey blocks arranged around a podium level entrance courtyard. A separate three storey building, originally designated as a childcare centre, looks south over the new park space.
The scheme won Best Public Building and Best Public Space in the 2011 RIAI awards and a Special Award from the AAI as well as an award for Best International Building from the UK Brick Development Board.
The new leisure centre has provided an excellent facility serving a wide catchment area and is one of a number of significant leisure projects undertaken by the Council, including the Ballyfermot Leisure Centre (2008) and Finglas Leisure Centre (2003).

