Two key City Architects housing projects, being constructed as part of Dublin City Council’s ongoing programme of delivery of new homes, recently commenced on site – Dominick Street and St. Teresa’s Gardens.
The first of these exciting projects to be featured here is the development on Dominick Street, which the Council aims to be an exemplar inner-city regeneration project and a model for apartment living.
The new homes are being built on part of the former Dominick Street flats complex on the east side of Lower Dominick Street, Dublin 1, at the junction with Parnell Street.
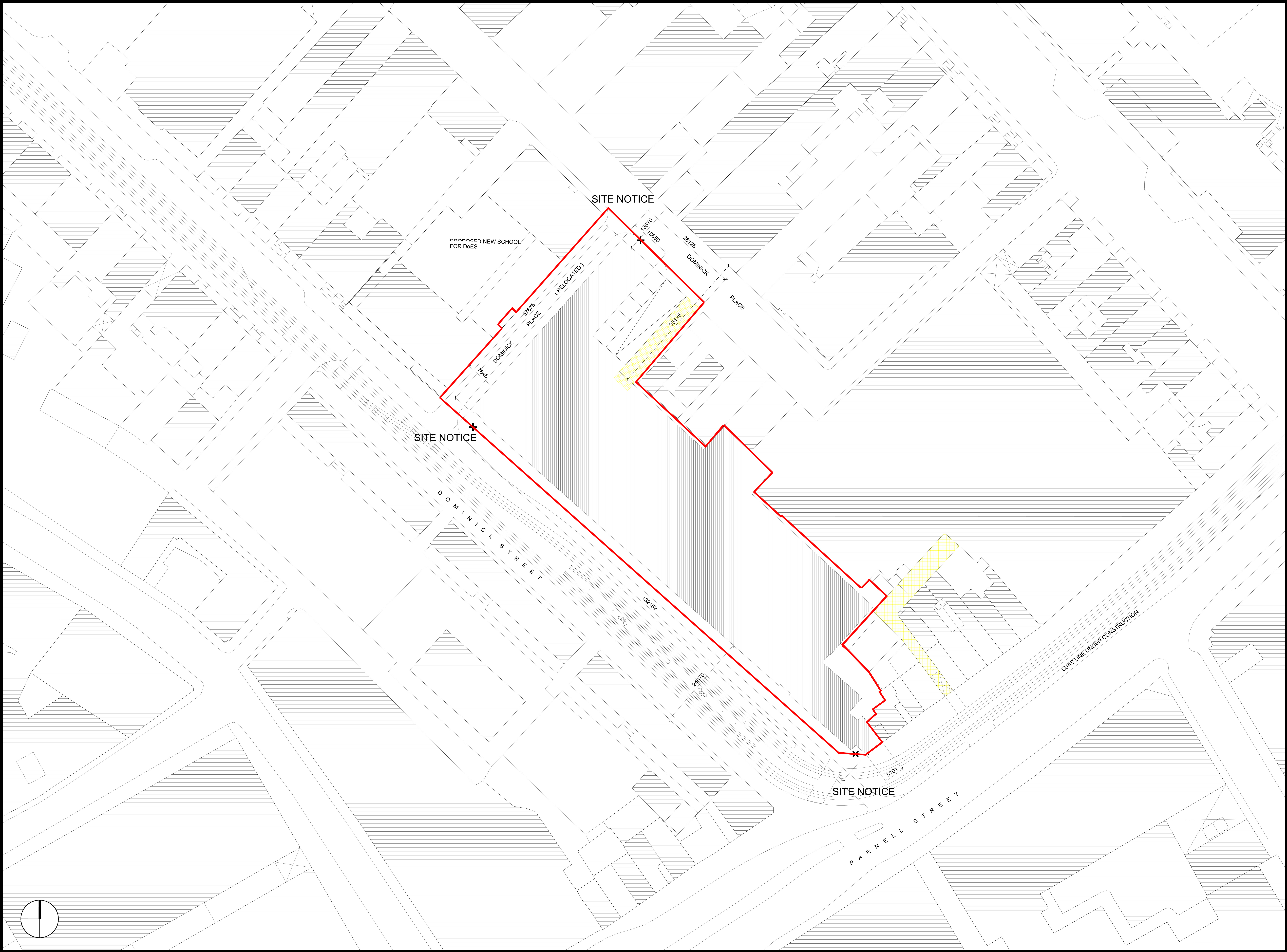
Image Courtesy Carr Cotter Naessens Architects / Denis Byrne Architects
Originally a Georgian residential street, Dominick Street was constructed in the 1750s by the Dominick family. Once a fashionable place to reside, over time the street fell into decline and many large houses became tenement buildings.
In the 1960s, Dublin City Council cleared Dominick Street of a number of the terraced houses that were in use as tenements and replaced them with eight blocks of five-storey flats, containing 198 units. With a renewed commitment to regeneration and the creation of sustainable communities, the decision was made to demolish these flat complexes and replace them with a mixed-use, mixed tenure scheme, within the 1.26 ha site.
The regeneration of the Dominick Street area was originally the subject of a Public Private Partnership (PPP) for an extensive mixed use redevelopment on both sides of the street. However the PPP collapsed in 2008, after three of the flat blocks had been demolished and residents re-housed in alternative accommodation, with undertakings for their return.
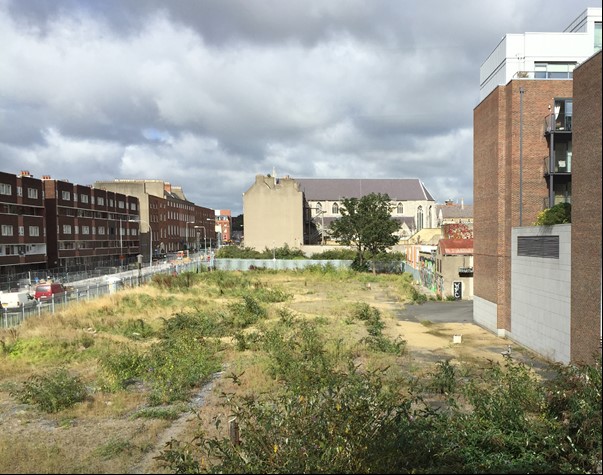
In response to the collapse of the PPP, the Council set up a Special Housing Task Force, for the regeneration of the area. The Task Force prepared a concept master plan for a phased redevelopment of the Dominick Street area and their approach was ratified by the City Council in December 2008.
In 2009, DCC submitted their master plan and scoping report for the regeneration of the Dominick Street area to An Bord Pleanála. In 2010, DCC lodged an Environmental Impact Statement with An Bord Pleanála for the first phase of the regeneration project as a Strategic Infrastructural Development. Permission with conditions was granted in May 2012.

Unfortunately, funding was unavailable to progress the project at the time and the site remained vacant. City Architects revisited the scheme in 2013 with the aim of progressing the regeneration of the eastern site. During this time two further blocks of flats were demolished, a new east-west link road to Dominick Place was created, one of the masterplan sites was disposed of to the Department of Education for a new primary school and the Luas commenced construction. In 2015 City Architects issued a tender for the appointment of a consultant design team to develop the site based on the masterplan brief.
A joint architectural team of Carr Cotter Naessens Architects and Denis Byrne Architects were awarded the project. Working closely with DCC City Architects Division and a team of engineering consultants, quantity surveyors and other buildings specialists, the architects developed the project through Part 8 Planning, detail design and tender design stages to achieve the high quality scheme that has now commenced on site.
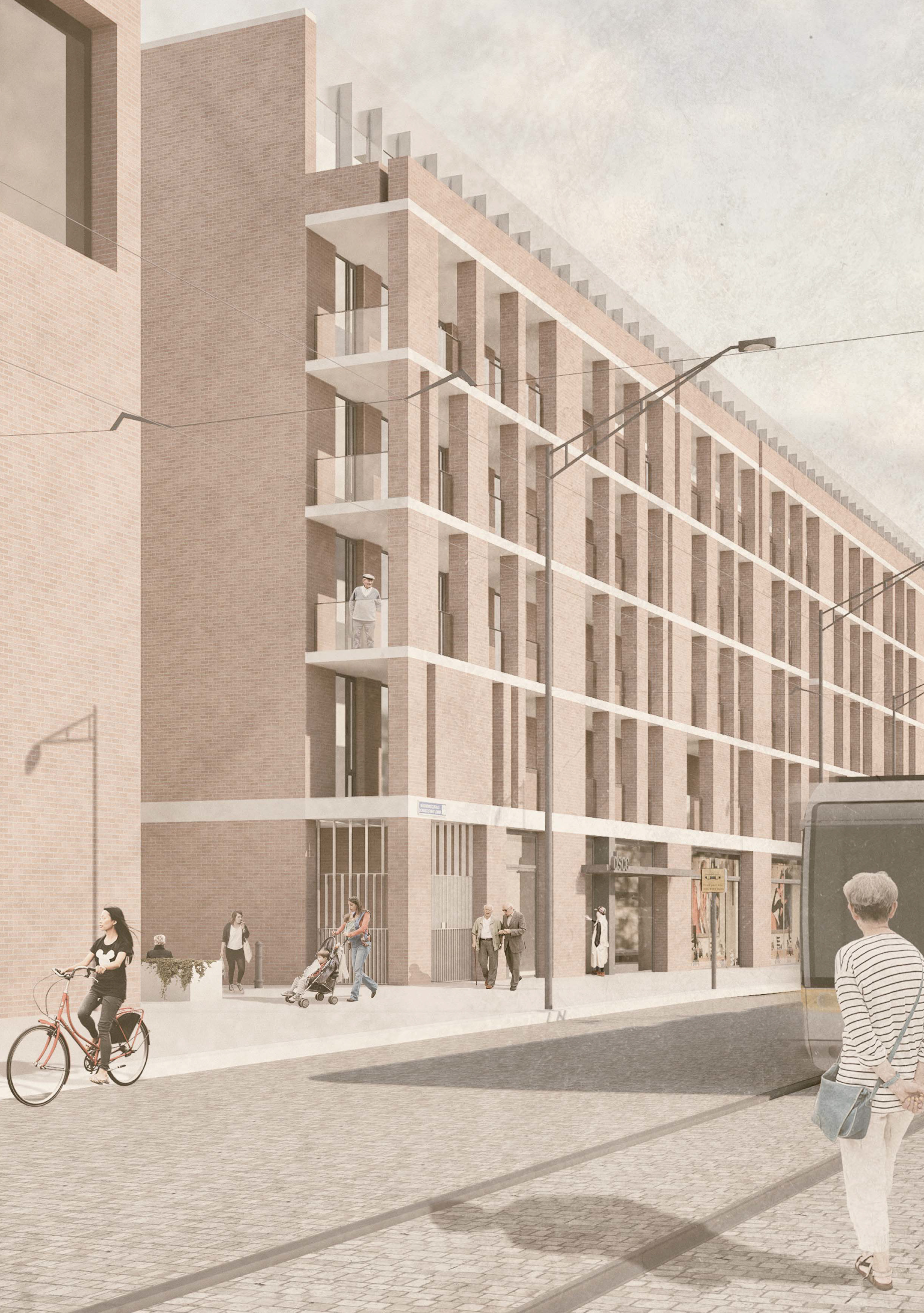
Image Courtesy Carr Cotter Naessens Architects / Denis Byrne Architects
The construction contract was awarded to Duggan Brothers Contractors Ltd. on 30th November 2018 and work started on 14th January 2019. Building is scheduled to take 28 months with the new homes due to be ready for occupation in June 2021.
The design of the redevelopment follows the masterplan strategy of building on tradition, reinstating the historically well-defined character of Dominick Street as both a place to live and a conduit to the cultural heart of the city.
The guiding principles of the regeneration have been followed in designing a high-quality, mixed-use scheme to strengthen the functions and urban character of the north city centre.
The scale and architectural qualities of the scheme are intended to respect and integrate positively with the Georgian streetscapes of the district including Parnell Square. The scheme aims to foster a vibrant city centre streetscape with a range of mixed-uses and services at ground level creating active street frontages, and high quality homes above.
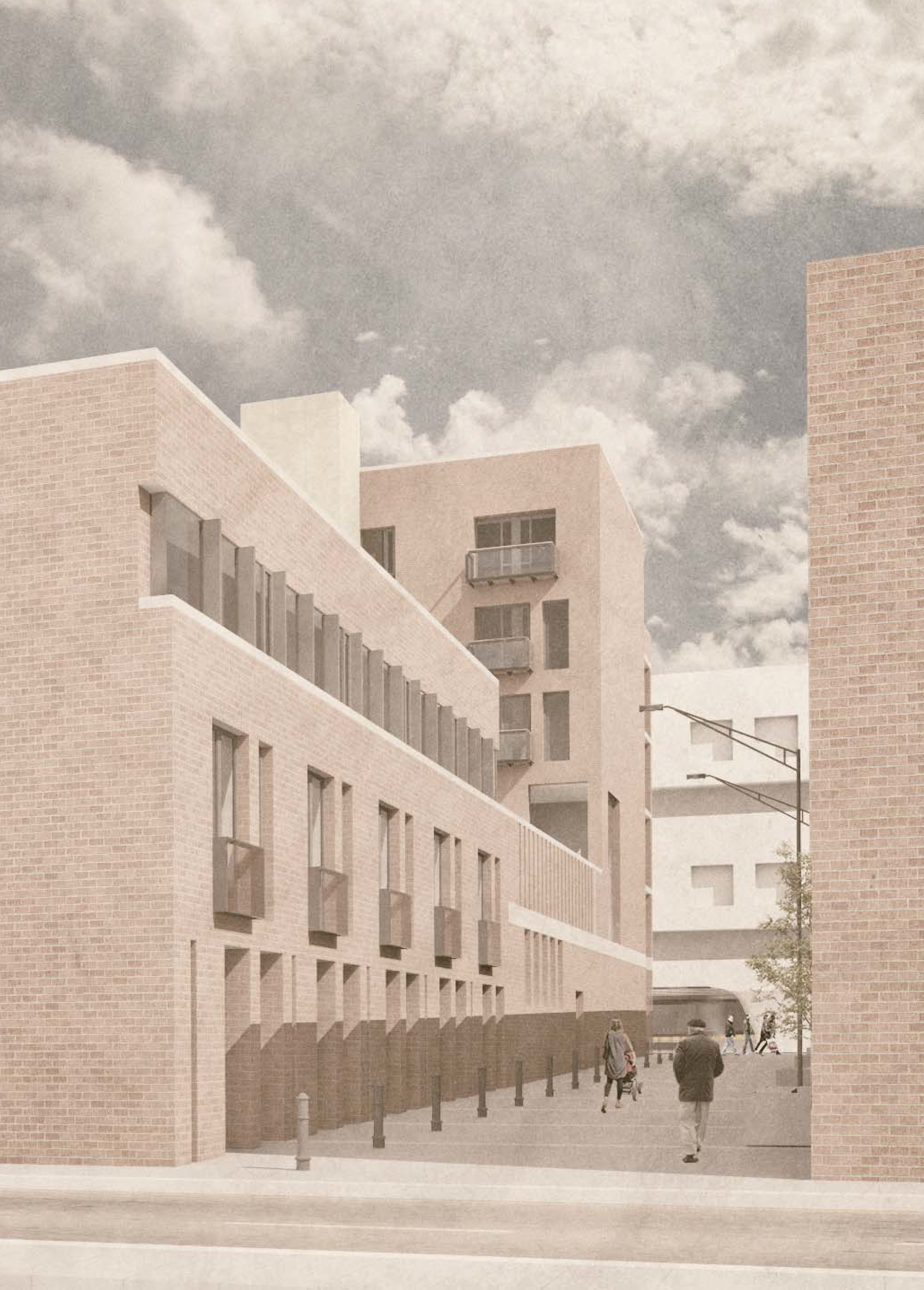
Image Courtesy Carr Cotter Naessens Architects / Denis Byrne Architects
The completed development will provide 72 homes as social housing, comprising five three-storey town houses and 67 apartments over five upper levels arranged around a landscaped residential courtyard. A community centre and commercial/retail space are located at ground floor level with a basement car park below. The design also includes public realm works to the new road, Dominick Place and pavement works on the Dominick Street frontage.
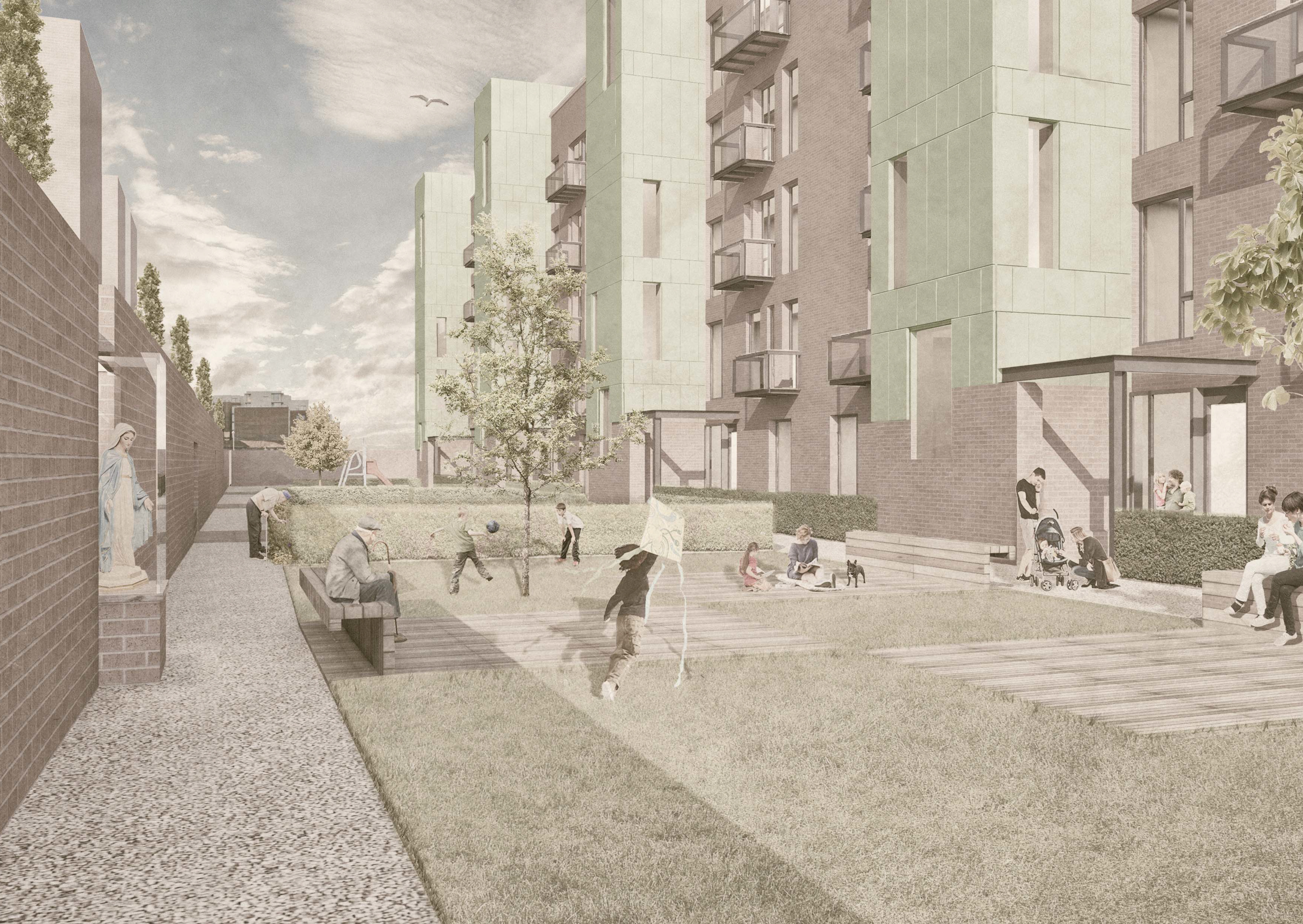
Image Courtesy Carr Cotter Naessens Architects / Denis Byrne Architects
The project has been designed to provide spacious, flexible, dual-aspect residential accommodation, with each apartment in the main block enjoying a private balcony on to Dominick Street and rear views over a courtyard garden. The town houses on Dominick Place have own door access and individual gardens to the rear. The proposed active use at ground floor level (the commercial/retail units) should ensure daytime activity and complement the existing vibrant city centre uses in the area.
The community centre is provided for both the residents of the development and the wider community. The Centre will include an IT Skills Lab with shopfront to the street and a suite of multipurpose rooms arranged around an open courtyard.
The new development will integrate positively with the new Luas cross city line, taking advantage of this strategic public transport network.
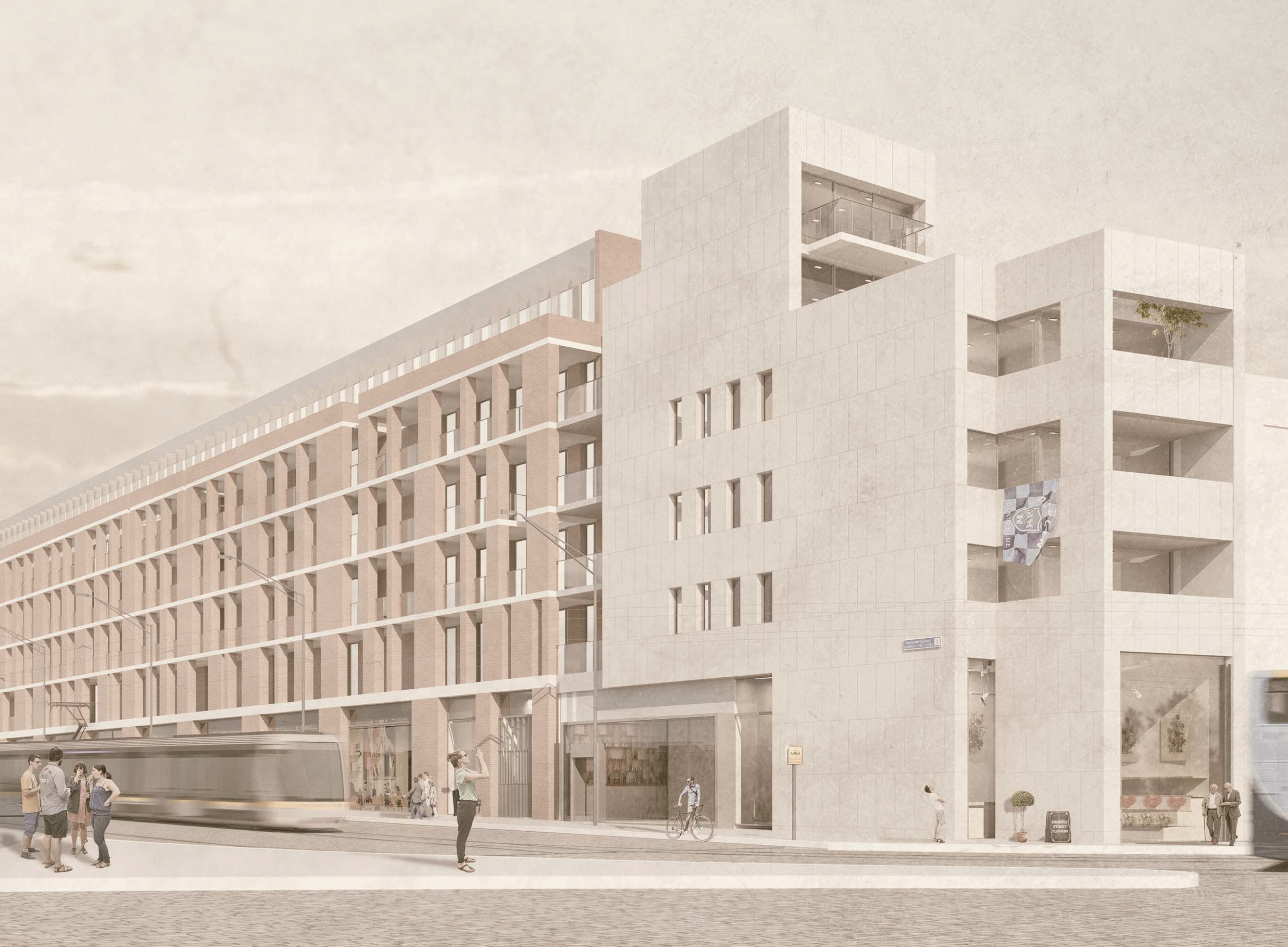
Image Courtesy Carr Cotter Naessens Architects / Denis Byrne Architects
Design Team, in association with Dublin City Council City Architects Division:
Architects: Carr Cotter Naessens & Co. / Denis Byrne Architects
Structural & Civil Engineers: Nicholas O’Dwyer Consulting Engineers
M&E Services Engineers: MMA Consulting Engineers
Quantity Surveyors: John J. Casey & Co.
PSDP: O’Byrne Jenkins
Fire Safety Engineers: Jeremey Gardiner Associates
Access Consultant: O’Herlihy Access Consultancy
Energy Consultant: XD Sustainable Energy Consulting
Landscape Architect: Cunnane Stratton Reynolds
Archaeologist: Rubicon Heritage
Contractor: Duggan Brothers Contractors Limited
Construction period: 28 months
Unit numbers: 72
