St. Teresa’s Gardens is another key City Architects social housing project to recently start on site.
The 54 homes under construction are the first phase of a significant and complex area regeneration plan for the Dublin City Council-owned St Teresa’s Gardens site and adjacent privately owned lands known as the Bailey Gibson and Player Wills sites.
This post will focus on the early site history and the 1940s public housing development attributed to Simms. Part 2 will describe the recent regeneration history, the development framework plan and the phase 1 project.
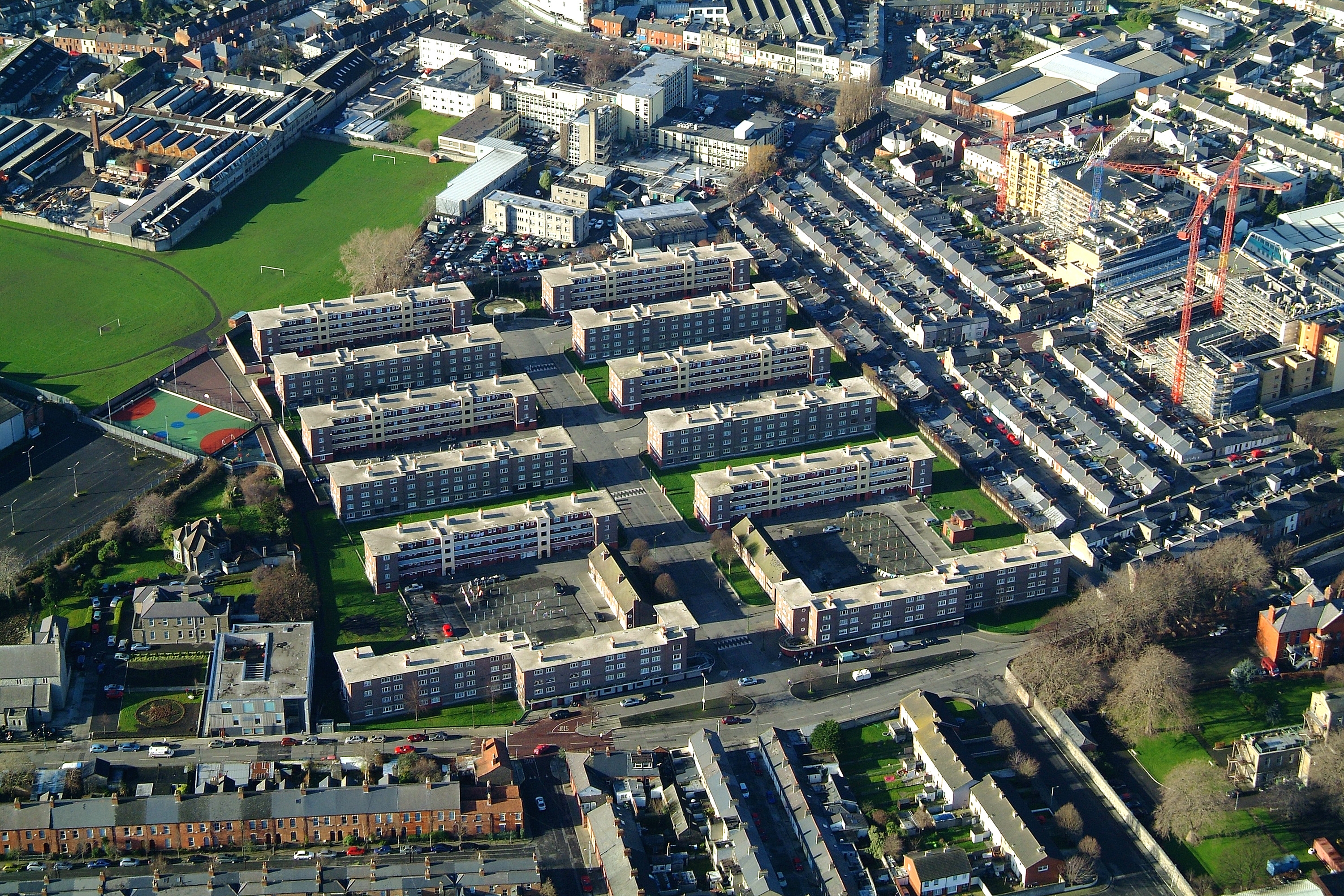
Aerial Photograph.
10 of the 12 flat blocks are now demolished
Early Site History[1]
Like all sites in dynamic, evolving cities like Dublin, the Teresa’s Gardens site has an interesting, multi-layered history.
In medieval times the area lay within the territories of the Abbey of St. Thomas the Martyr, and the lands of the Priory of St. John at Kilmainham. With the Dissolution of the Monasteries in the 1530s, the lands were granted to William Brabazon and stayed in that family for the next few centuries.
The growth of the cloth manufacturing industry in the area in the 17th Century, coupled with the traditional industries of milling and tanning, increased industrial activity and population in the area around Dolphin’s Barn and Donore and today’s street network grew throughout the 18th Century.
Grain mills, maltsters, paper mills, metal working industries and a chemical works could all be found in the immediate vicinity, while brickmaking was carried out to the south of the canal. One unusual industry, a fireworks factory and powder magazine, was located on the site of the St. Teresa’s Gardens complex.
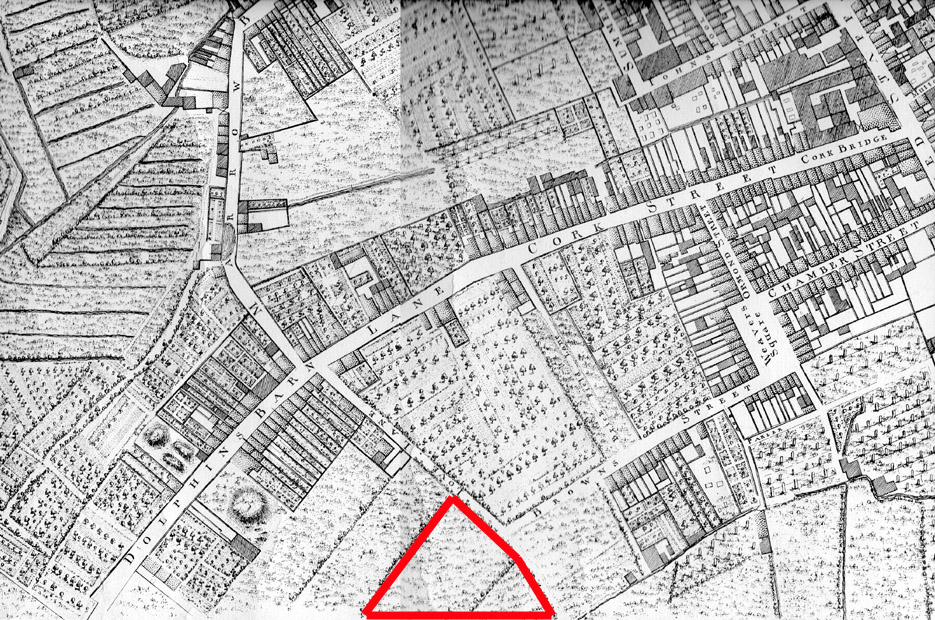
North portion of site (outlined) on An Exact Survey of the City and Suburbs of Dublin by John Rocque, 1756, showing rows of tenterhooks south of Weaver Square and mill buildings along the Tenter Water.
By the end of the eighteenth century, the district suffered from overcrowded conditions and poor facilities, although much of the area remained rural in nature, with farming continuing into the 20th Century.
A large house and grounds, known as Brook Lawn, occupied the area of the St. Teresa’s Gardens complex in the later nineteenth and earlier twentieth Centuries.
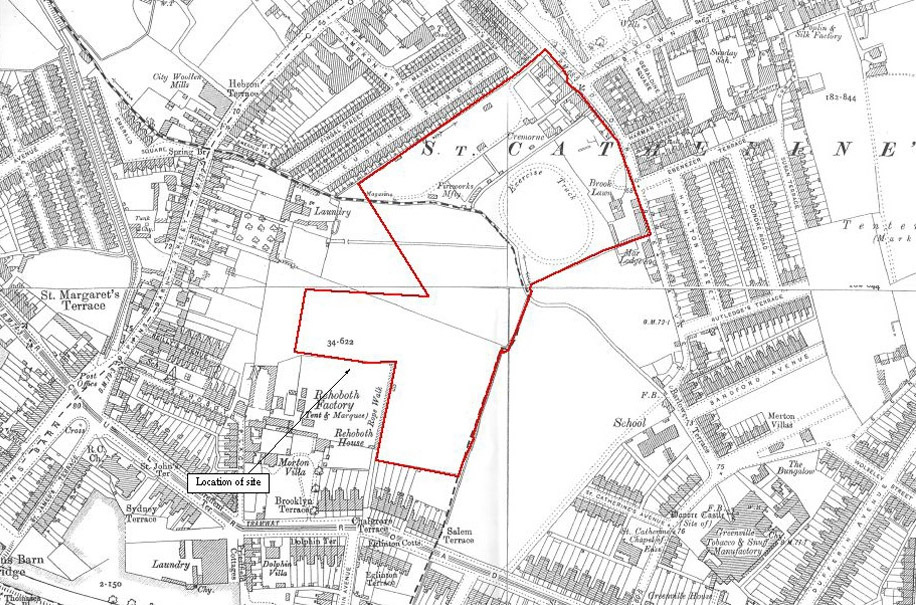
Ordnance Survey map of Dublin 1911 showing surrounding 19th Century street grain and Brooklawn House.
Also note ‘Fireworks Mfty’ and powder magazine.
Following purchase of the site by Dublin Corporation, the St Teresa’s Gardens complex was designed ca. 1940 by Dublin Corporation Architects under the aegis of H.G. Simms, Chief Housing Architect.
Foundations were poured in 1942, however work ceased due to materials shortages caused by the war. The scheme of twelve four-storey blocks was completed in 1951, comprising 328 flats with ground floor shops and communal facilities fronting Donore Avenue. 10 terraced houses were built subsequently.
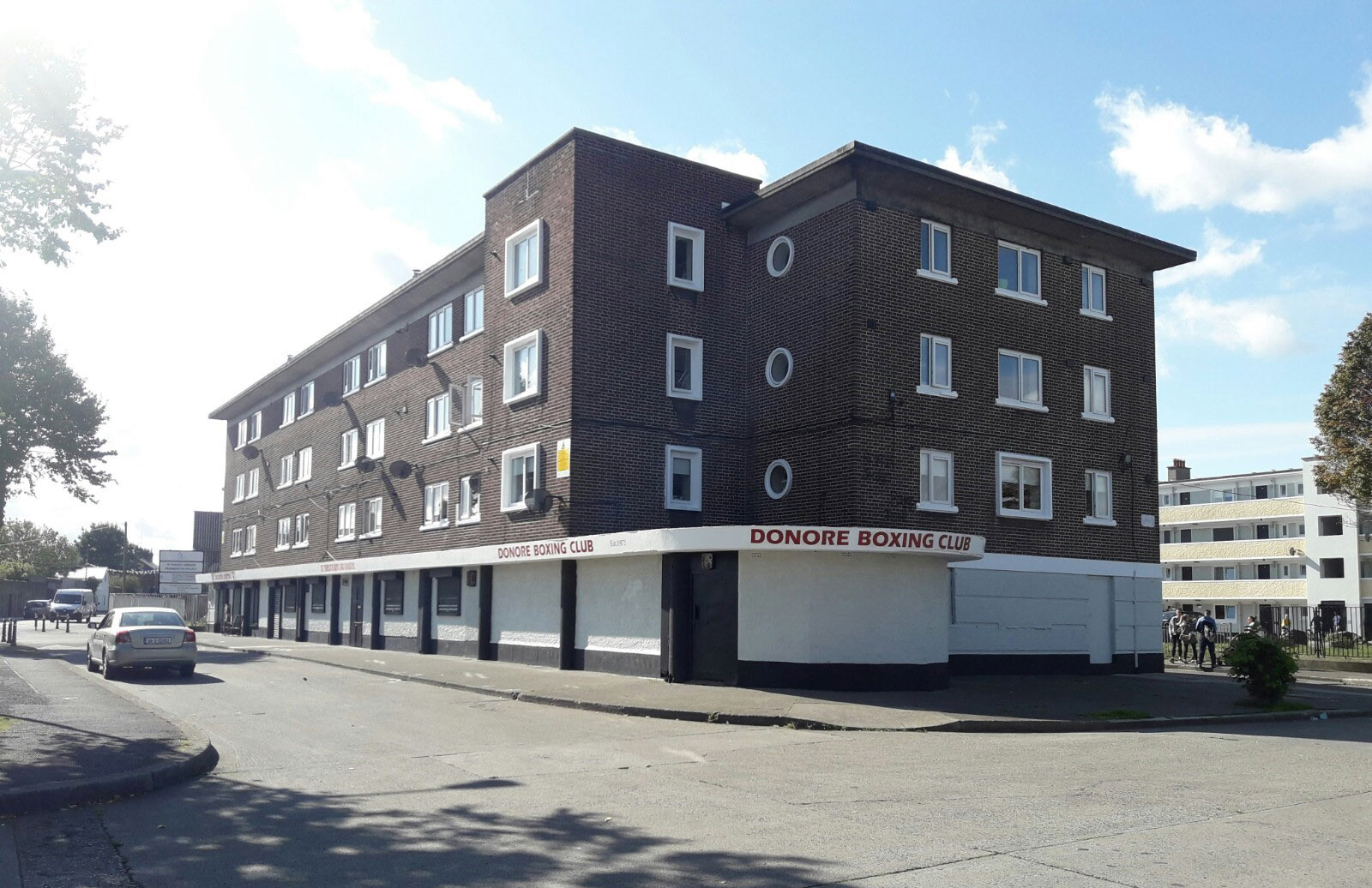
View of remaining two occupied flat blocks (to be demolished)
The design was influenced by early 20thC Dutch and British style municipal housing; horizontal compositional emphasis, curvilinear elements, tower forms, and ‘gallery access’ walkways. The blocks are arranged in a non-perimeter fashion and the strong axial planning and symmetry employed contrasts with Simms’ earlier and more successful schemes.
The scheme as built incorporated a number of alterations to Simms’ initial design. The two crescent entrance blocks became rectilinear in form and the familiar brick clad stair cores providing vertical access to the blocks were pared back to a lower cost design with a render finish.
The completed St. Teresa’s Gardens was considered ‘a fine place to live’ and would have been the first time many of the new tenants had enjoyed conveniences like running water, electric lighting and sanitation. The complex was highly regarded for its location close to town and employment and many of the original residents remember a friendly atmosphere and a strong sense of community.
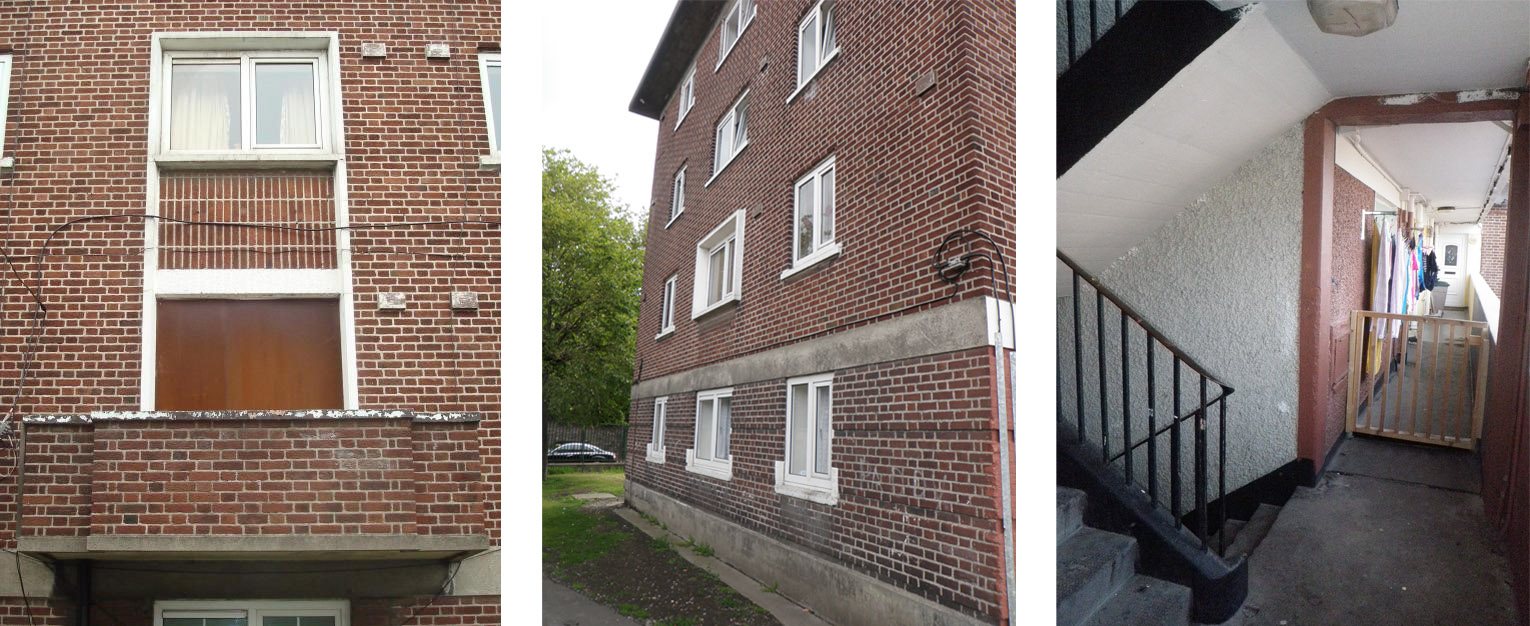
Details showing:
1) Stacked soldier courses within projecting concrete reveal and fairfaced cantilevered balcony, brick guarding, fairfaced coping.
2) Fairfaced plinth, band beams and overhanging roof; dragfaced clay brick, ground floor rustication, flemish bond, flush jointed; stooled concrete window sills; Projecting reveal to single window.
3) Gallery access walkway seen from common stairwell showing form marks to underside of stair, deep impasto roughcast and a mild steel balustrade
However, from the late 1970s onward, St. Teresa’s Gardens began to suffer from the effects of poverty and criminal activity. The absence of landscaping to communal external spaces, a lack of interaction with the street at ground level, the absence of supervision or access control to stairwells, balconies and entrances and the vulnerability of ground floor apartments allowed antisocial activity to thrive. The lack of differentiation of public and private spheres, social disconnection and isolation all contributed to the failure of the scheme.
When the decision was ultimately made, after due deliberation, to demolish the socially unsuccessful scheme, a ‘Preservation by Record’ study was carried out by a firm of conservation architects to provide a record of the scheme in accordance with the ICOMOS Principles for the Recording of Monuments.
[1] This Early Site History is extracted from Duffy, S., Giacometti, A. (2013) Archaeological Desk-Top Study of St Teresa’s Gardens for Dublin City Council.
[2] Simms’ St Teresa’s Gardens extracted from Kelly and Cogan (2013), Conservation Record Study of St Teresa’s Gardens.
