Phase 1 of the Teresas’s Gardens development is underway with 54 homes under construction on a site bounded to the west by the Coombe Hospital Complex, to the northwest by single storey dwellings, to the east by Donore Avenue and to the south by the greater St Teresa’s Gardens site.
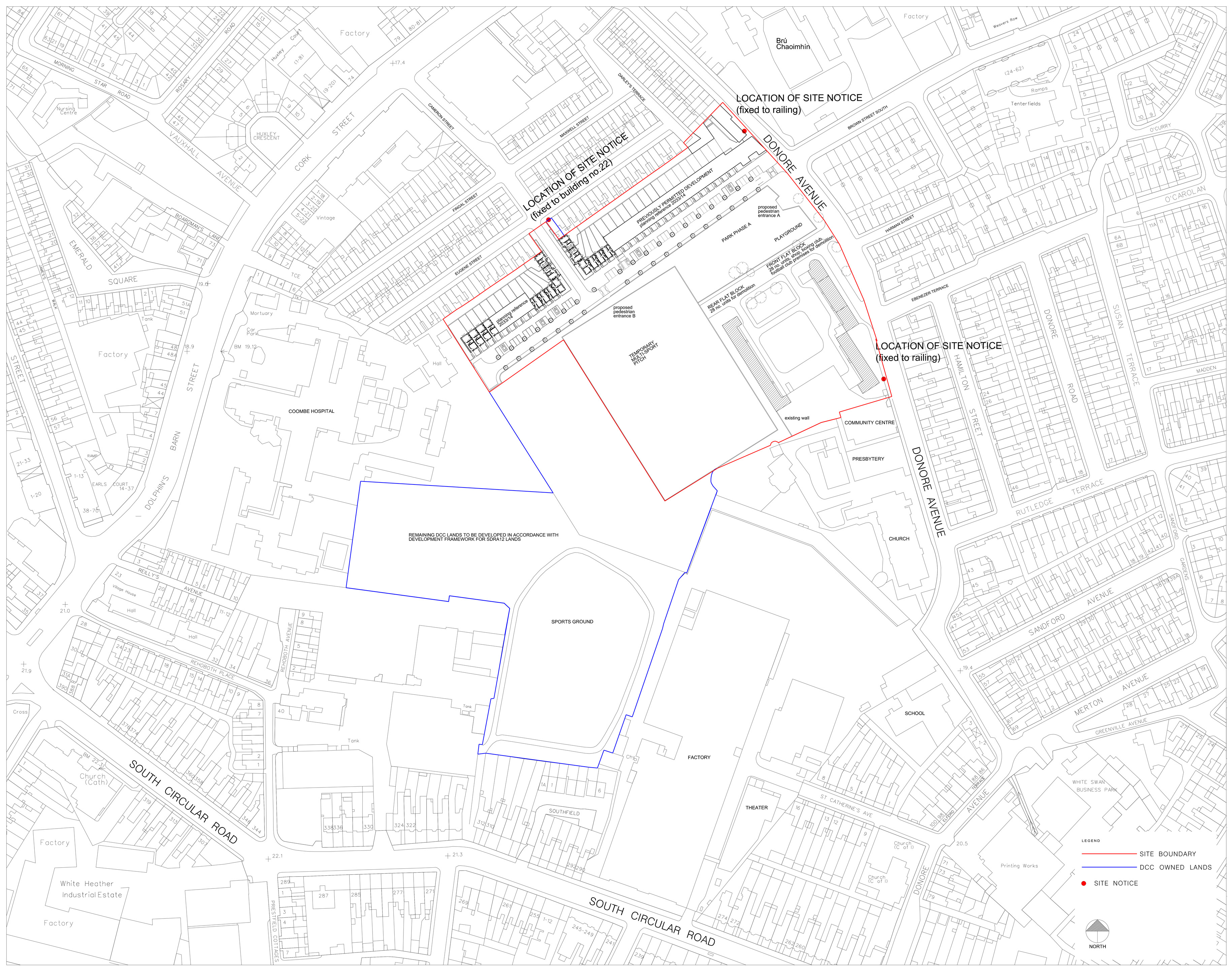
Site Location Map
Recent Regeneration History
The St. Teresa’s Regeneration Board, established in December 2005 by Dublin City Council, developed a master plan for the site. A Public Private Partnership was proposed for the demolition and replacement of the 1950s complex with 300 social and affordable units, 300 private apartments, retail and commercial units and community facilities. However soon after the project was tendered in 2008 it fell through in 2009 due to the recession.
Between 2010 and 2013 Dublin City Council, in partnership with the Regeneration Board and the residents of St. Teresa’s Gardens, examined numerous options for the upgrading or rebuilding of the existing social housing and enabling the proper development of the lands. Following complex consultations and collaborations with the adjacent land owners and numerous stakeholders, a multidisciplinary team, comprising City Architects and the Housing and Planning and Development Departments, developed a new site masterplan to improve the physical connections to the surrounding city, in contrast to the original scheme which formed an enclave.
In October 2012, Dublin City Council, having considered the various options, voted for the demolition of all but two of the blocks at St. Teresa’s Gardens and the phased redevelopment of the lands. Planning applications were made during 2013 – 2014 to demolish 10 flat blocks, consolidate tenancies in two refurbished blocks in the interim and to build 50 homes along with Phase 1 of a public park.
The two refurbished blocks provide 56 apartments (35 one bedroom homes, 14 two bedroom homes, and 7 three bedroom homes) including thermal, fire safety and ventilation upgrades. Two enabling contracts were carried out to divert site services and demolish three terraced cottages on Eugene Street, to improve site permeability. Around this work a huge amount of activity went on with tenants and community groups relocating, further consultation, design processes and renovations to facilitate the redevelopment.
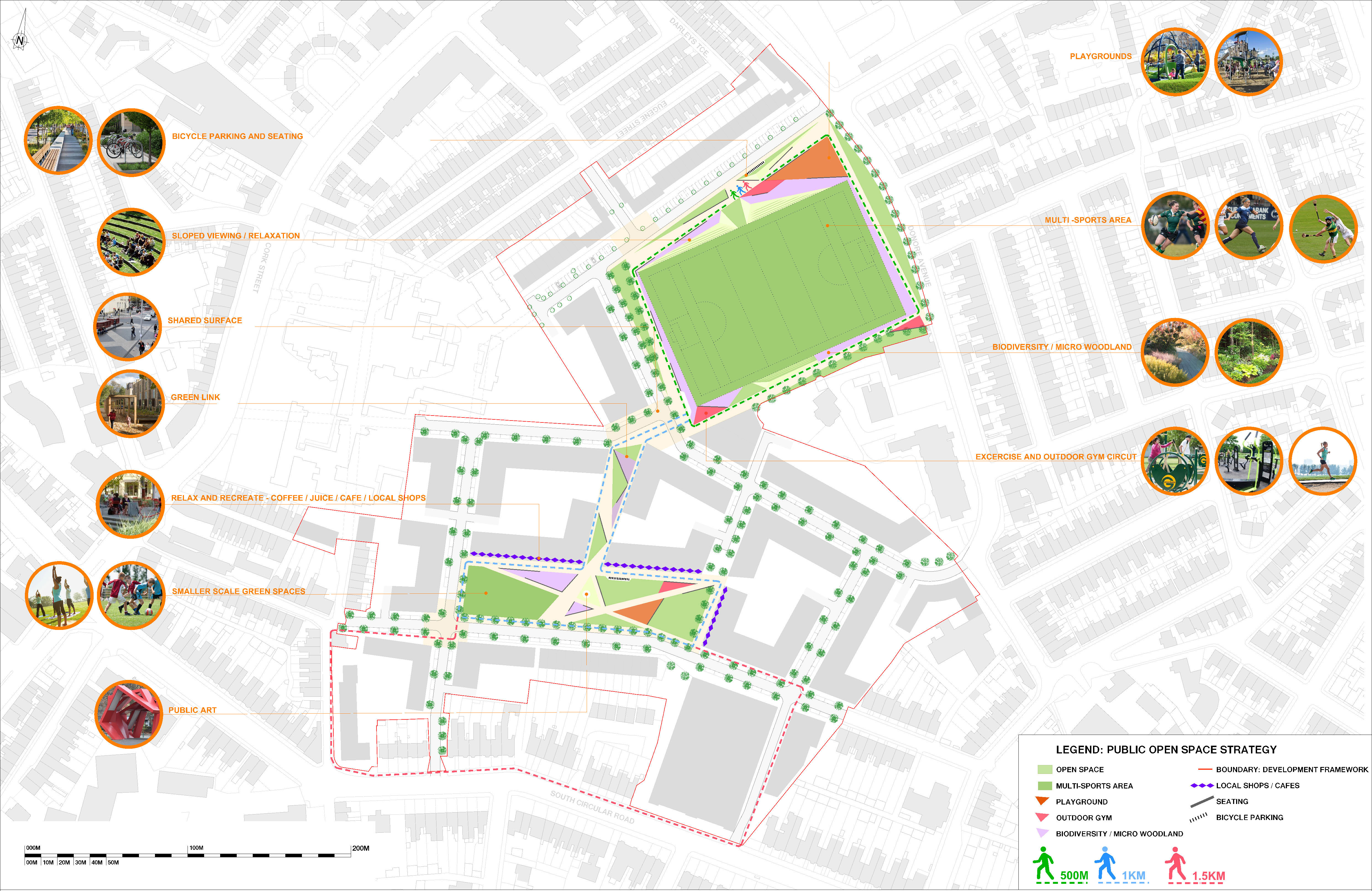
Development Framework Plan
The 2016 City Development Plan led to a further reassessment of the development proposals for SDRA 12 St. Teresa’s Gardens which also comprised significant adjacent undeveloped lands. A multidisciplinary team, including City Architects and the Housing and Planning and Development Departments, developed a Framework Development plan for the lands which translated the aspirations and objectives of the Development Plan. Following a period of consultation with the community, the Regeneration Board and other stakeholders, the City Councillors approved the non-statutory Framework Development Plan for the lands in July 2017.
Planning approval was granted in 2018 for a further four homes, Phase A of the public park, a temporary grass multisport pitch to the rear of the two remaining flat blocks and the future demolition of the remaining flat blocks to facilitate the future phases of redevelopment. The open areas around the remaining blocks were greatly improved with new planting and play facilities. Further phases of the development also envisage the provision of a Community park with a multisport playing pitch along with mixed use and residential accommodation on the Dublin City Council and adjacent lands.
Current Development
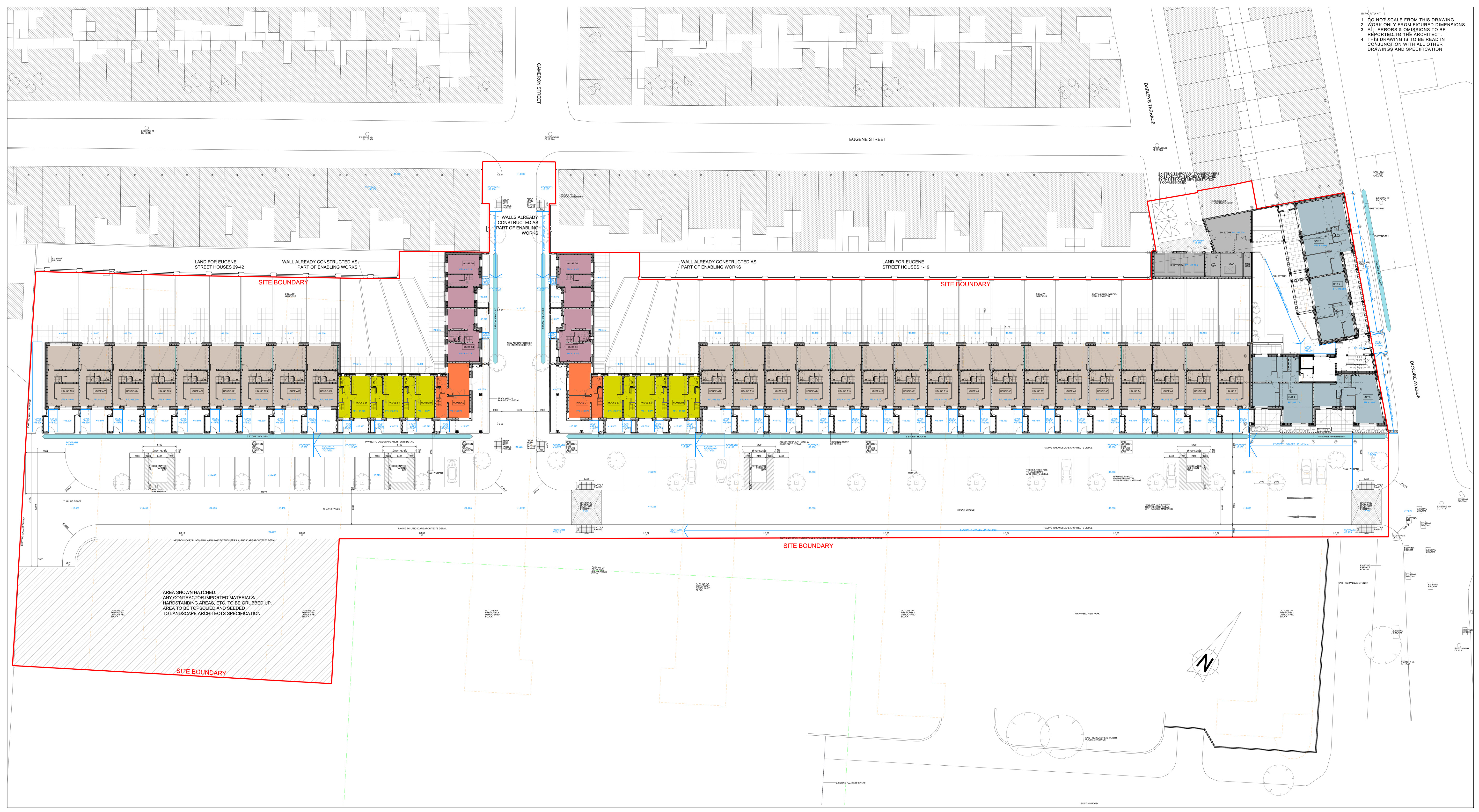
Site Layout
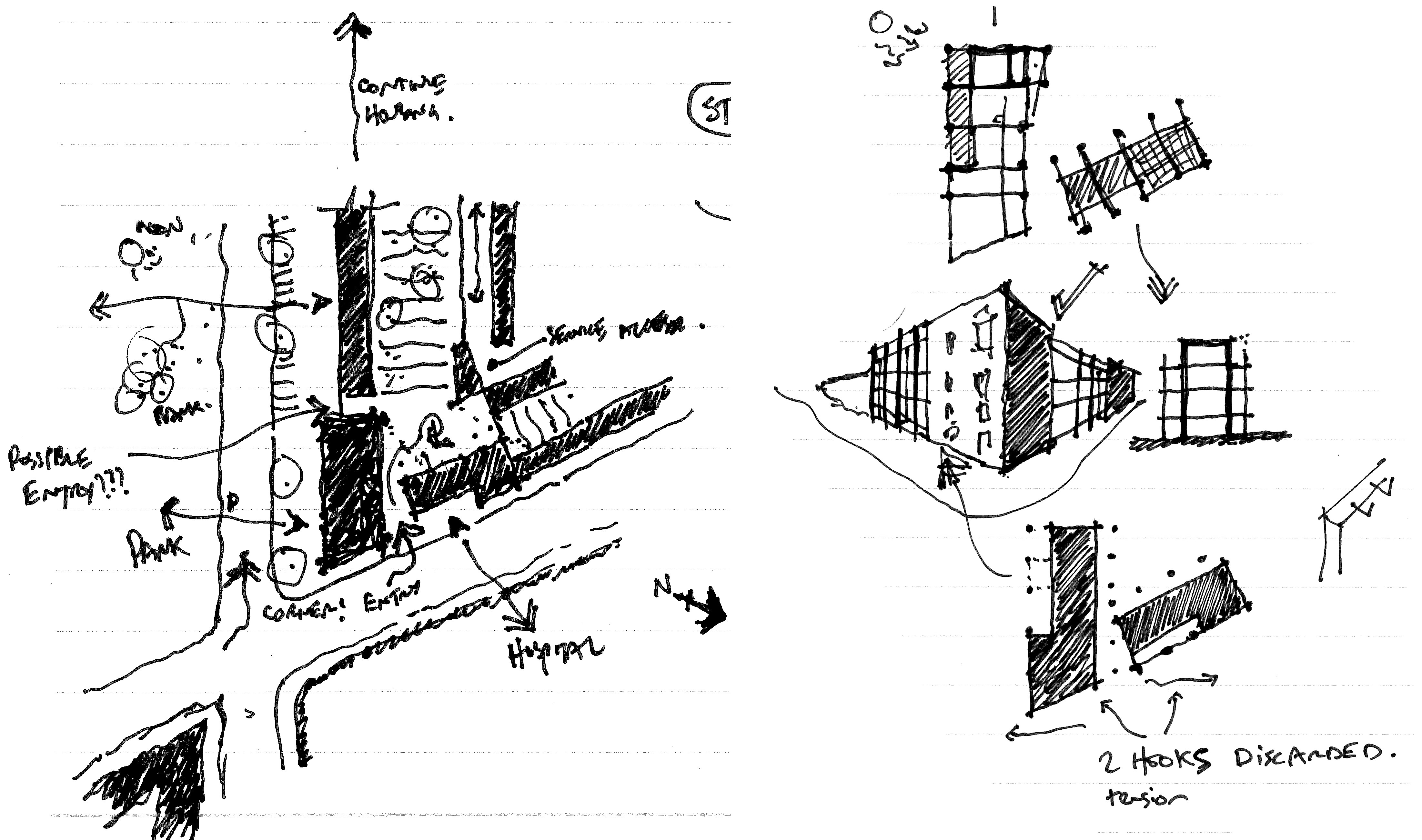
Concept Sketches
The development currently on site is phase one of the built elements of the overall Framework Development Plan for the regeneration of this iconic city centre site. The scheme will provide 54 new homes, comprising 38 houses and 16 apartments.
The construction contract was awarded to Purcell Construction Ltd on 27th November 2018 and work started on site on 10th December 2018. Construction is scheduled to take 94 weeks, with the new homes due to be ready for occupation in September 2020.
The scheme is designed to be more connected to the district’s street pattern, addressing a problem of the original scheme. The terrace of houses run back to back with those existing, following the pattern of the 19th C development.

Elevations

Views along South Facade
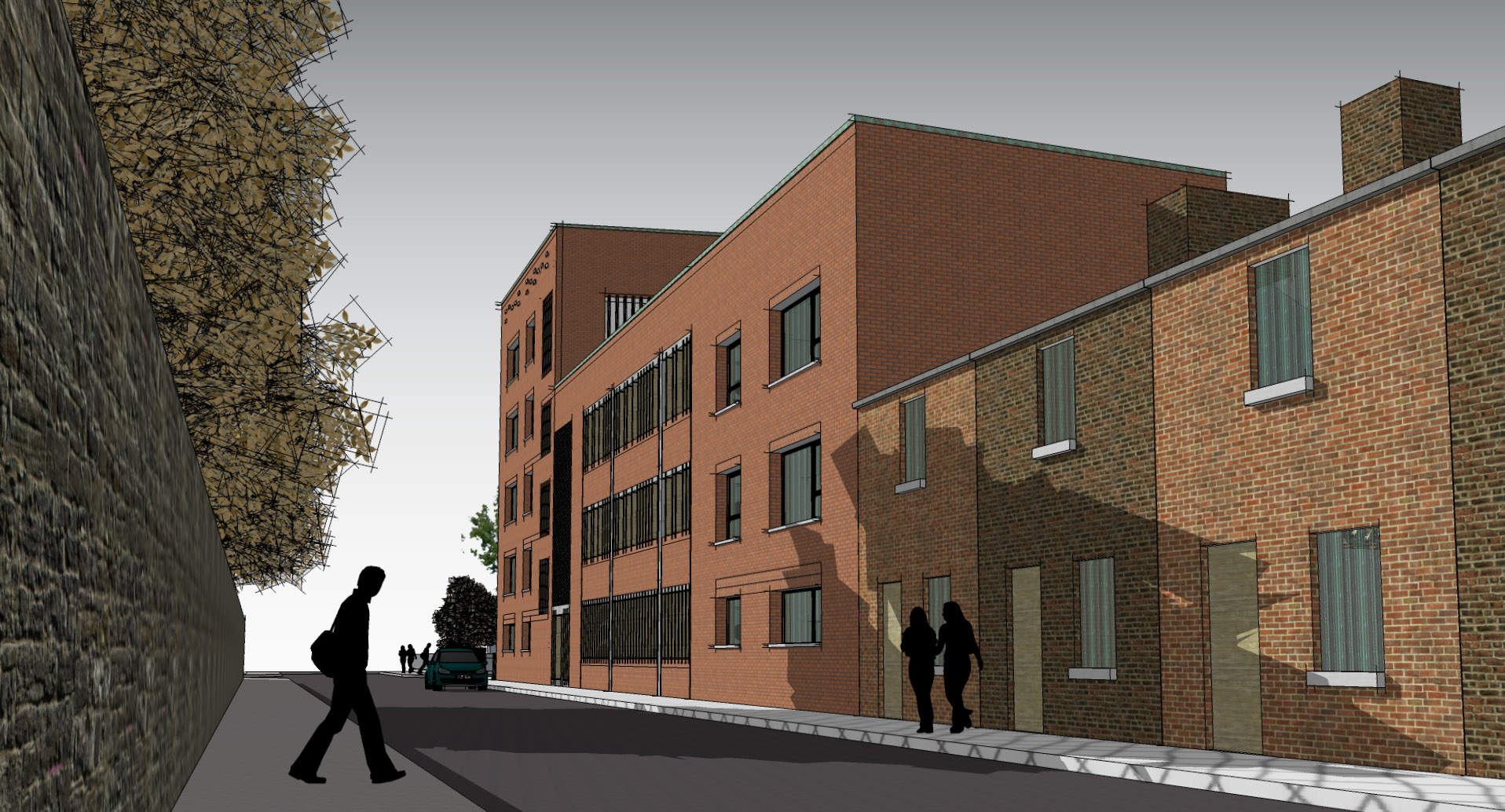
View along Donore Avenue
The temporary grass multisport pitch and park will be developed in 2019 (Phase A) and will be accessible to schools, clubs and organisations. The Parks and Landscape Services will be running a consultation process on the further development of the park proposals. Currently the first phase of the park envisages a children’s playground accessible from Donore Avenue as well as an adult fitness circuit, soft landscaping, wild space and woodlands. The demolition of the two remaining blocks to facilitate the final phases of the park and further regeneration will go ahead once the homes currently under construction are completed and occupied.
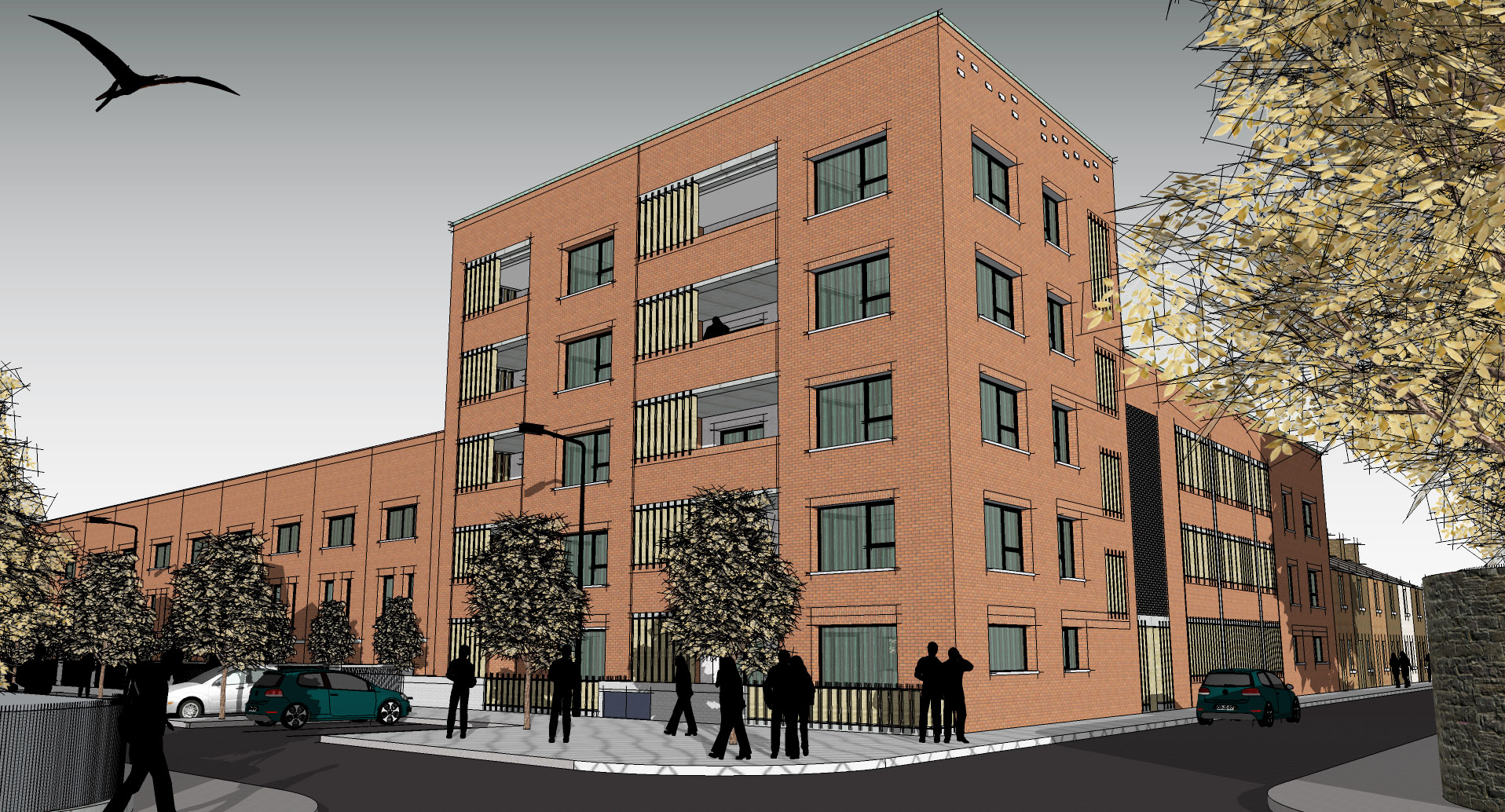
View from Brown Street

Park Entrance
Design Team:
Architects – City Architects
C&S – Tobin Consulting Engineers
M&E – Hayes Higgins Partnership
Landscape Architect – Bernard Seymour Landscape Architects
ER – Roughan & O’Donovan Consulting Engineers
Assigned Certifier – Punch Consulting Engineers
Quantity Surveyors – DCC QS Division
Fire Consultant – Fire Element Engineers Ltd
DAC Consultant – O’Herlihy Access Consulting
Main Contractor: Purcell Construction Ltd
Construction Period: 94 weeks
Starting Date: 10th December 2018
Substantial completion: September 2020
Unit numbers: 54
