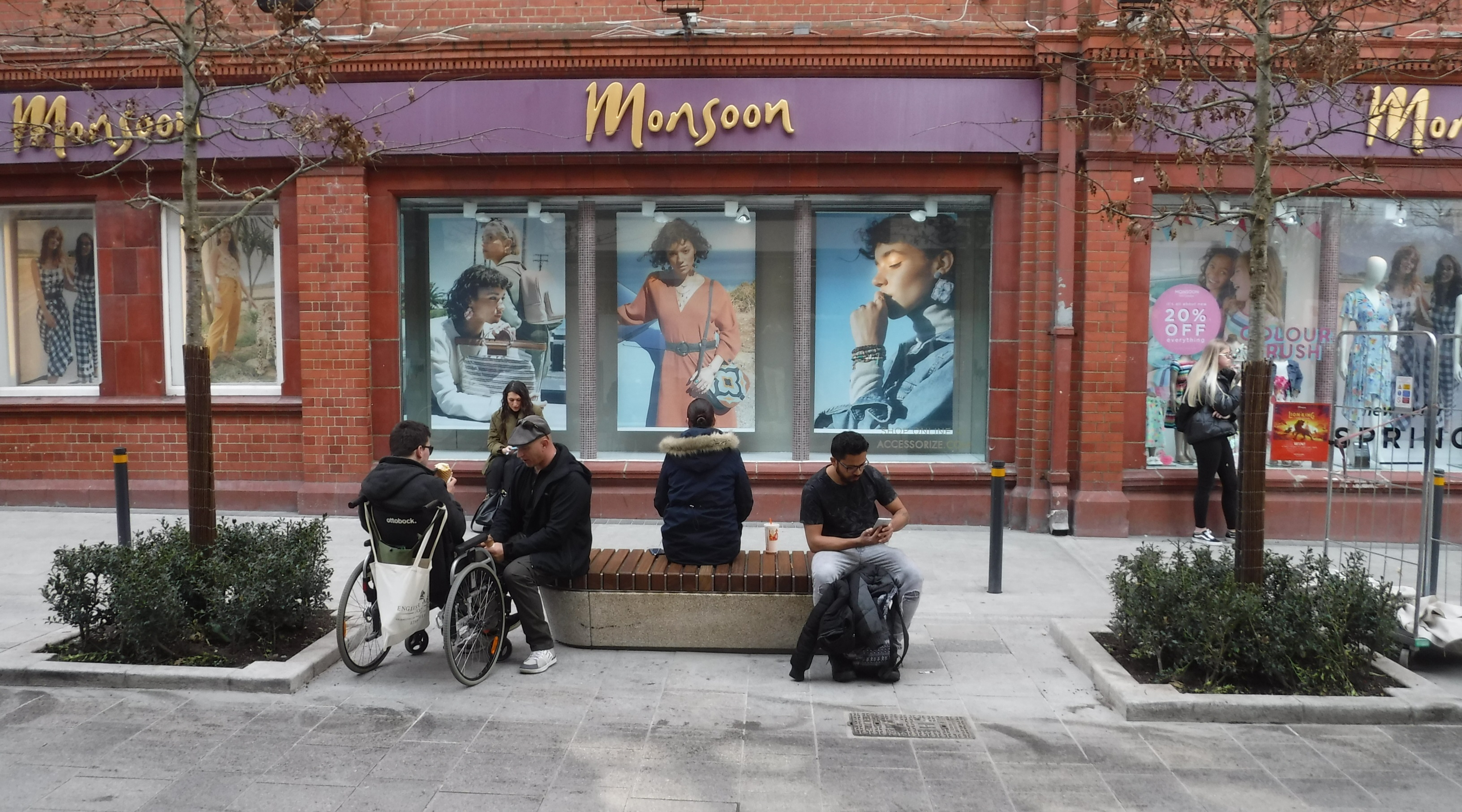
People having a rest off of Grafton Street on a new feature bench sheltered by trees
Phase 2 of the Grafton Street Quarter Public Realm Plan has just been completed by Dublin City Council (March 2019). Grafton Street itself was previously completed as part of phase 1. Phase 2 consists of the streets immediately west of Grafton Street including Chatham Street, Harry Street and the adjoining streets of Balfe Street, Chatham Lane and Swan Yard and also includes Johnson’s Court and Wicklow Street to the north.
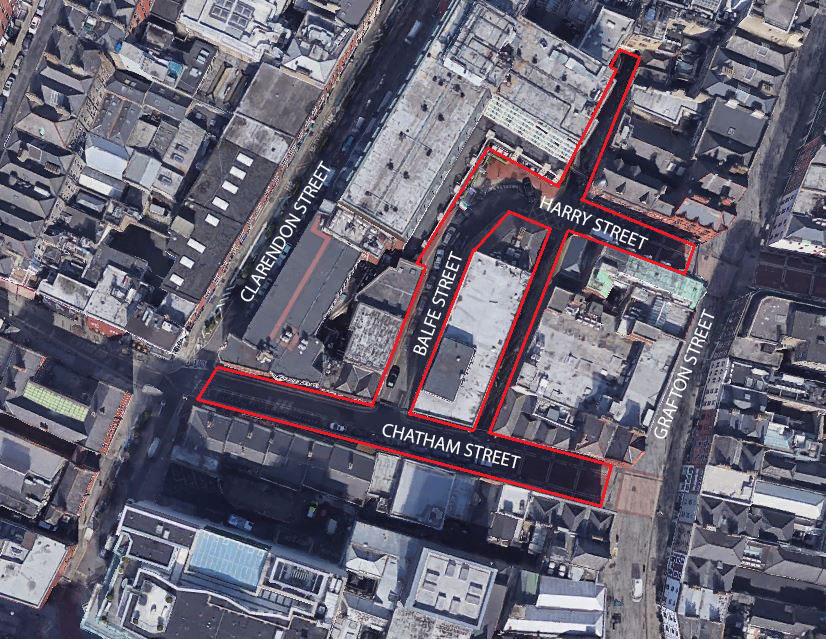
Phase 2 of Grafton Street Quarter Public Realm Plan, Chatham Street-Harry Street Area
The fundamental design intent is to extend the new “Grafton Street Experience” east as far as Clarendon Street and to promote the quality of the streets as a pedestrian environment by the use of high quality stone paving and street furniture.
The red brick footpaths laid in the 1980’s and asphalt carriageways were worn and in need of replacement. In the Grafton Street Quarter, there are a variety of building façade types and materials. The new street paving is visually calm to avoid visual conflict and complement these facades and street-scapes. It uses the Grafton Street Quarter palette of materials of light grey Leinster Granite to pathways and Iberian Granite to carriageways.
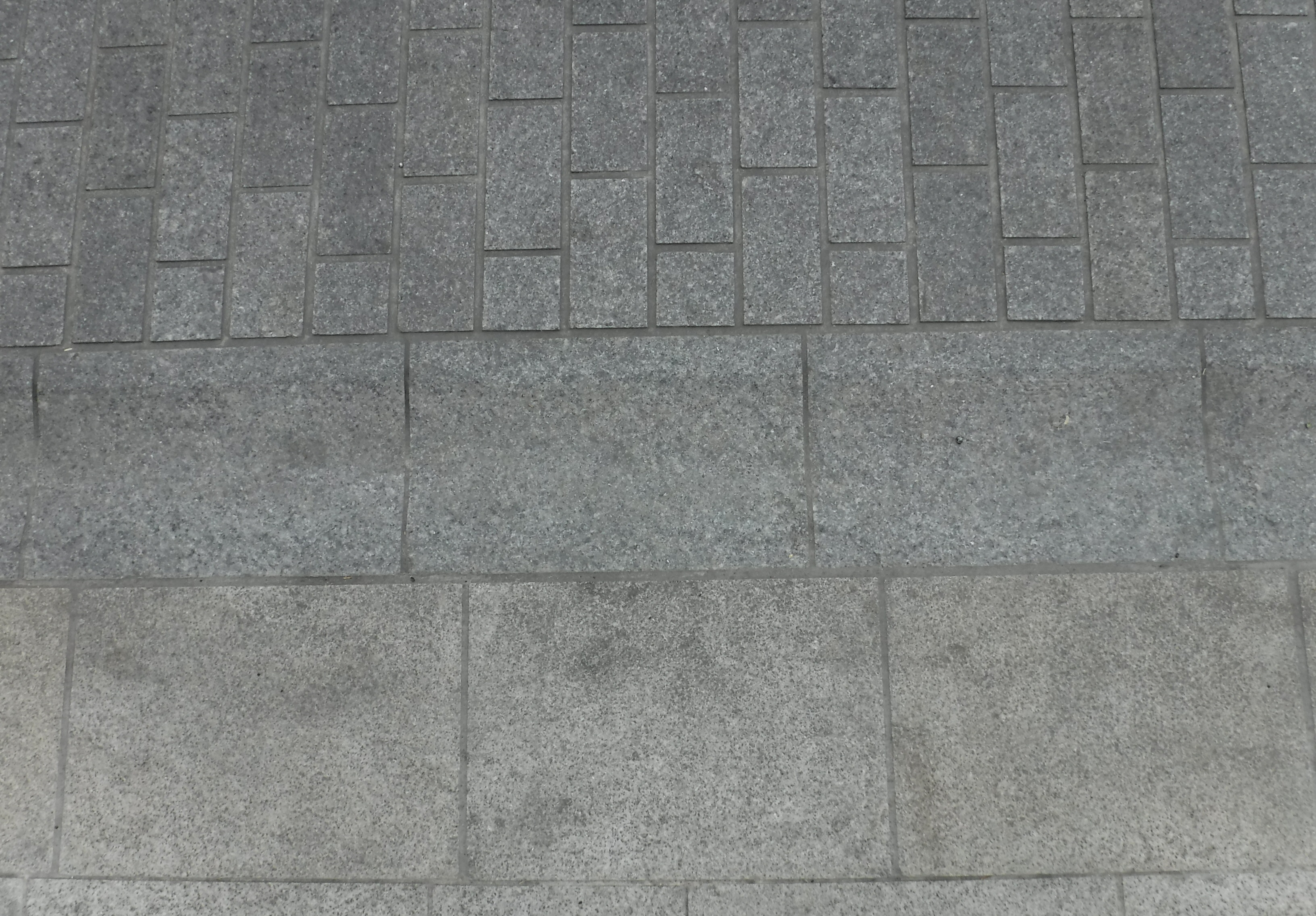
Surface of Leinster granite paving flags on the footpath and Iberian granite paving blocks/setts on the carriageway.
The work was progressed in a series of work-fronts to minimise disruption to traffic-movement and to business premises.
Previously, the west end of Chatham Street had an asphalt vehicular carriageway and the east end had a red brick paved, pedestrianised carriageway, which divided the character of the street. This scheme unites the street by applying granite paving flags to the pathways and granite paving blocks/ setts to the vehicular carriageway. This enhances the pedestrian experience by informally calming the limited traffic. The alignment of street furniture, tree planting and bollards also define the footpaths.
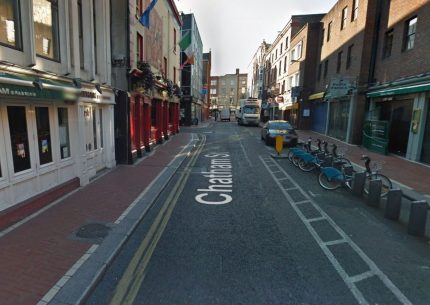
Previous Chatham Street (west) with asphalt carriageway and red brick paths
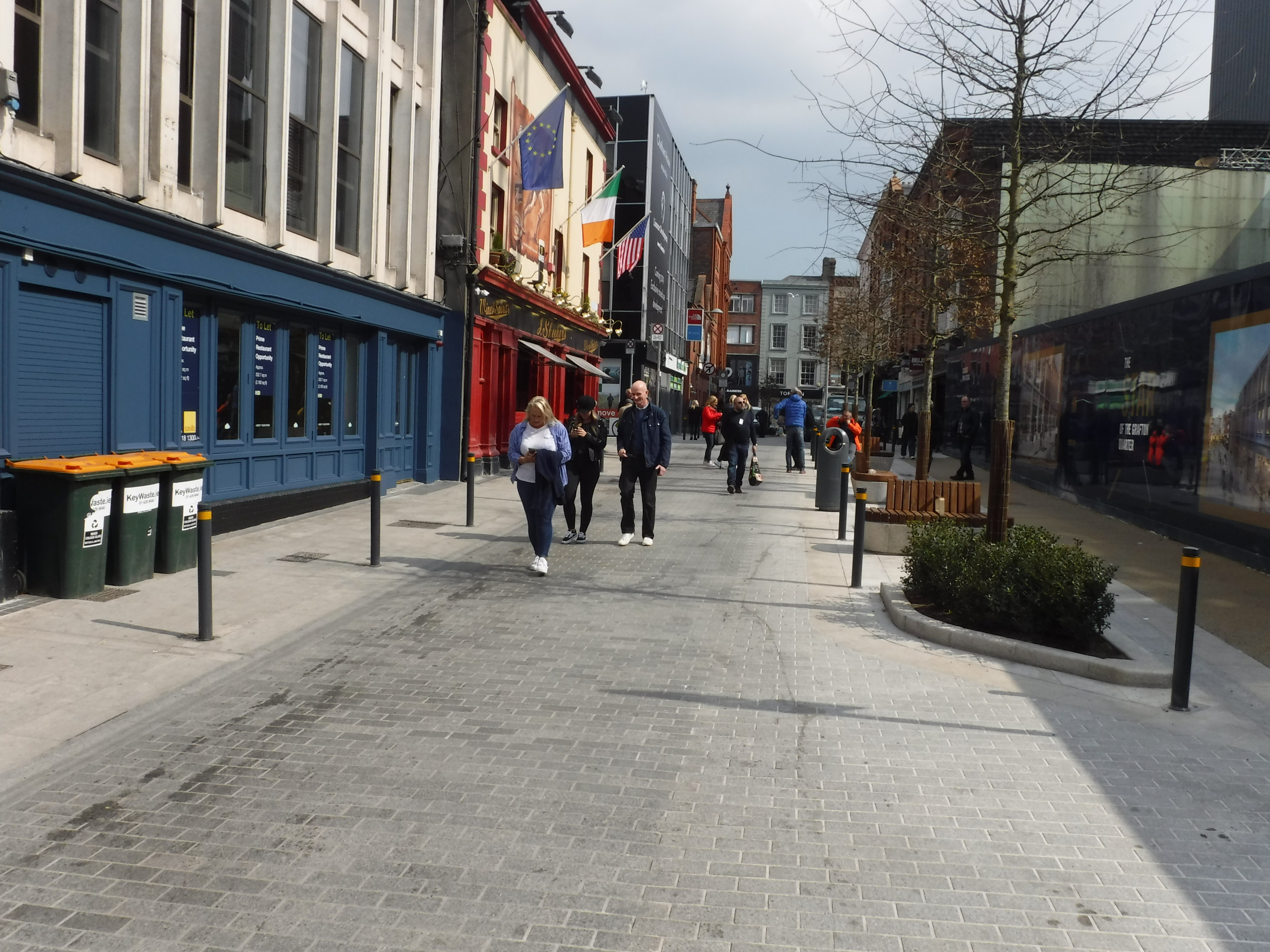
Current Chatham Street (west) with granite sett carriageway and granite flag paths
The provision of seating is an essential part of the Universal Design approach to the public realm enhancement projects in the Grafton Street Quarter in affording rest opportunities, especially for people with disabilities and elderly people. It was not possible to place seating on Grafton Street itself because of the intensive footfall, but the side streets offer the opportunity to locate seating close to Grafton Street in quieter and safer positions. Seating has been provided in locations associated with the greening and tree planting outlined in the Greening Strategy. Seats are provided between the trees at both ends of Chatham Street.
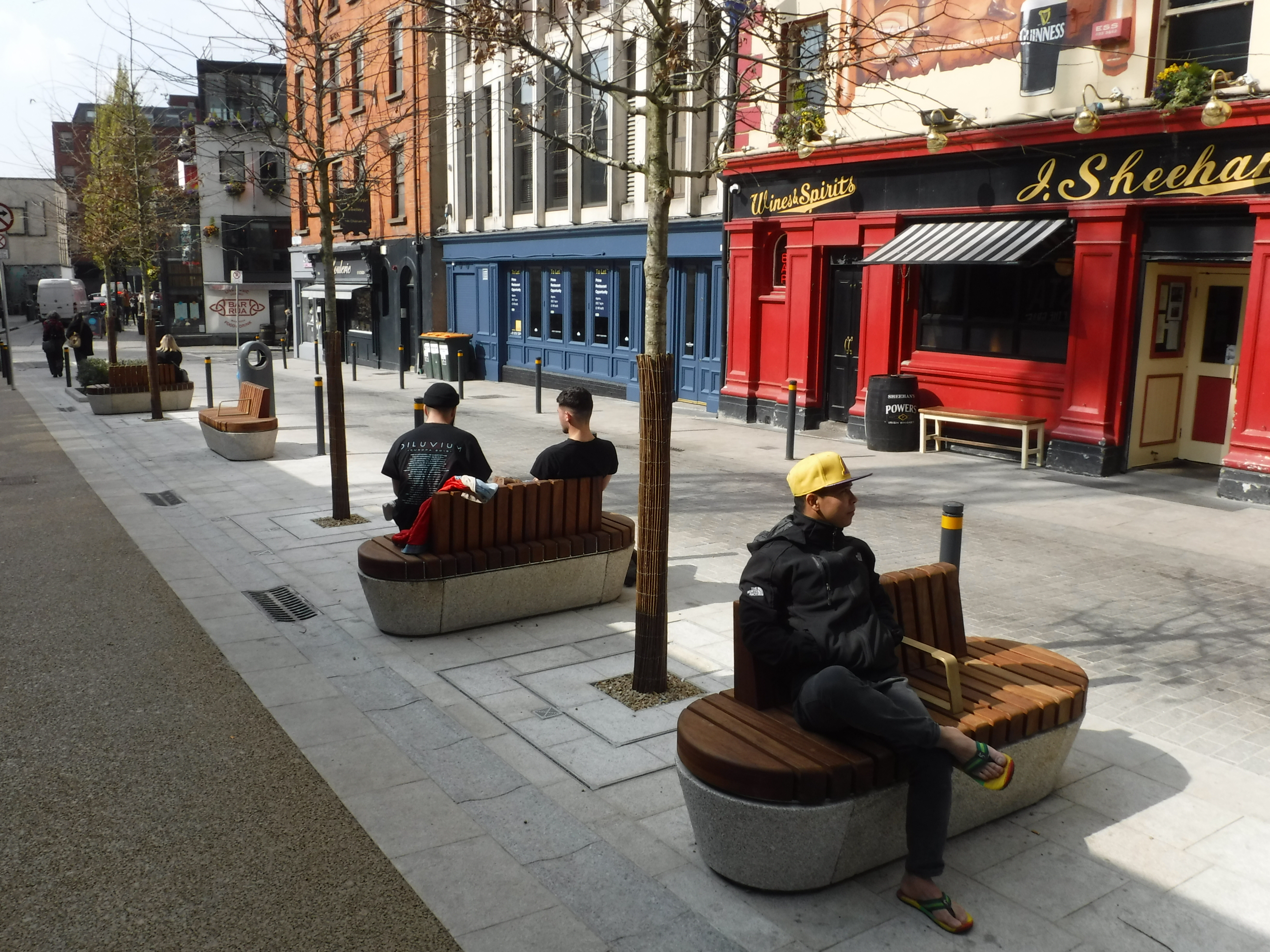
Tree lined seating area with feature benches with a choice of direction on Chatham Street (west)
The feature benches, were designed especially for the Grafton Street Quarter with the Parks Department, and use a Leinster granite base, iroko seat, brass armrest and distinctive curved ends. These are set in a cluster at the Chatham Street end and face in a variety of directions. As seen in the images; they are proving popular with pedestrians in the area.
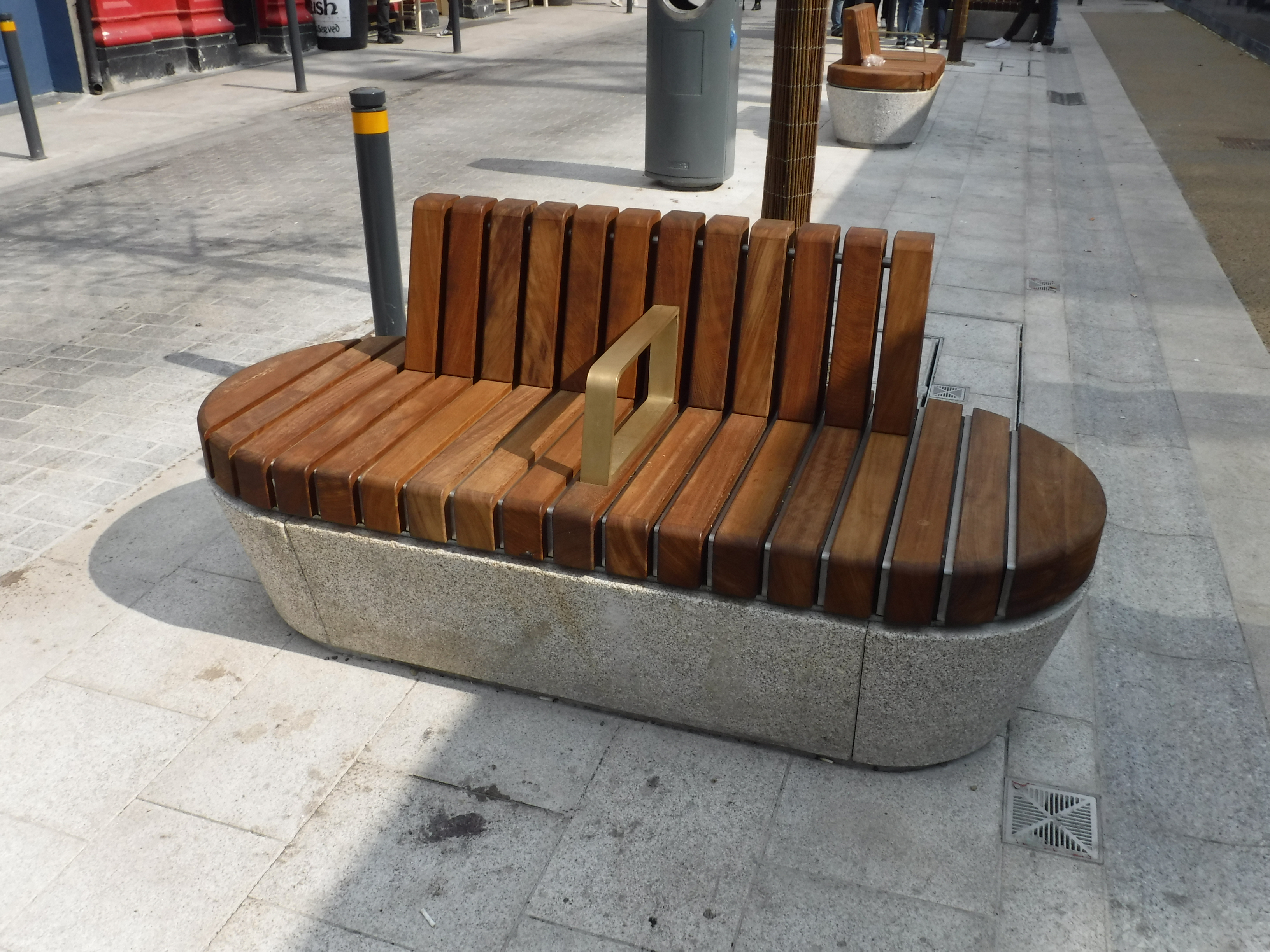
Feature bench with granite base, iroko seat, curved ends and brass arm rest
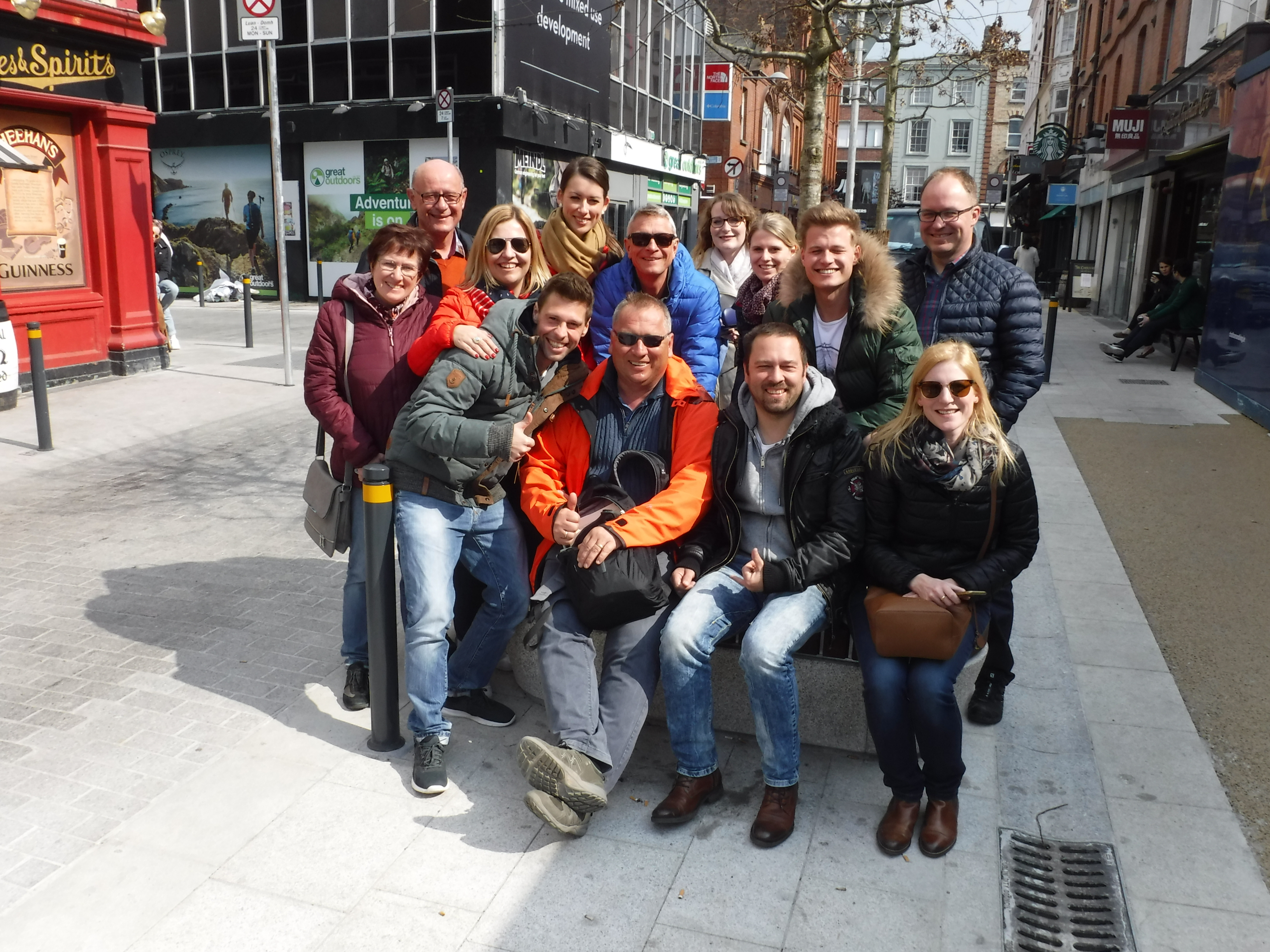
A group of tourists from Bavaria making good use of a feature bench
Tree planting is an essential component of the Greening strategy for the Grafton Street Quarter. Individual semi-mature specimen trees have been planted to give identity to different areas, and provide places of shelter for seating, rest and social activity. These trees have been planted with base planting and level bases for variety.
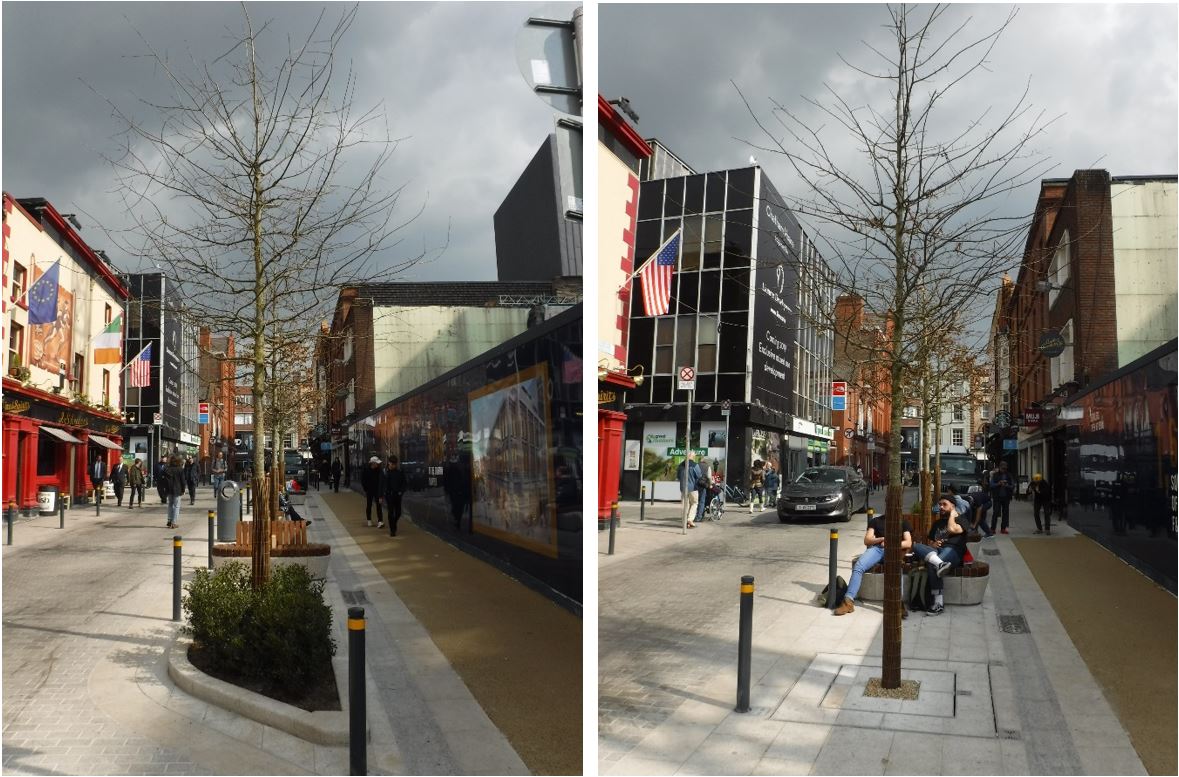
New tree with base planting New tree with level base
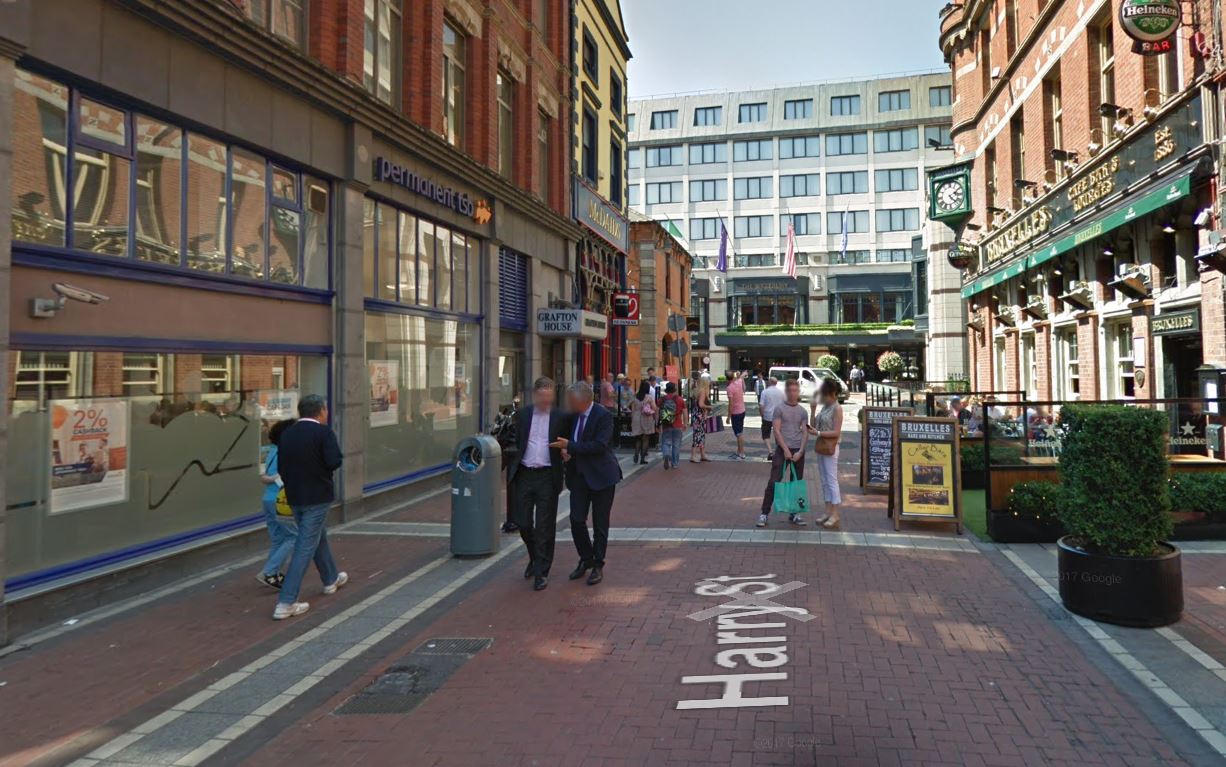
Previous Harry Street with worn red brick paving
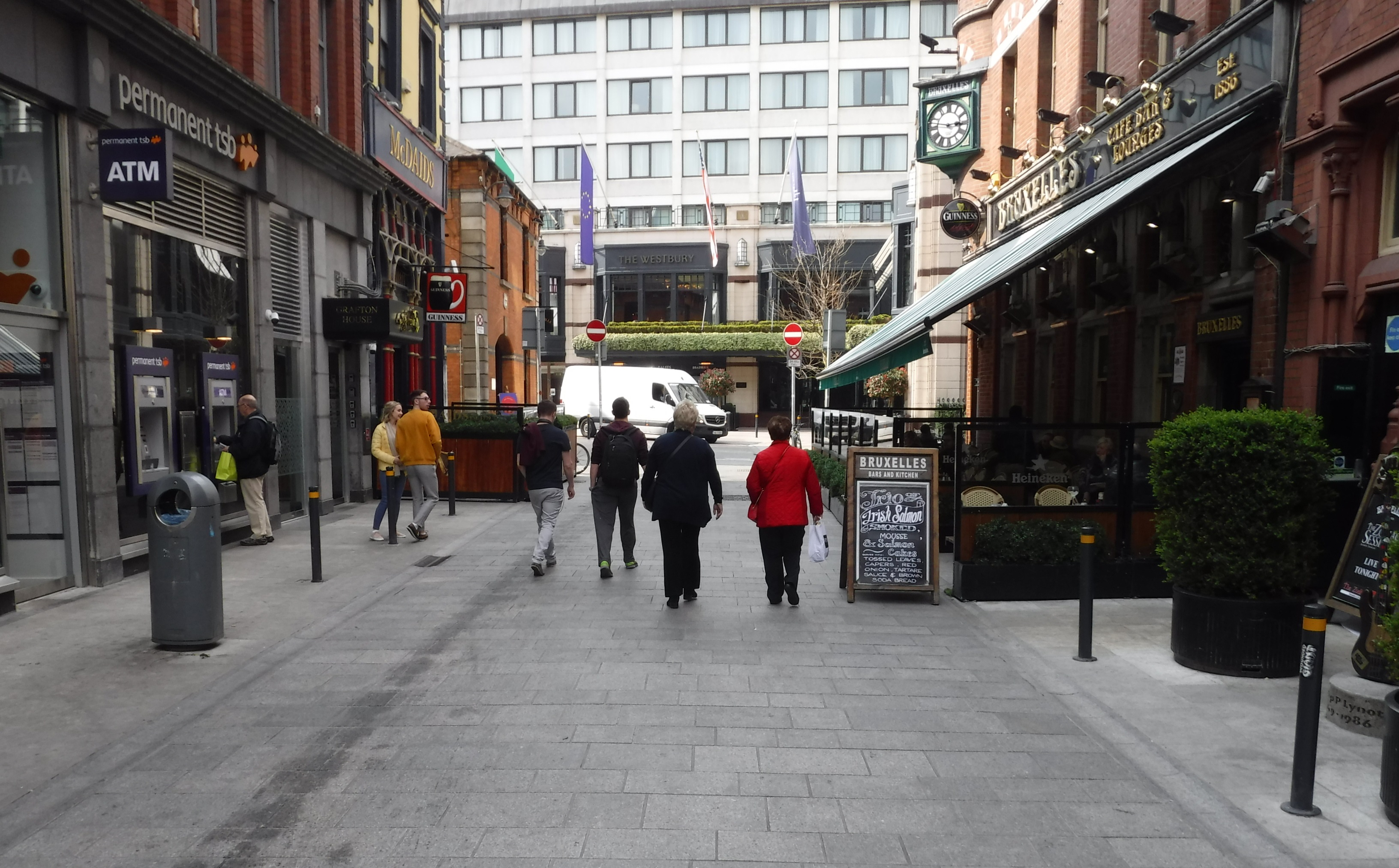
Renewed Harry Street with granite flag paving
In Grafton Street, the junction areas were defined by a ‘mat’ of pink granite flags with a darker pink border. This scheme applies a pink granite circular feature paving area at the junction between Harry Street and Balfe Street which also forms a forecourt to the Westbury Hotel.
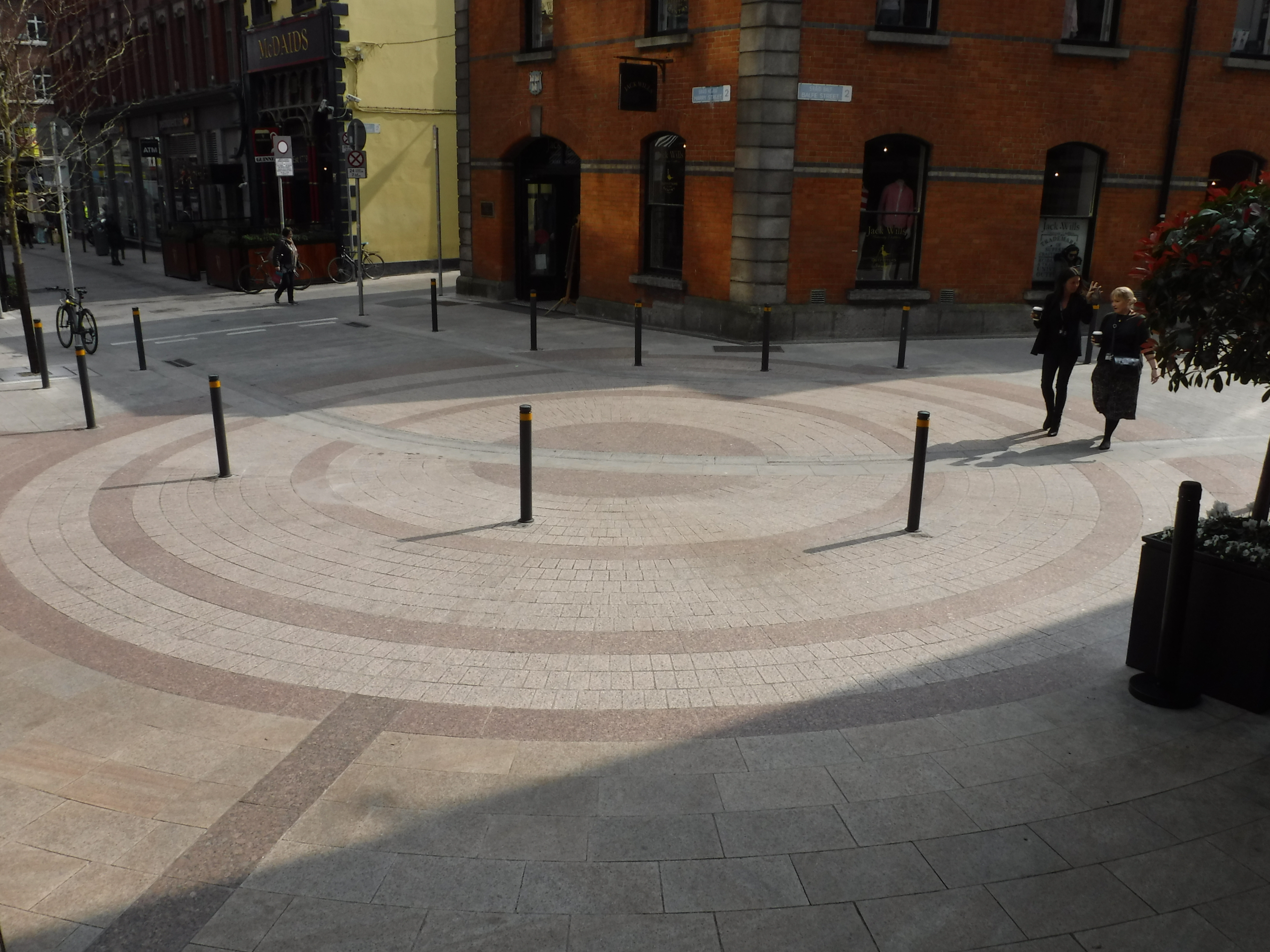
Pink granite circular paving feature at the junction of Harry Street and Balfe Street forming the forecourt of the Westbury hotel
Dublin City Council is working on the design and implementation of subsequent phases to continue to enhance the Grafton Street Quarter.
