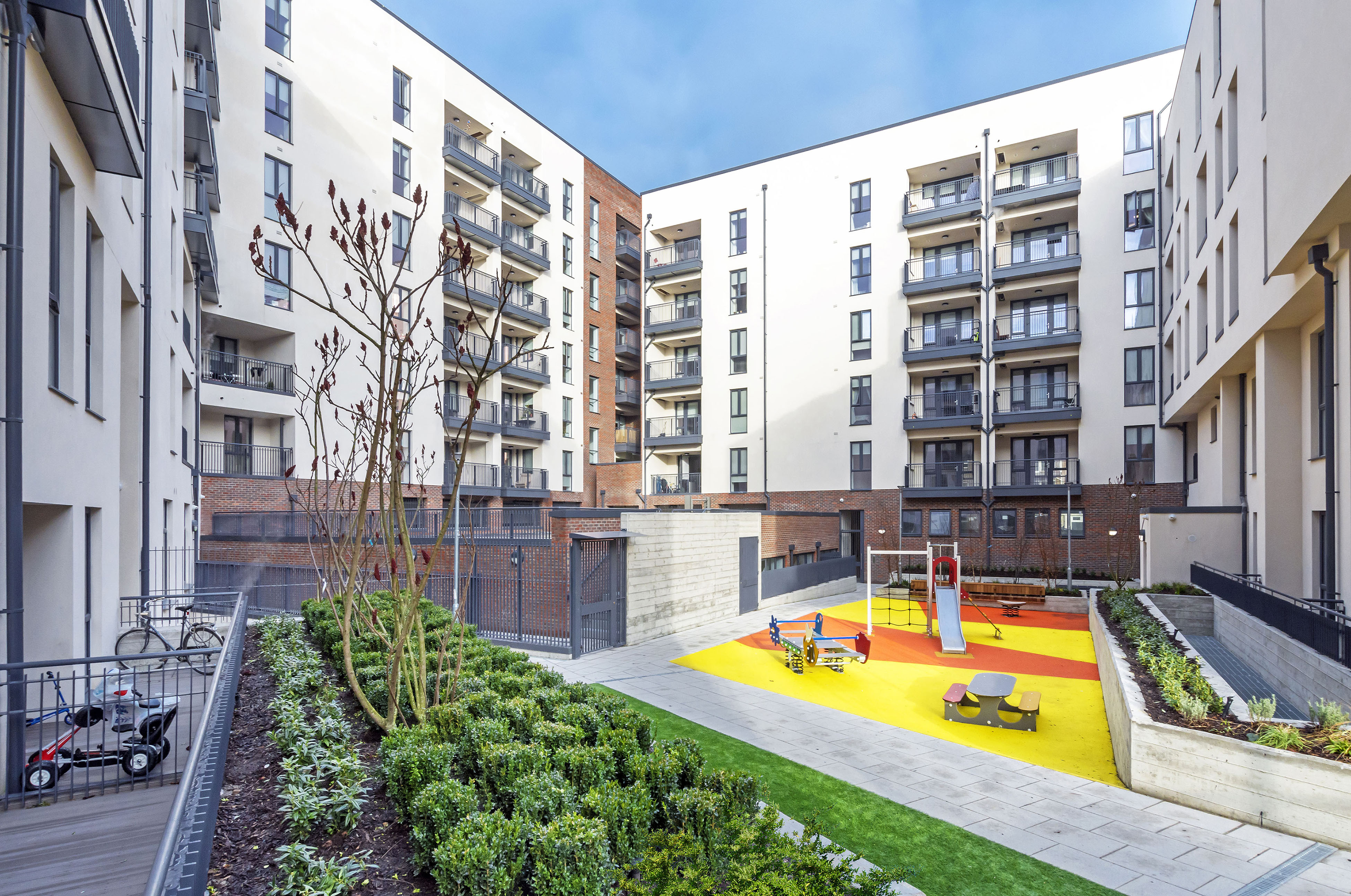
Courtyard view of ffrench Mullen House Apartments. Photo by ImageWorks photography
Residents of the old Tom Kelly flats, on Charlemont Street in central Dublin, are well settled into their homes in the new ffrench Mullen House Apartments which were completed at the end of 2017.
Resident, Carmel Ward says “I absolutely love living in ffrench Mullen. It has spacious rooms, lots of storage, a courtyard area and is pleasant and private. It’s more comfortable then my old flat, and it’s nice to look at from the outside”.
The apartments are named after Madeline ffrench-Mullen who established a women’s and infant’s hospital with Kathleen Lynn on the site in 1919 and went on to develop some of the first social housing here with Dublin Corporation to replace the tenements.
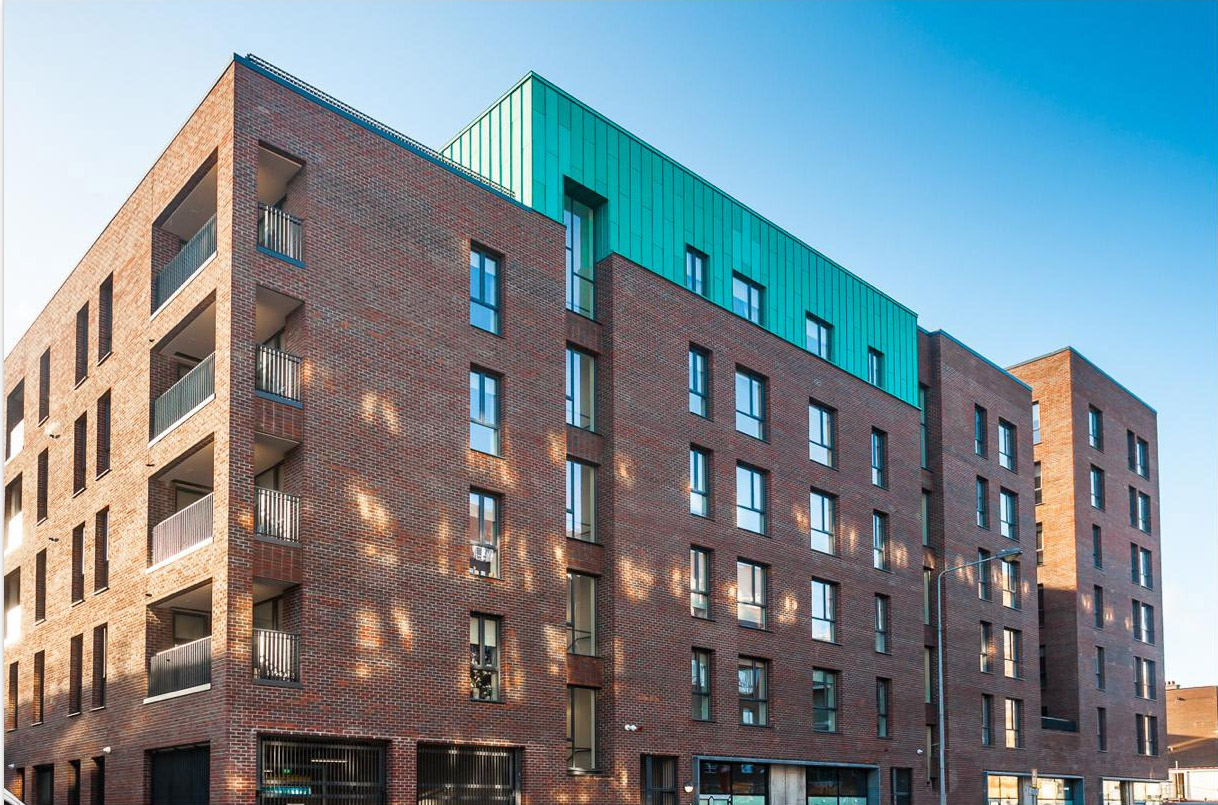
Charlemont street view of ffrench Mullen House Apartments. Photo by JJ Rhatigan & Co
The Charlemont Street scheme is the first Public Private Partnership housing completed by Dublin City Council since the redevelopment of Fatima Mansions into Herberton, in 2005.
The scheme was designed by McCrossan O’Rourke Manning and Gerry Cahill architects, managed by City Architects, developed by McGarrell Reilly and built by JJ Rhatigan & Co. It has provided 79 social-housing apartments for council tenants and will build another 184 private apartments in addition to shops, restaurants and offices on the two-hectare (five-acre) site of the old flat complex. Unlike previous planned regeneration schemes, the social housing has been built before the private homes.
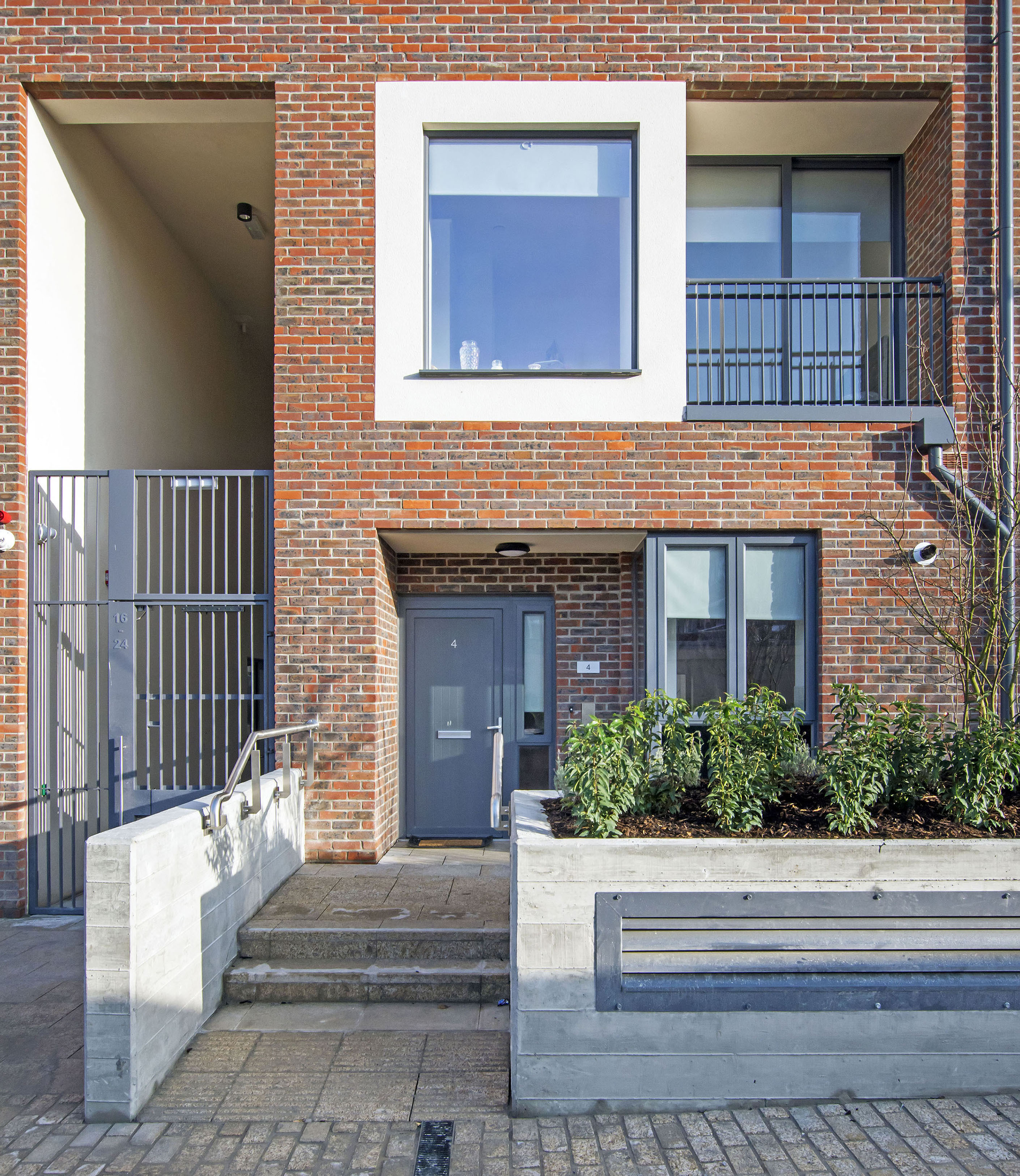
Own door home in ffrench Mullen House Apartments. Photo by ImageWorks photography
There is an attractive landscaped courtyard with a playground, podium deck area and kick about/ hang out space. Unlike the existing flats, balconies are provided for all the residential units. The units have been designed to achieve an A2 energy rating with additional photovoltaic panels provided on the roof.
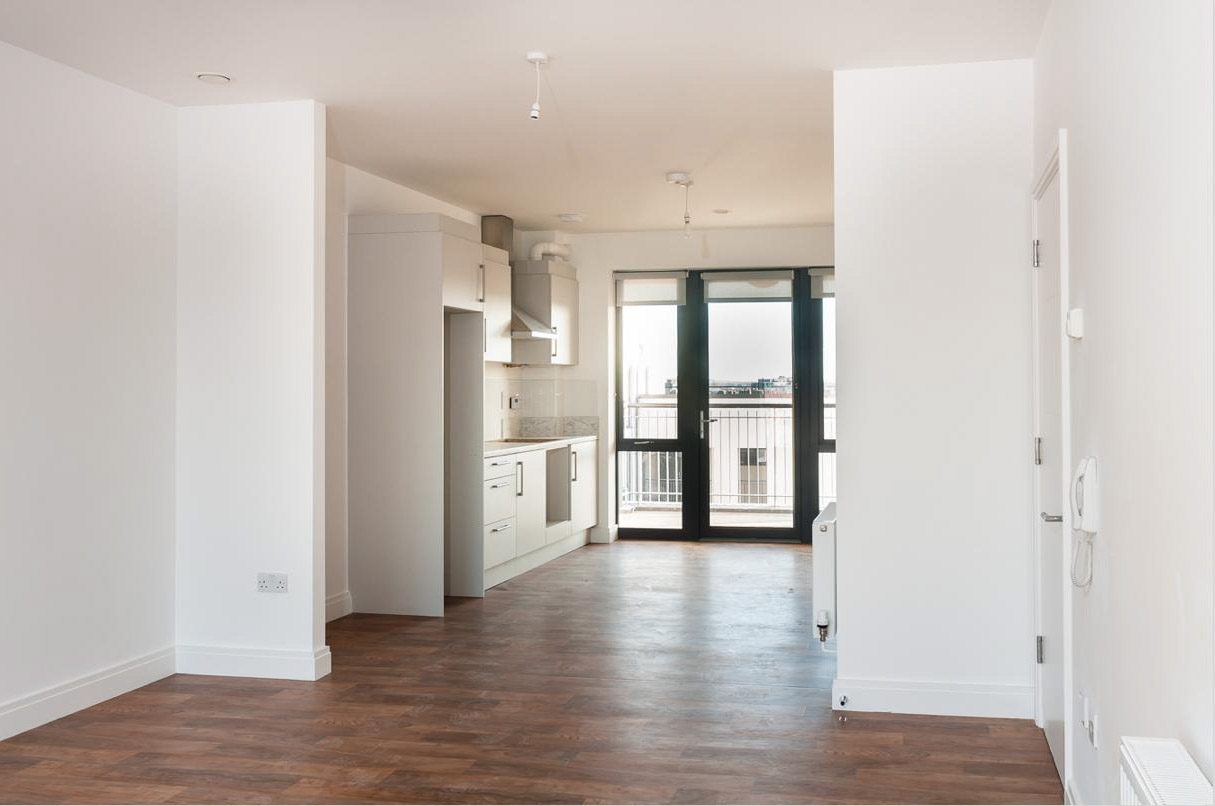
Interior view of an apartment. Photo by JJ Rhatigan & Co
A new community centre, located at basement and surface levels, also forms part of the block with a generous state of the art sports hall with changing rooms in addition to community offices and staff rooms.
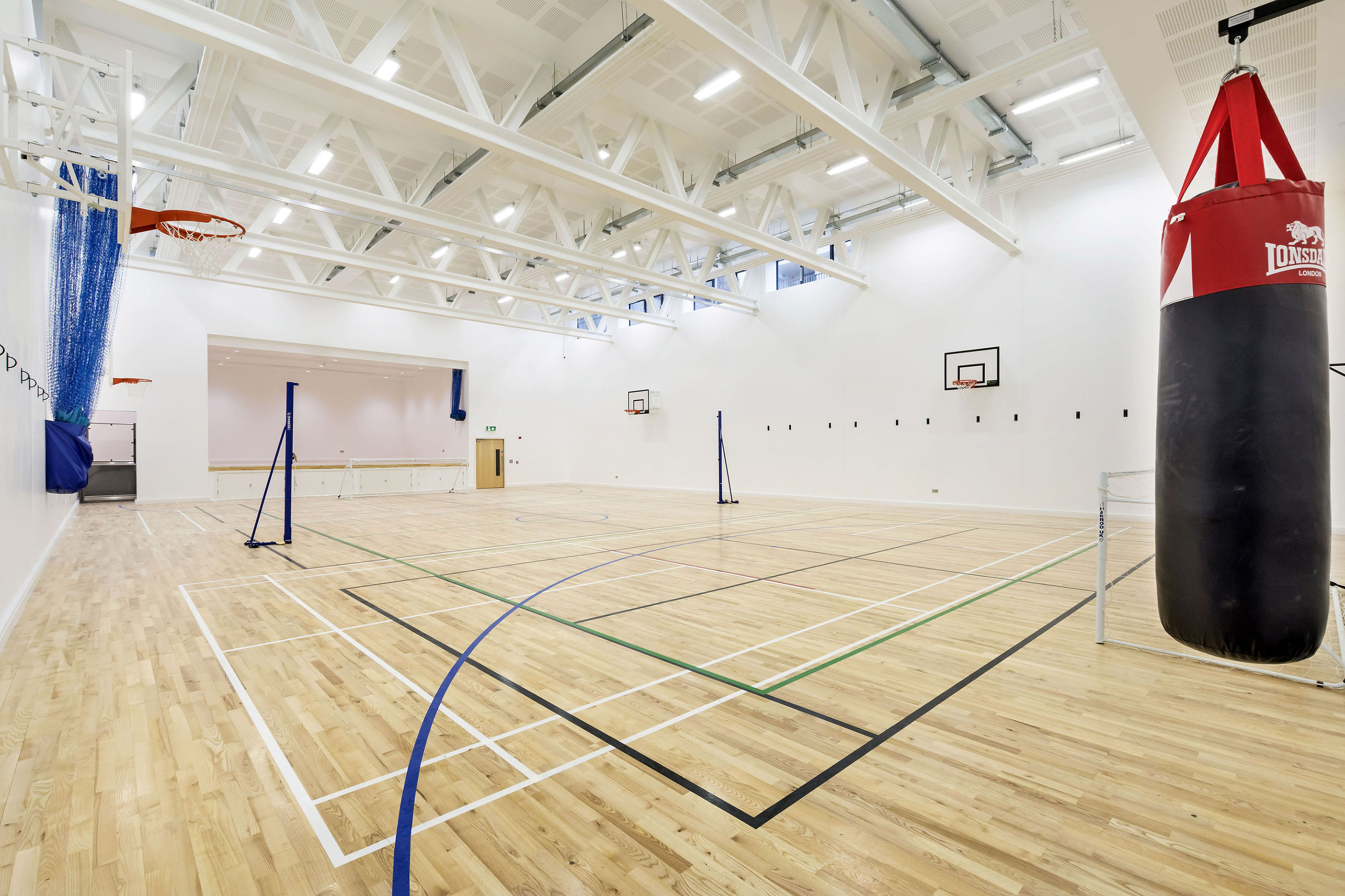
Sports hall at basement level. Photo by ImageWorks photography
In addition to the 79 social units completed, Dublin City Council will be acquiring another 15 in the second apartment block to be constructed. This first housing block provides distinctive street frontage onto Charlemont Street and when the scheme is completed this frontage will be extended along Charlemont Street towards Kelly’s corner.
It is hoped that this development will act as a catalyst for the redevelopment of the area between Charlemont Street and South Richmond Street and allow for greater permeability and amenity for the local residents.
