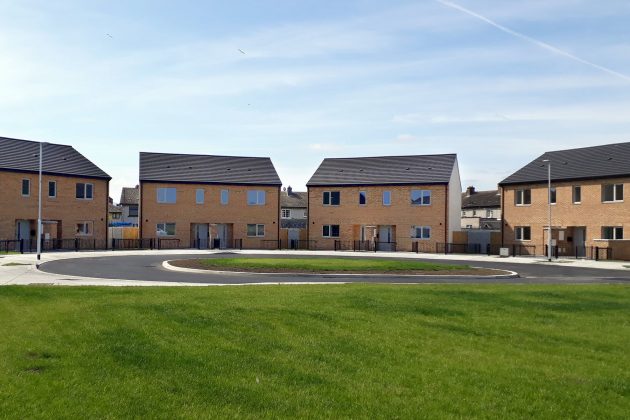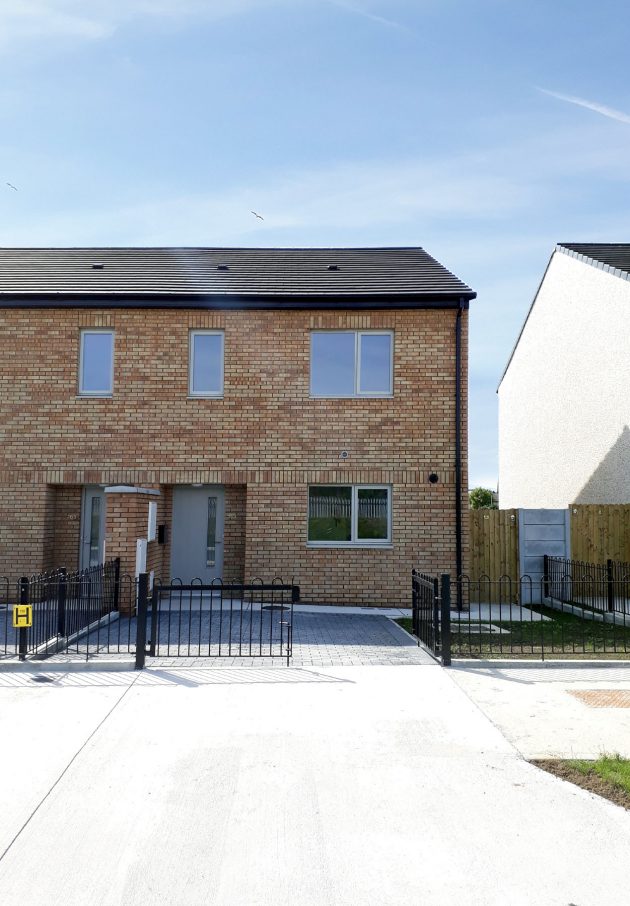
The first 40 houses of a new scheme constructed by ABM Design & Build Ltd at Cherry Orchard have been handed over and are now occupied.
Cherry Orchard is a development comprising 72 houses. The first phase consists of 24 two-bedroom houses and 29 three-bedroom houses. Phase 2 consists of 19 houses which are due to be completed later this year.
This scheme is a part of Dublin City Council’s ‘Rapid Build’ program which aims to achieve the targets set out by the Government under the Rebuilding Ireland Action Plan. The project was tendered to be delivered via a public works ‘Design-Build’ type contract. The tender stipulated that the houses were to be constructed using a modular system of off-site assembly for part or all of the build because it has the potential to be a more rapid method of delivery when compared to traditional building methods.
Partial off-site construction for social housing can mean significant shortening of overall build times for projects, as off-site construction permits large sections of the build to take place in parallel rather than in sequence. In addition, a higher level of quality control can be achieved with factory controlled conditions.
ABM’s design team was led by Van Dijk Architects, with Hayes Higgins Partnership acting as engineers and JGA as Fire consultants. Modular solutions were supplied by Vision Built Ltd with specialist offsite engineering input from Evolusion Innovation. Oversight and supervision was provided by the City Architects team consisting of in-house Architectural, Engineering, Clerk of Works and Quantity Surveying resources, with external consultants EML (Elliot Maguire Landers) Architects Ltd. brought in to fulfill the role of Assigned Certifier for the works on behalf of DCC.

The main structure of the houses comprises a light gauge steel frame, which is manufactured into panels off site and then brought to site for assembly. The houses feature high quality finishes externally, with a traditional brick main elevation, rendered finish block to side and rear, and a private rear garden. Triple-glazed thermally-broken timber/aluminium composite windows and external doors are provided as standard. Internally the accommodation includes a recessed entrance, entrance hall, WC, kitchen to front with utility, and living/dining room to the rear at ground floor. The first floor layout features two or three bedroom layouts depending on the house type, with a central bathroom and hot press. Space and water heating is provided by gas fired central heating and radiators. Photovoltaic (PV) solar panels have been installed to the roof and will contribute to the reduction of electricity consumption.
The houses are A-3 energy rated, and are built to a standard fully compliant or in excess of current building regulations. They are also fully compliant with Dublin City Development Plan and Department of the Housing, Planning and Local Government space standards and are suitable as standard Dublin City Council housing stock.
Previously completed Rapid Build schemes include 22 homes in Poppintree, 39 homes at St Helena’s Drive, 29 homes at Knocknarea Road, 24 homes at Cherry Orchard Avenue, 38 homes at Belcamp and 16 homes at Woodbank Drive, Virginia Park and Rathvilly Park.
