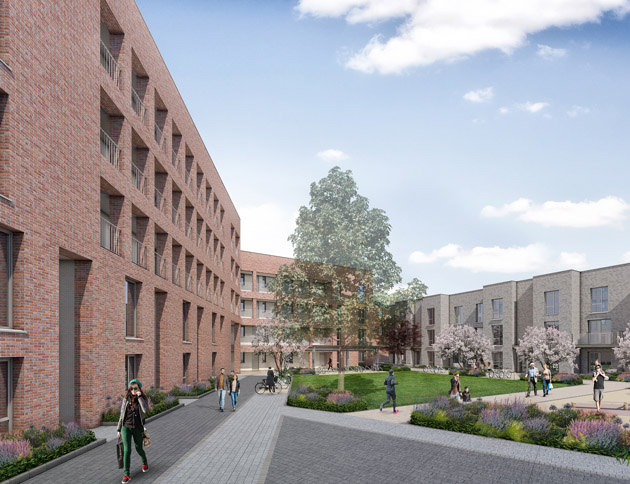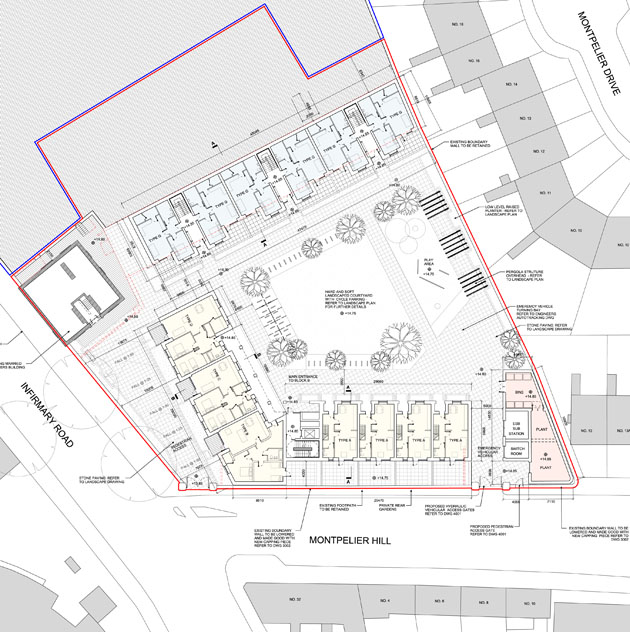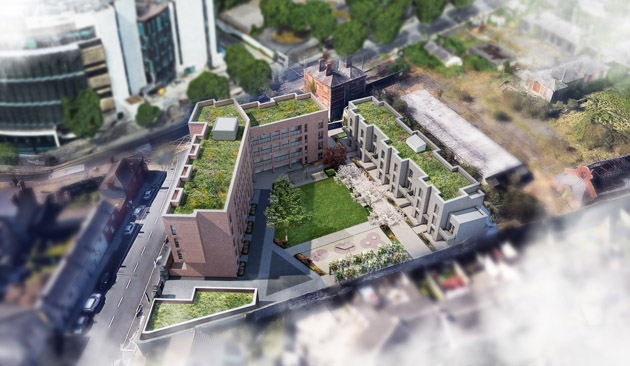
View of Courtyard
Image credit: Neat Design
Dublin City Council has recently approved a development under the Part 8 planning process, for 38 new homes on the site of the former military stores at Infirmary Road /Montpelier Hill Dublin 7.
The Design Team lead by City Architects Division is now preparing the tender documentation with the intention to appoint a contractor next year, with the start of construction on site anticipated in early 2021.
The site, which is directly opposite the Criminal Courts of Justice lies partly within the Zone of Archaeological Interest as identified in the DCC Development Plan. There are also a number of historic structures including the former isolation hospital, former mobilization unit and the protected structures of the Married Quarters, boundary walls and gateways. Works to the protected walls are to be carried out as part of the proposed development.

Ground Floor Plan
The existing gateways on Montpelier Hill will be reinstated in the development to provide access to the new homes. The new development consists of two apartment buildings on the lower part of the site enclosing a landscaped courtyard including a play area and cycle-parking. An L-shaped five storey building lies behind the wall on Montpelier Hill and turns to form an avenue leading to the former Married Quarters building. It contains a mix of duplex homes at ground level with a mix of one and two bed apartments above, all with own door access. The smaller three storey building lies on the northern edge of the lower site and contains one bedroom apartments with three bed family duplexes above with private gardens to the rear.
The new homes will have a high energy efficiency and will meet or exceed requirements for universal access and use. Works to the protected structure of the Married Quarters are being planned under a separate contract, while proposals to develop the upper part of the site are also under consideration.

Aerial View
Image credit: Neat Design
Design Team
Architect City Architects DCC
Conservation Architect Blackwood Associates Architects
Structural & Civil Engineers Downes Associates
M&E Services Engineers Semple & McKillop
Quantity Surveyors Quantity Surveyors Division, DCC
Landscape Architect Mitchell + Associates
Archaeologist Archaeology Plan
PSDP Punch Consulting Engineers
DAC & Fire Safety Consultant Factfire
