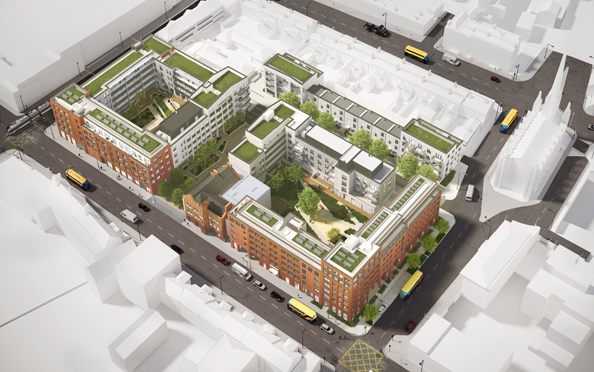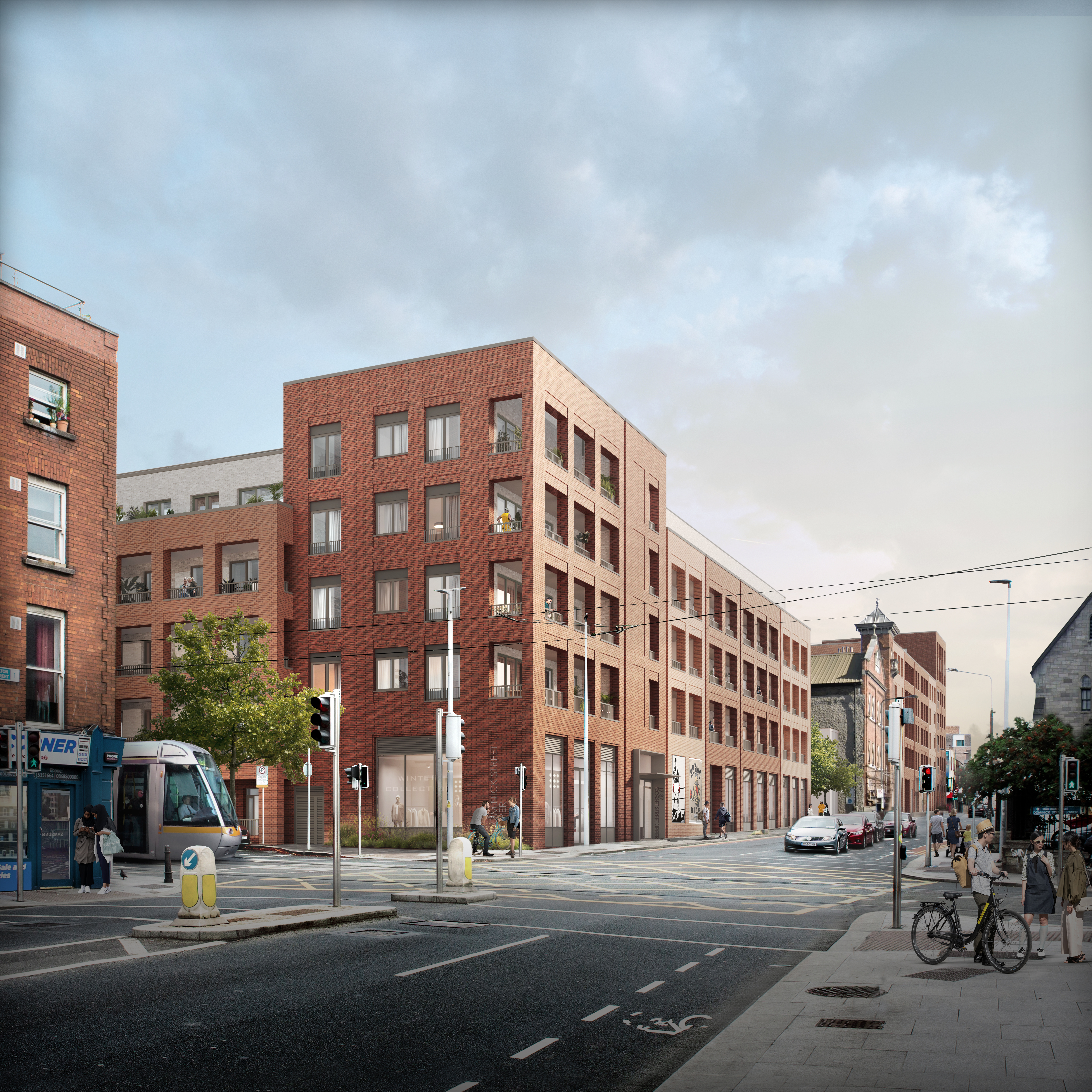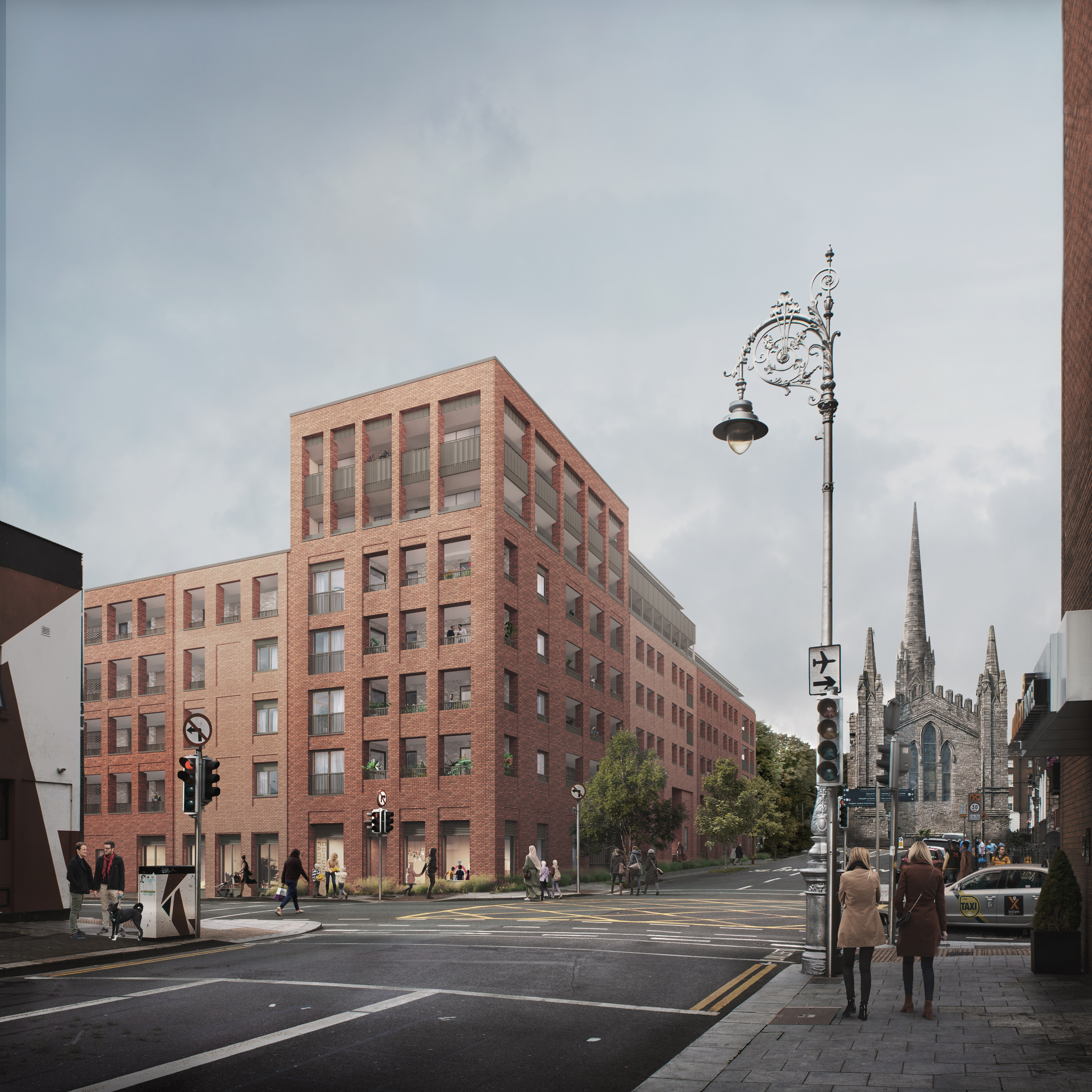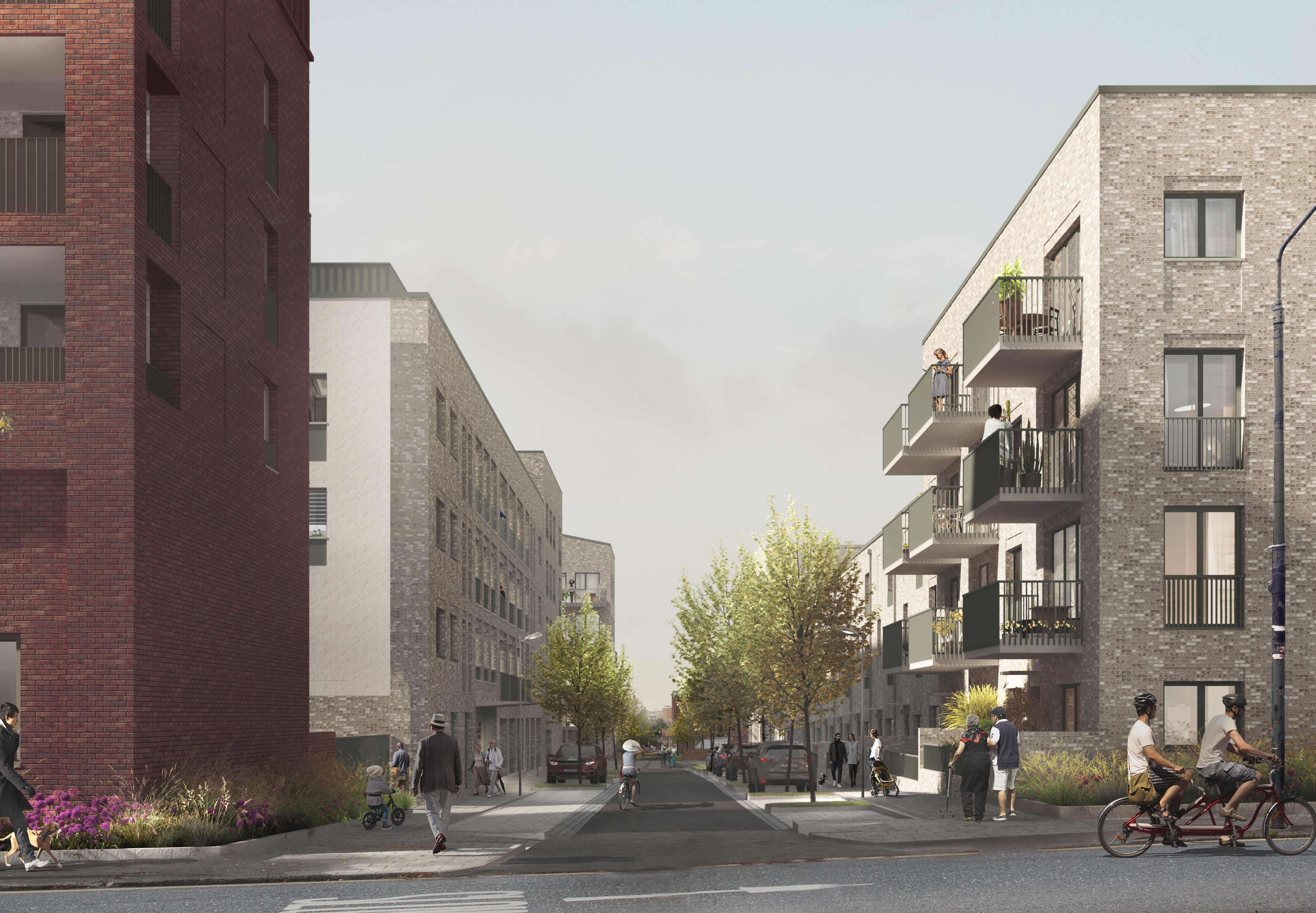The redevelopment of Dorset Street / St. Mary’s Place Flats passed a major milestone recently as it was granted Part 8 planning approval at the January meeting of Dublin City Council. This large city centre site currently consists of four five-storey flat block buildings sitting in communal open spaces alongside a historic fire station building. The estate was selected as a priority regeneration project because of issues affecting the buildings such as condensation, dampness, and drainage problems as well as the opportunity to greatly improve the planning of the site.
The proposal includes the demolition of the four existing flat blocks and the construction of 163 new homes along with new spaces for community use. This will provide 50 additional new higher quality homes with high environmental sustainability. The improved site planning and landscaping will provide better access and a higher standard of amenity. The improved interface with surrounding areas will contribute to local regeneration and supports the Council’s strategic regeneration policies relating to the Civic Spine, Parnell Square Cultural Quarter and the Grangegorman campus.
The scheme has been designed by a multi-disciplinary design team led by Scott Tallon Walker Architect & Levitt Bernstein Architects, with project management and initial feasibility master-planning by City Architects.
The new development ranges from three to seven storeys, replacing the existing five storey blocks, responding to the scale and mass of adjacent buildings. Non-residential accommodation is located at the ground floor fronting onto Dorset Street, a major thoroughfare in the city, while the interior of the development has a more residential character. The historic Dorset Street Fire Station building, with its recently completed facade renovation, is to remain and is celebrated as a focal point in the complex.
The new layout has been designed to provide high quality public spaces with new streets connecting the development to the surrounding neighbourhood. These landscaped streets prioritise the pedestrian and, along with play spaces, seating areas and entrances at the ground floor, will create a neighbourhood feel. High quality open areas are also planned within sheltered courtyards for the amenity of residents.
There will be a mix of apartments, duplexes and terraced housing, all built to modern space and thermal standards and 90% of the homes will be dual aspect.
The project is currently expected to start on site in early 2023.
Design Team
Project Managers/Feasibility Masterplan City Architects Division, Dublin City Council
Architects Scott Tallon Walker Architects, Levitt Bernstein Associates
Landscaping Levitt Bernstein Associates
Structural & Civil Engineers Curtins Engineers
M&E Services Engineers Ethos Engineering Ltd.
Quantity Surveyors Cogent Associates




