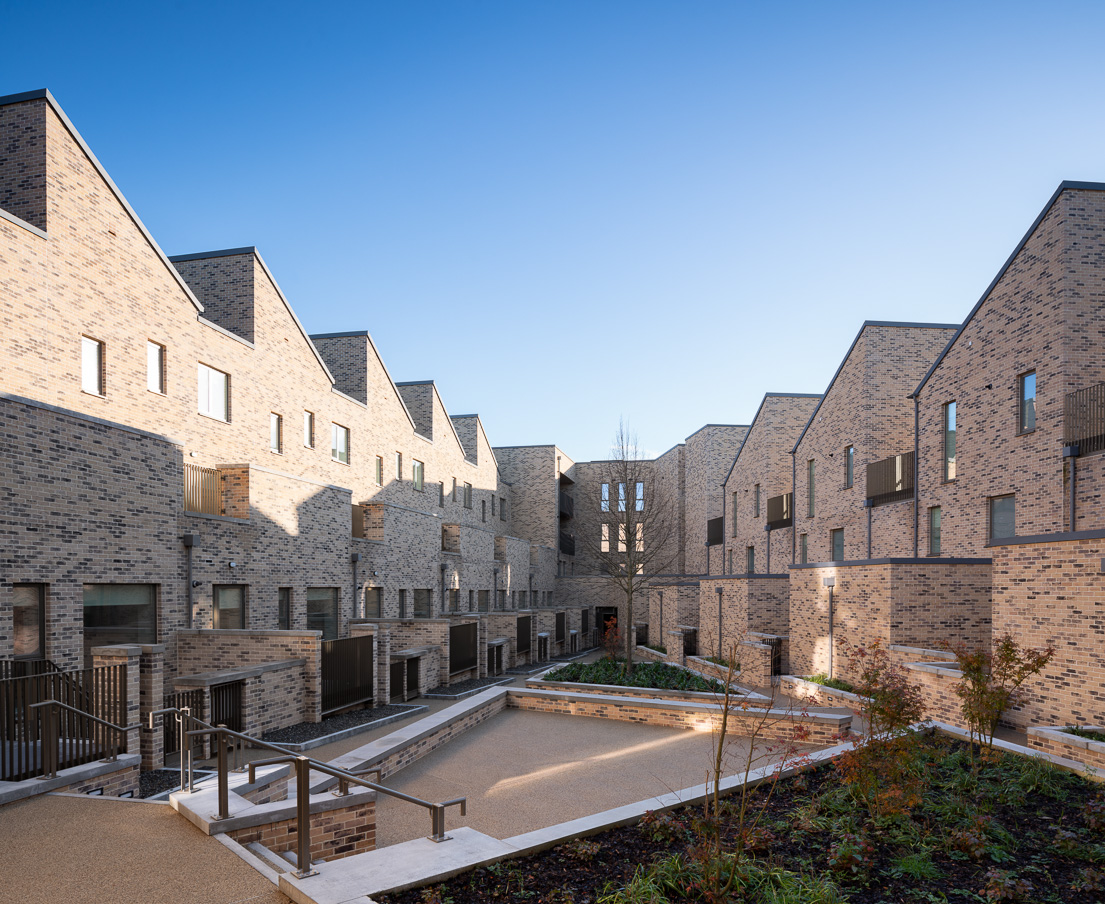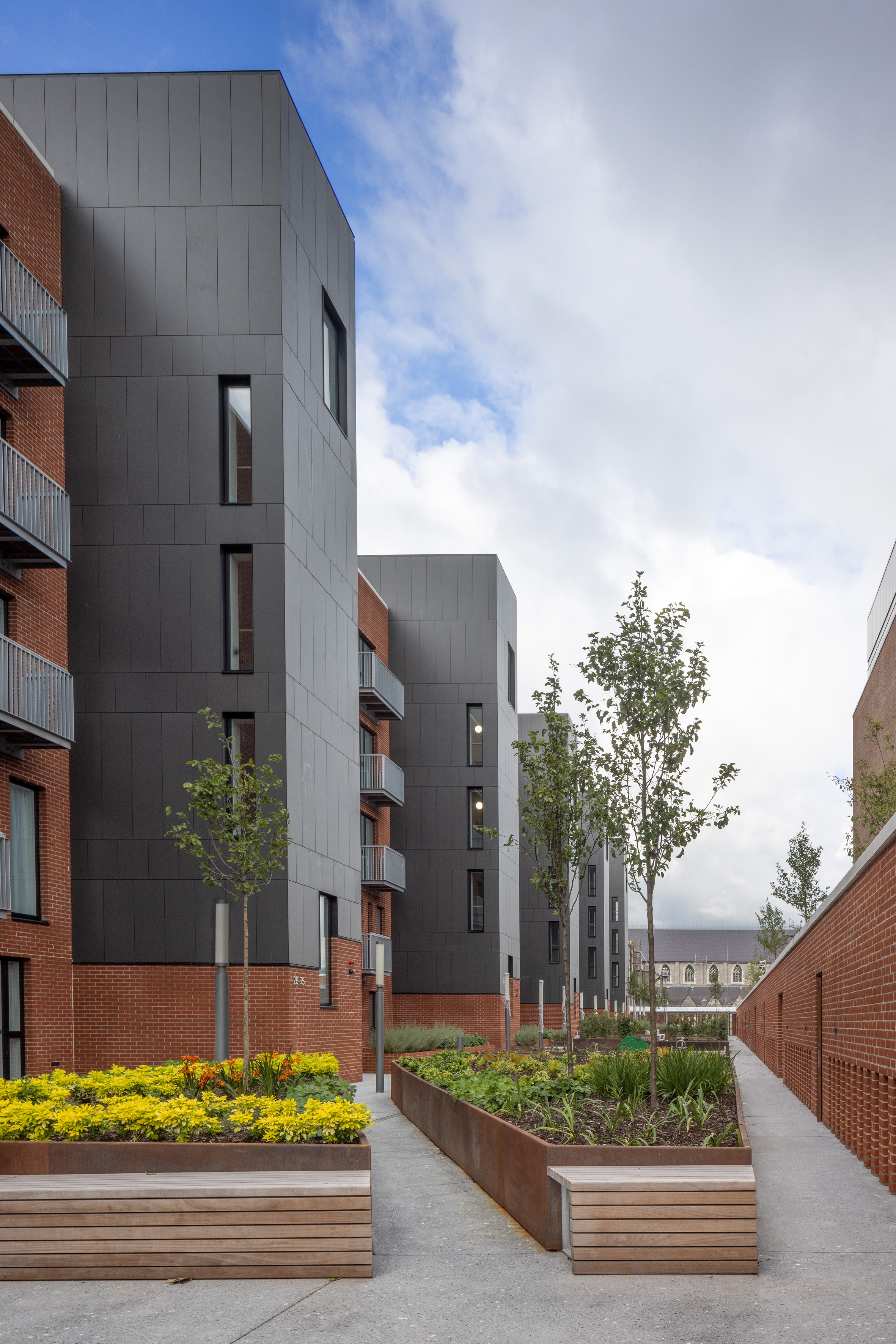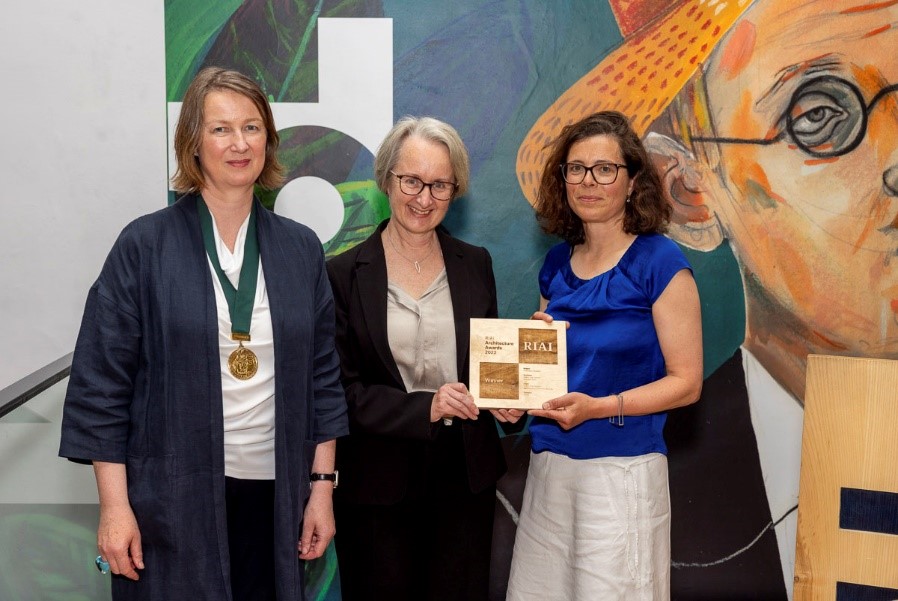
Mary McQuillan & Madeline Hallinan representing Dublin City Architects with RIAI President Charlotte Sheridan (photo credit Conor Healy)/Mary McQuillan agus Madeline Hallinan ag déanamh ionadaíocht d’Ailtirí Chathair Bhaile Átha Cliath le hUachtarán RIAI Charlotte Sheridan (sonraí an ghrianghrafadóra Conor Healy)
Winners of the 2023 RIAI Awards were presented at an Awards Ceremony on Thursday 22 June 2023. We are delighted that all four of the recently completed Dublin City Council Housing Projects were successful on the night with two entries winning Awards and two Highly Commended. This is a great achievement for DCC, as this year’s Awards received a total of 187 entries with 53 projects shortlisted, and 19 Awards presented at the event.
Tá ríméad orainn gur éirigh leis na ceithre Thionscadal de chuid Thithíocht Chomhairle Cathrach Bhaile Átha Cliath ar an oíche agus bhuaigh dhá iontráil Dámhachtainí agus Moladh péire eile go hard. Is mór an t‑éacht é seo do Chomhairle Cathrach Bhaile Átha Cliath, agus bhí 187 iontráil ina n‑iomláine sna Dámhachtainí i mbliana agus cuireadh 53 tionscadal ar an ngearrliosta, agus cuireadh 19 nDámhachtain i láthair ag an ócáid.
Award Winners/Buaiteoirí Dámhachtana:
O’Devaney Gardens designed by Dublin City Architects – RIAI Award Winner in the Living (Housing) Category
Jury Citation
“O’Devaney Gardens is a great exemplar of a low-rise, medium-density housing model that creates a quality pocket neighbourhood. The combination of own-door homes and walk-up units are successfully arranged to create a compact and vibrant community. The saw-tooth form with in-between, upper-level gardens provides an interesting rhythm along the street. The scheme successfully addresses and activates the public street while also creating an internal shared courtyard space for the residents. Entrance thresholds and passive overlooking are carefully considered, while brick detailing and the integration of seating and planting elements provide a richness and quality to the overall development.”
Gairdíní Uí Dhuibheannaigh deartha ag Ailtirí Chathair Bhaile Átha Cliath – Buaiteoir Dámhachtana RIAI sa Chatagóir Maireachtála (Tithíochta)

Corner detail view of street elevation. Image: Niall O’Connell/Radharc cúinne d’ingearchló sráide. Íomhá: Niall O’Connell
Sliocht an Ghiúiré
“Is iontach an eiseamláir é Gairdíní Uí Dhuibheannaigh de shamhail tithíochta, íseal, meán dlúis a chruthaíonn comharsanacht bheag ardchaighdeáin. Socraítear meascán de thithe dorais féin agus d’aonaid gan ardaitheoir gan stró chun pobal comhdhlúth agus bríomhar a chruthú. Is í an fhoirm shábhfhiacaile ina bhfuil gairdíní meánacha, uachtair a chruthaíonn rithim spéisiúil ar an tsráid. Éiríonn leis an scéim aghaidh a thabhairt ar an tsráid phoiblí agus cuireann sí brí inti agus cruthaíonn sí spás clóis roinnte do na cónaitheoirí. Déantar machnamh cúramach ar na tairseacha iontrála agus ar mhaoirseacht neamhghníomhach, agus is iad maisiú bríce agus cur isteach na ngnéithe suíocháin agus plandaithe a chruthaíonn saibhreas agus ardchaighdeán don fhorbairt ina hiomláine.”
Dominick Hall designed by Cotter & Naessens Architects and Denis Byrne Architects for Dublin City Council under direction of City Architects – Award Winner in the Living (Housing) Category
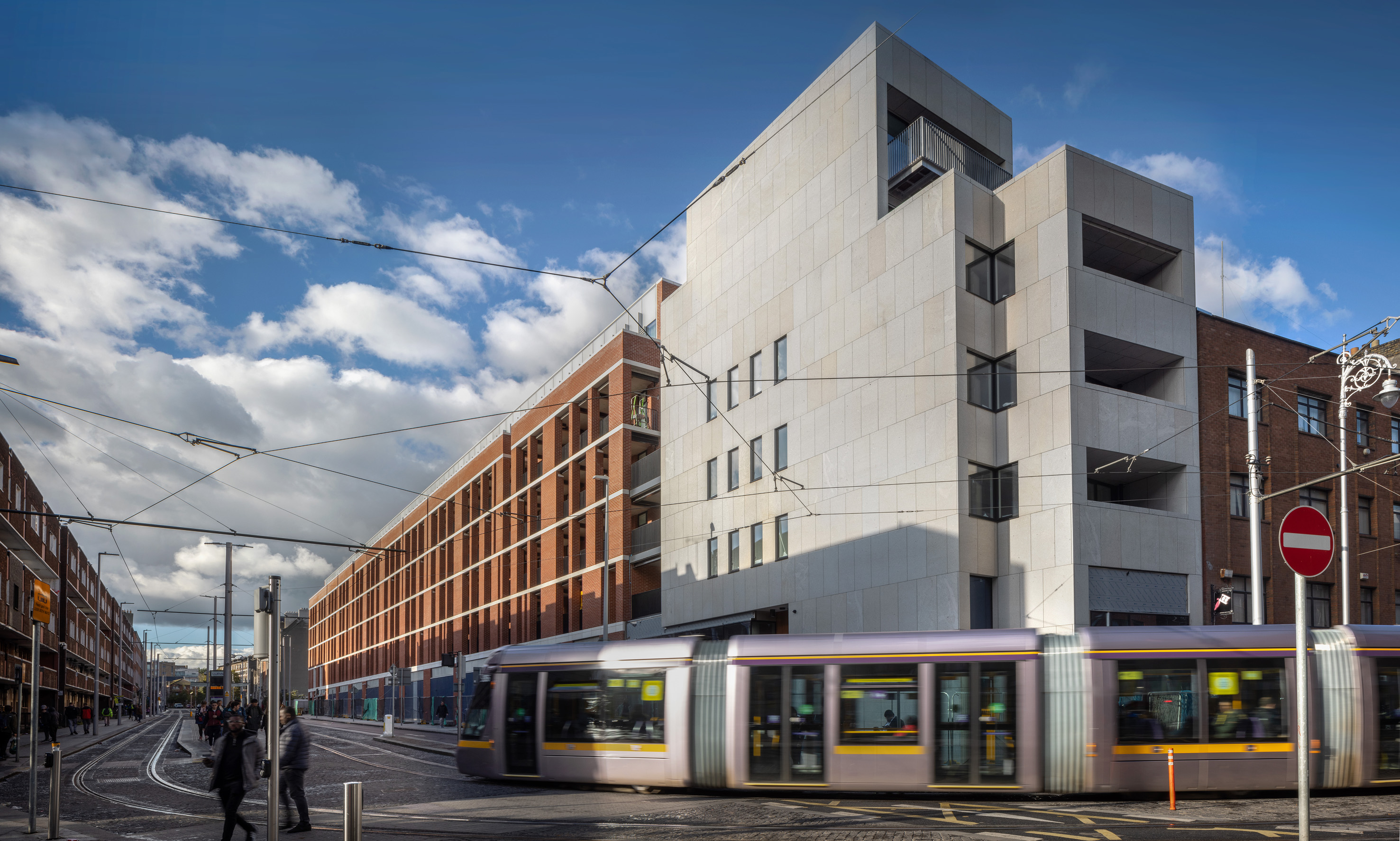
View looking north along Dominick Street Lower. Image: Paul Tierney/Radharc ó thuaidh feadh Shráid Dhoiminic Íochtarach. Íomhá: Paul Tierney
Jury Citation
“A monumental confident addition to Dublin’s north-inner city and to Dublin City Council’s social housing portfolio, Dominick Hall is at once familiar and new. As a predominantly 6-storey brick building which forms a street edge, the scheme recalls the rhythm of historic Dominick Street. The brick elevation rises, like a screen, behind which sit private balconies. Beyond this is a raised garden from which residents access their homes, like a terrace of houses with returns. Belgian brick with precast concrete dressings provide the robust form, uniting these new townhouse apartments to 5 family homes along Granby Place. As well as providing much-needed healthy bright homes, serviced by heat pumps, Dominick Hall holds a community centre and new ground floor shop units, which should return purposeful life to the street again.”
Halla Dhoiminic deartha ag Cotter & Naessens Architects agus Denis Byrne Architects do Chomhairle Cathrach Bhaile Átha Cliath faoi threoir Ailtirí na Cathrach – Buaiteoir Dámhachtana sa Chatagóir Maireachtála (Tithíochta)
Sliocht an Ghiúiré
“Is rud é seo a chuireann go mór le Lár na Cathrach Thuaidh i mBaile Átha Cliath agus le portfóilió tithíochta sóisialta Chomhairle Cathrach Bhaile Átha Cliath, tá Halla Dhoiminic seanbhunaithe agus nua ag an am céanna. Is foirgneamh bríce sé stór den chuid is mó atá ann a chruthaíonn imeall na sráide, agus cuireann an scéim rithim de Shráid Dhoiminic stairiúil i gcuimhne don phobal. Ardaítear airde na mbrící, mar a bheadh scáileán ann, agus tá balcóiní príobháideacha taobh thiar de sin. Agus tá gairdín ardaithe taobh thiar de seo inar féidir leis na cónaitheoirí rochtain a fháil ar a dtithe, amhail sraith neamhscoite tithe le cailleacha. Cruthaíonn bríce Beilgeach le dearadh coincréite réamhtheilgthe an fhoirm stóinsithe, rud a nascann na hárasáin seo le cúig theach teaghlaigh i bPlás Granby. Ní hamháin go gcuireann Halla Dhoiminic tithe geala sláintiúla ar fáil a bhfuil géarghá leo, ach déantar seirbhísiú ar na pumpaí teasa iontu, agus tá ionad pobail ann freisin chomh maith le haonaid siopa nua ar urlár na talún, rud atá ceaptha brí fhiúntach a chur isteach sa tsráid arís.”
We’re also delighted that North King Street designed by Dublin City Architects was Highly Commended in the Sustainability Category. This regeneration project was designed as a Near Zero Energy Building (NZEB) pilot project and exceeded design targets by achieving A1 BERs.
Chomh maith leis sin, tá ríméad orainn gur moladh Sráid an Rí Thuaidh go hard atá deartha ag Ailtirí Chathair Bhaile Átha Cliath sa Chatagóir Inbhuanaitheachta. Dearadh an tionscadal athghiniúna seo mar thionscadal píolótach d’Fhoirgneamh atá beagnach Neodrach ó Thaobh Fuinnimh (NZEB) agus ní hamháin gur baineadh na spriocanna deartha amach sa tionscadal ach baineadh A1 BERs (Rátáil Fuinnimh an Fhoirgnimh) amach freisin.
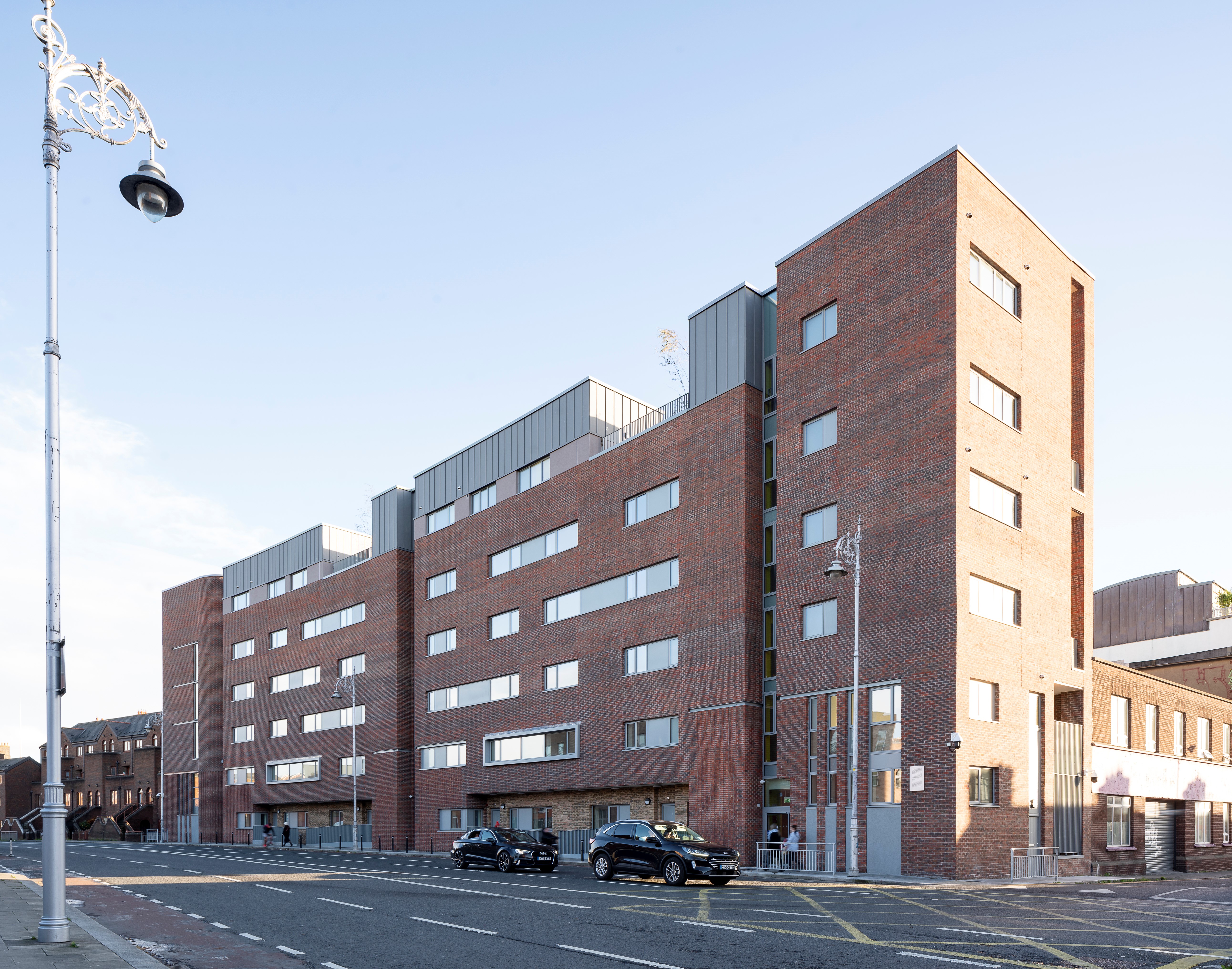
View east along North King Street. Image courtesy Duggan Brothers/Donal Murphy /Radharc soir ar Shráid an Rí Thuaidh. Íomhá le caoinchead na nDeartháireacha Duggan /Donal Murphy
Congratulations are also due to Coady Architects for their work on Ellis Court, designed for Tuath Housing & Dublin City Council, which was Highly Commended in two categories: Conservation, Adaptation & Re-Use and Housing.
Tá comhghairdeas tuillte freisin ag hAiltirí Coady as a gcuid oibre ar Chúirt Ellis, deartha do Thuath Tithíochta & Chomhairle Cathrach Bhaile Átha Cliath a moladh go hArd in dhá chatagóir – Caomhantas, Oiriúnú & Athúsáid agus Tithíocht.
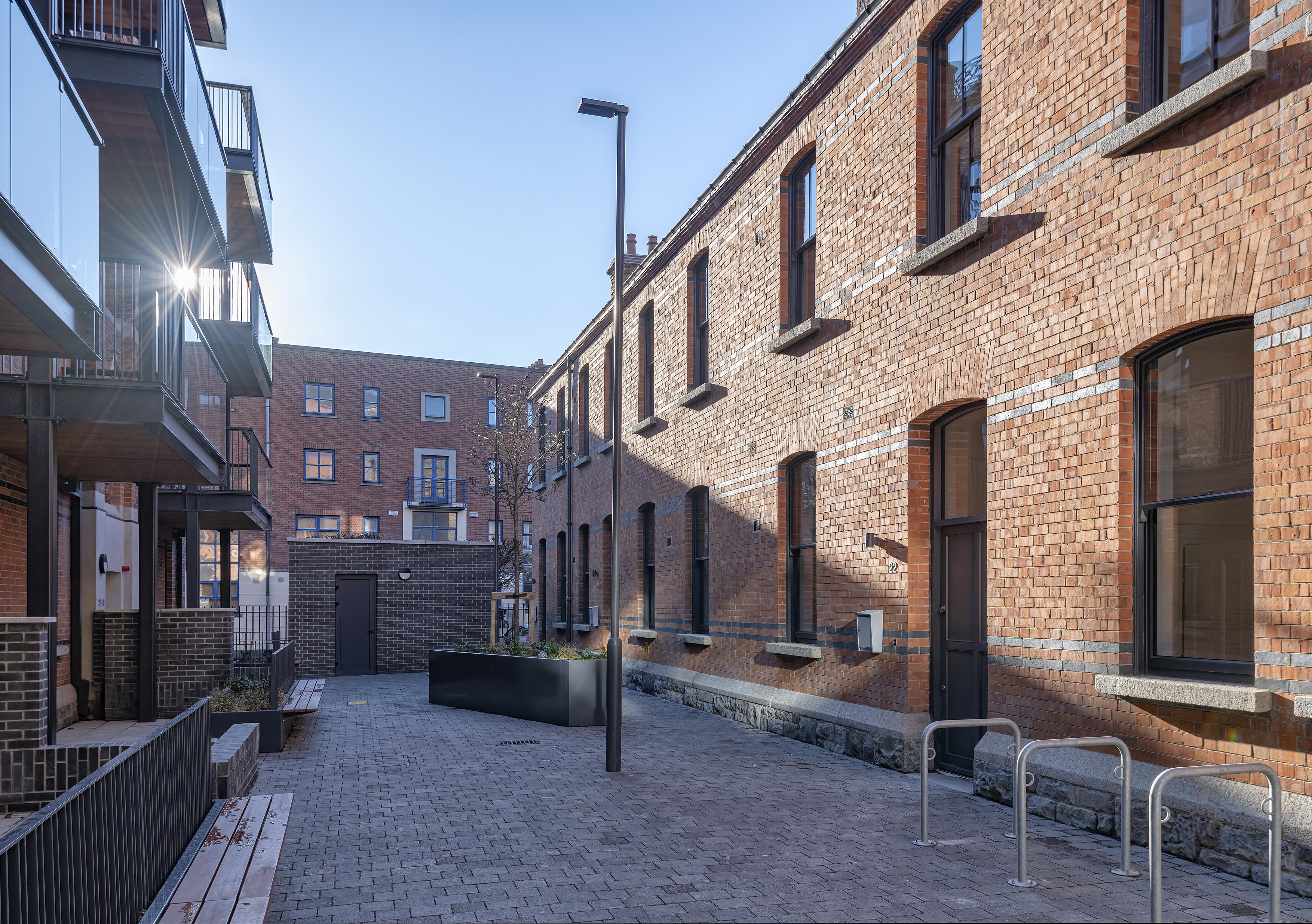
View of the shared courtyard of Ellis Court. Image Andy Sheridan /Radharc ar ar an gclós roinnte de Chúirt Ellis. Íomhá Andy Sheridan,

