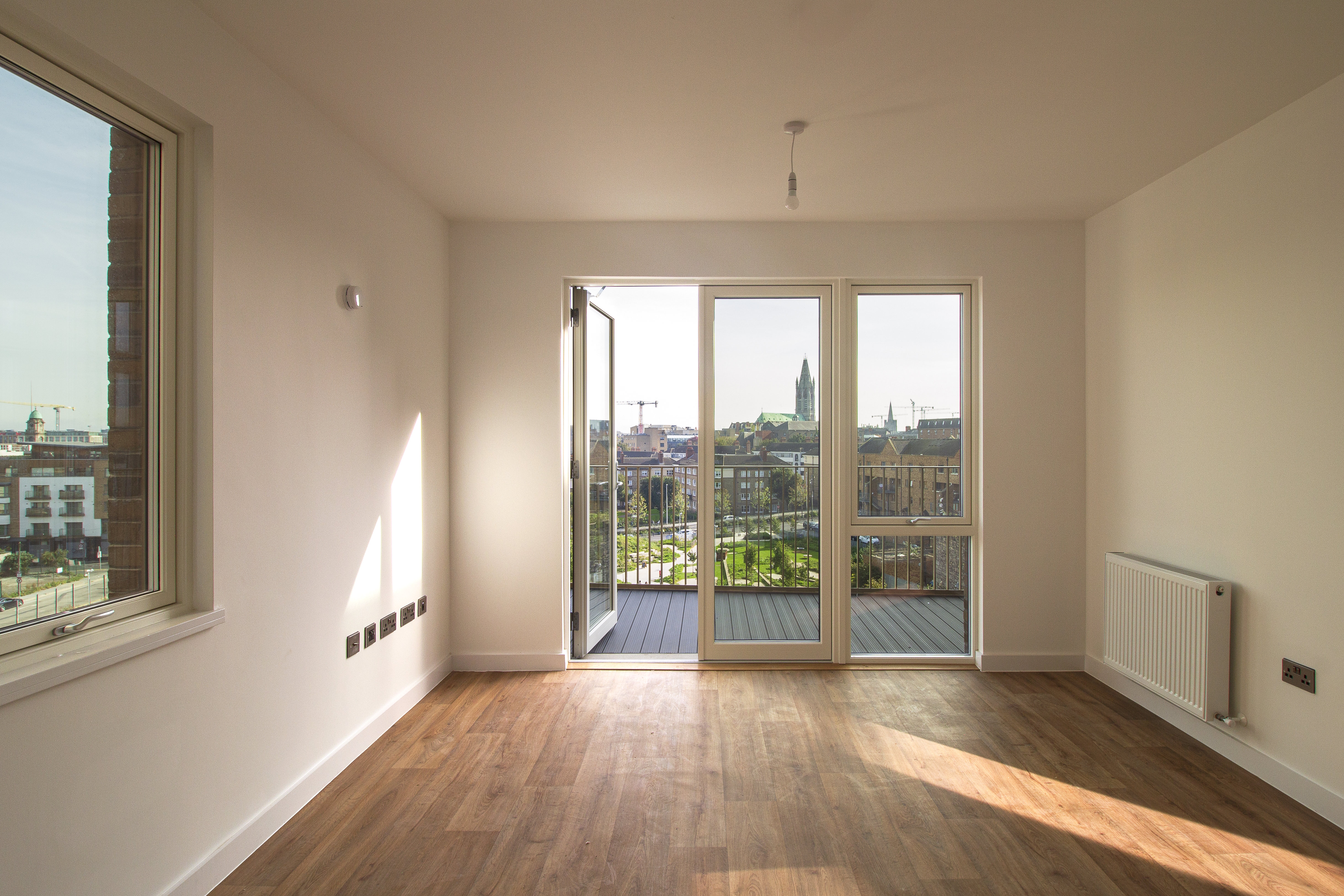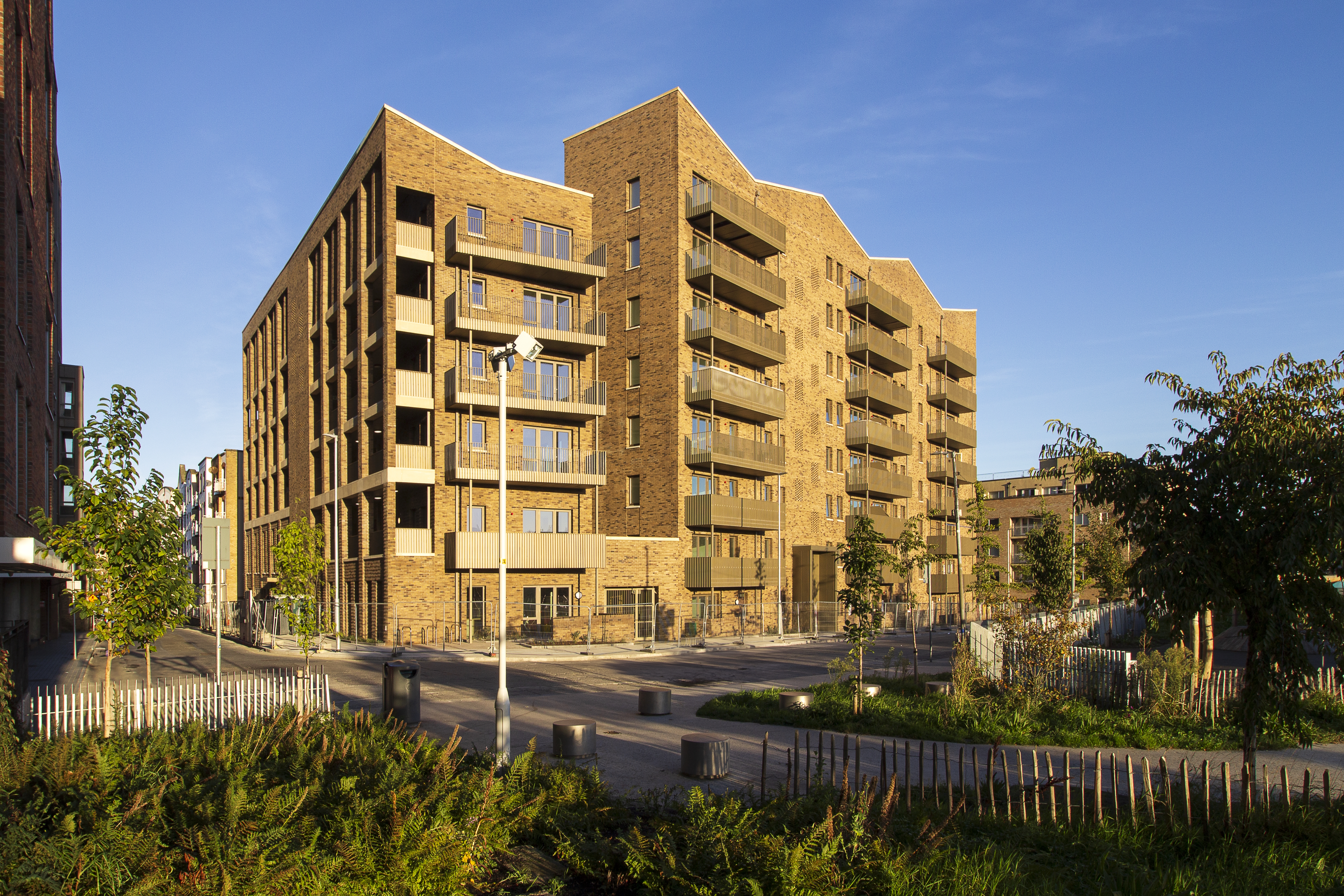
View of Bonham Court. Image by City Architects. Doras féin, bealach isteach deic chuig árasán Chúirt Bonham. Íomhá le City Architects.
Bonham Court, a 57 apartment development on Bonham Street, recently reached substantial completion with the keys being handed over in December.
This is a significant milestone in Dublin City Council’s delivery of social housing, and congratulations are due to all involved for their huge effort over the last few years to complete this project.
These new homes are situated close to the city centre on a site that had been vacant for many years. Located in the historic Liberties area, an area renowned for its strong sense of community, identity and cultural vibrancy, the site is directly adjacent to the recently redeveloped Bridgefoot Street Park.
The development consists of a mix of one, two and three bedroom apartments as well as two non-residential units. The three new blocks range in height from six to eight storeys and enclose a communal landscaped courtyard complete with extensive planting and outdoor furniture, offering opportunities for neighbours to connect and children to play, and where bicycle and waste storage facilities are provided.
Each of the apartments also has a private balcony or terrace, and has been designed and built to meet the latest standards in terms of spatial provision and energy efficiency. Space and water heating is delivered by state of the art, energy efficient exhaust air heat pumps. All of the homes are dual- or triple aspect, with own door access from the street or external access decks.
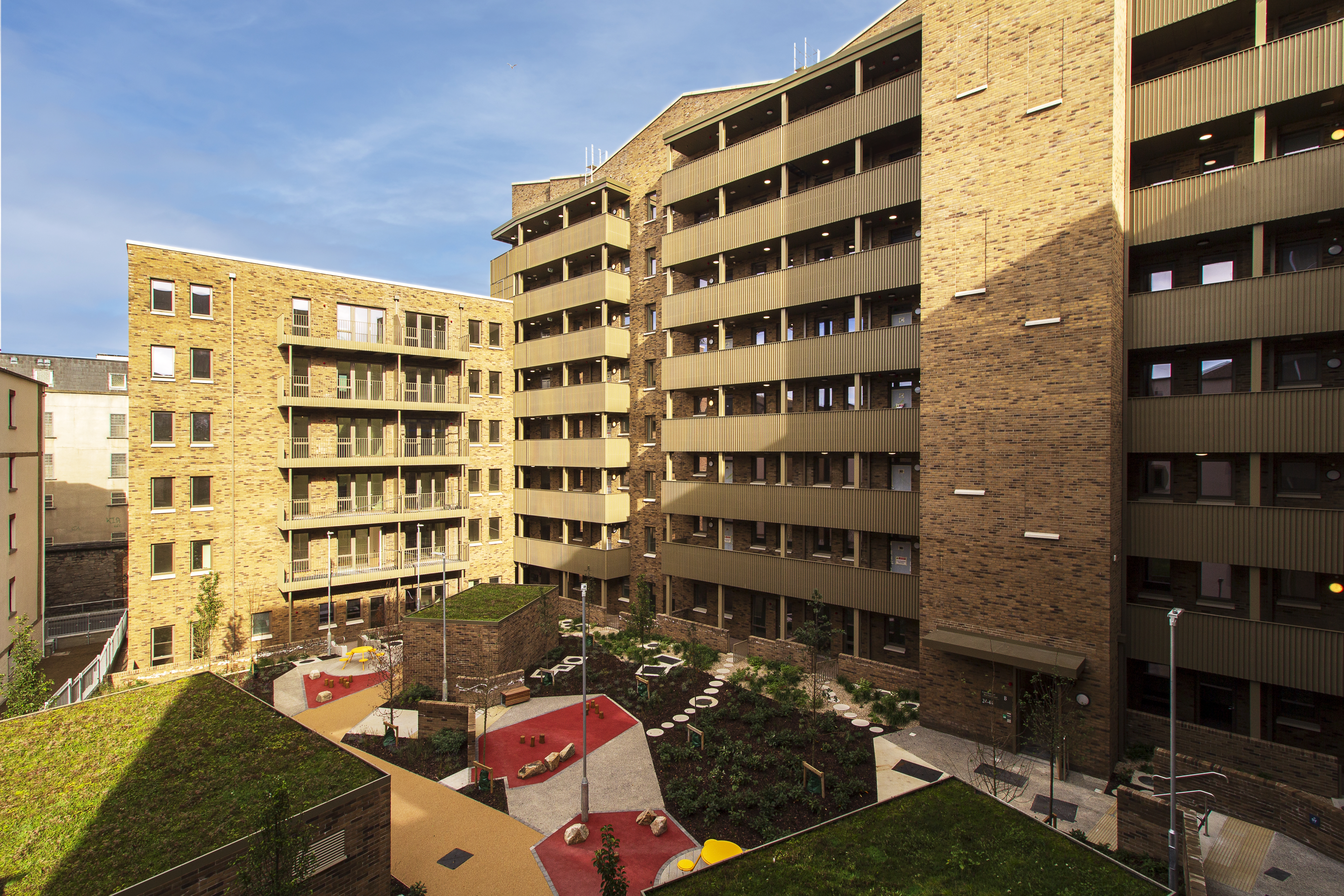
Landscaped courtyard at Bonham Court. Image by City Architects. Clós tírdhreachaithe ag Cúirt Bonham. Íomhá le City Architects.
The design of the project was developed by a consultant design team led by Levitt Bernstein Architects and ABK Architects and included Curtins Consulting as Civil-Structural Engineers. The contract to design and build the development was awarded to John Sisk & Son.
Bonham Court is one of the first multi-storey MMC (Modern Methods of Construction) projects delivered by Dublin City Council, procured through the system-build contractor framework. The structure of the buildings is comprised of light gauge steel frame panels that were fabricated off-site, completed with brick cladding, triple-glazed alu-clad windows and powder-coated steel balconies.
The result is not just a collection of new buildings but the creation of a vibrant new community within the city where the residents can feel a sense of pride. City Architects would like to wish the new tenants of Bonham Court many happy years to come in their new homes.
PROJECT TEAM
Client: Dublin City Council Housing and Community Services
Project Management: DCC City Architects
Consultant Design/Technical Advisory Team:
Architects: Levitt Bernstein Architects & ABK Architects
Structural Engineers: Curtins Consulting
Quantity Surveyors: Cogent Associates
M+E Service Engineers: Fusion for Quality (formerly Ethos Engineering)
Fire Safety Consultant: Jensen Hughes (formerly Jeremy Gardner Associates)
PSDP: Linesight Safety Management
Assigned Certifier: ABK Architects, with Garland Consulting
Design & Build Contractor & Design Team:
Main Contractor: John Sisk & Son Ltd.
Architect: Ferreira Architects
Structural Engineers: DBFL Consulting Engineers Ltd.
M+E Service Engineers: Delap & Waller Ltd.
Fire Safety & Access Consultant: Eamon O’Boyle and Associates
PSDP: DBFL Consulting Engineers
MMC Specialist: Vision Built Ltd.
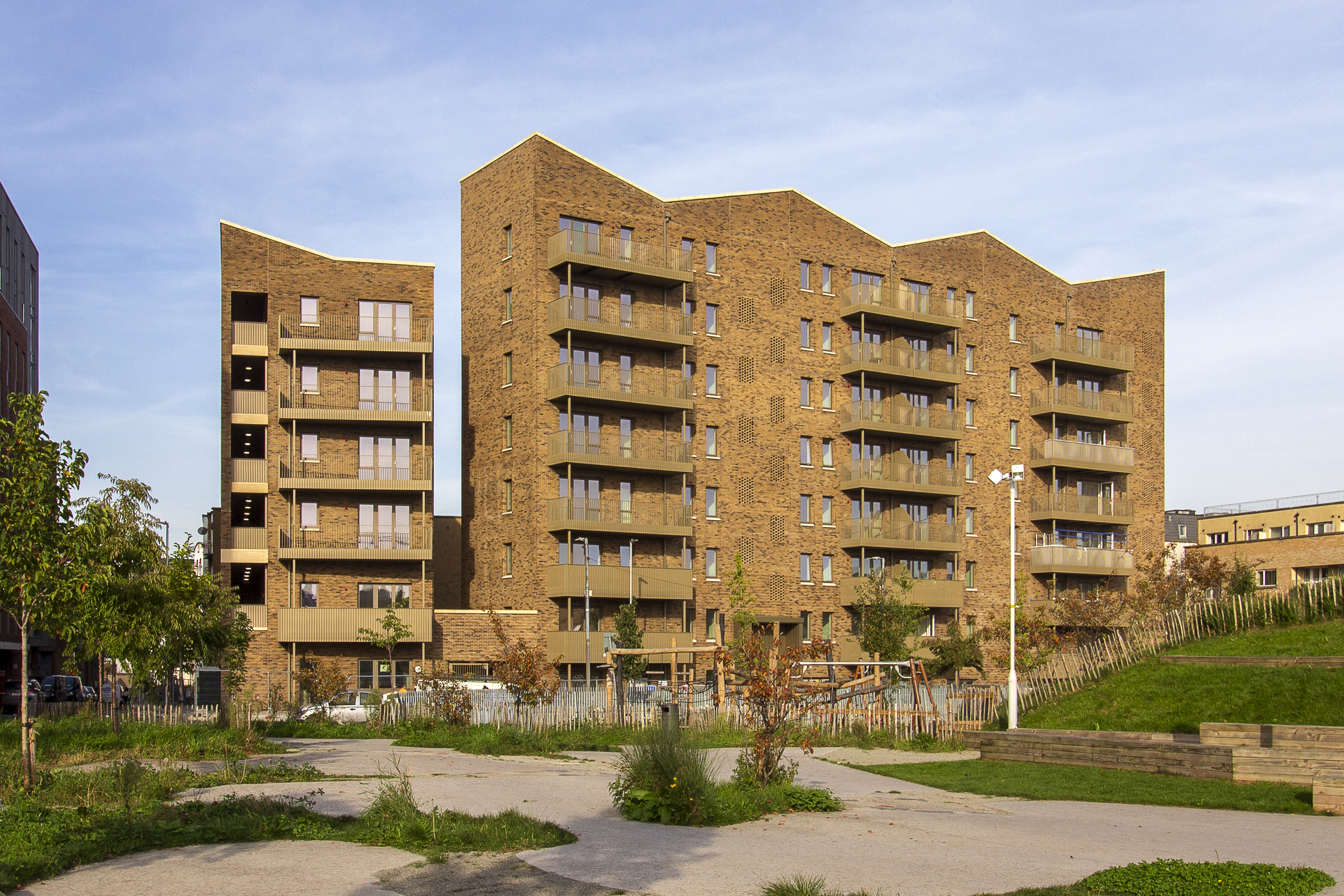
View of Bonham Court across Bridgefoot Street Park. Image by City Architects. Radharc de Chúirt Bonham trasna Páirc Shráid Bhun Droichid. Íomhá le City Architects.
Tá Cúirt Bonham, forbairt 57 árasán ar Shráid Bonham, tar éis céim an chríochnaithe shubstaintiúil a bhaint amach le déanaí agus na heochracha á dtabhairt do Sheachadadh Tithíochta DCC ag an gConraitheoir ar an 12 Nollaig.
Is garsprioc shuntasach í seo i seachadadh tithe sóisialta de chuid Chomhairle Cathrach Bhaile Átha Cliath, agus tá comhghairdeas ag dul do gach duine a bhí páirteach as an iarracht ollmhór a rinne siad le blianta beaga anuas chun an tionscadal seo a chur i gcrích.
Tá na tithe nua seo suite gar do lár na cathrach ar shuíomh a bhí folamh le blianta fada. Suite i gceantar stairiúil na Saoirsí, ceantar a bhfuil clú agus cáil air mar gheall ar an-mhuintearas idir na daoine, an fhéiniúlacht agus an bheocht chultúrtha atá ann, tá an suíomh díreach in aice le Páirc Shráid Bhun Droichid a athfhorbraíodh le déanaí.
Is éard atá san fhorbairt ná meascán d’árasáin seomra leapa amháin, dhá sheomra agus trí sheomra chomh maith le dhá aonad neamhchónaitheacha. Tá na trí bhloc nua idir sé stór agus ocht stór ar airde agus iad timpeall ar chlós comhroinnte tírdhreachaithe ina bhfuil plandáil fhairsing agus troscán lasmuigh, a thairgeann deiseanna do chomharsana nascadh lena chéile agus leanaí le súgradh, agus ina gcuirtear saoráidí stórála rothair agus dramhaíola ar fáil.
Tá balcóin nó ardán príobháideach ag gach ceann de na hárasáin freisin, agus tá sé deartha agus tógtha chun na caighdeáin is déanaí ó thaobh soláthar spásúil agus éifeachtúlacht fuinnimh a chomhlíonadh. Seachadtar téamh spáis agus uisce trí theaschaidéal aeir sceite úrscothach atá tíosach ar fhuinneamh. Is tithe dhá nó trí threo go léir iad, le rochtain orthu lena ndoras féin ón tsráid nó ó na deiceanna rochtana seachtracha.
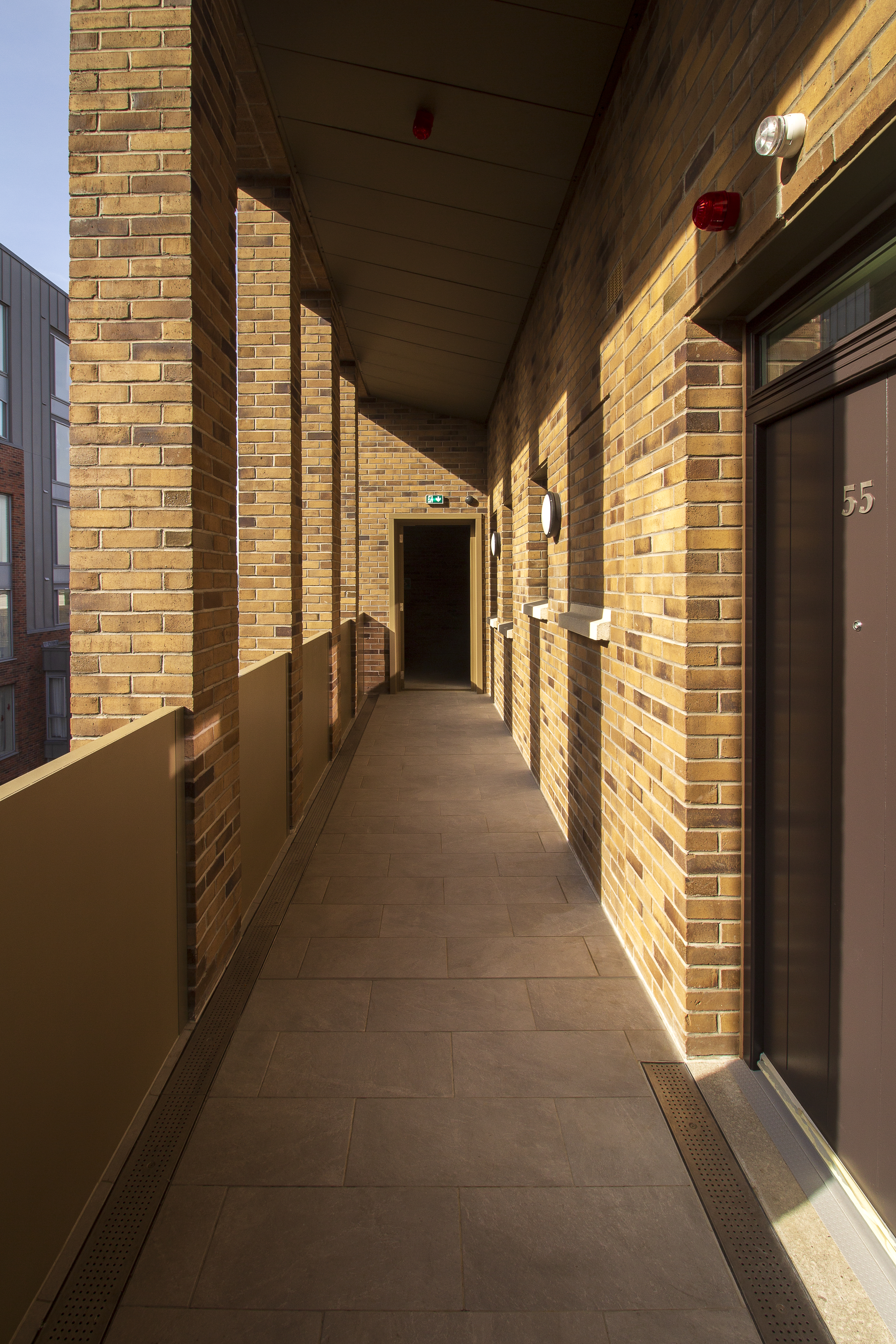
Own door, deck access entrance to Bonham Court apartment. Image by City Architects. Radharc ar Chúirt Bonham. Íomhá le City Architects.
D’fhorbair foireann deartha comhairleach faoi stiúir Levitt Bernstein Architects agus ABK Architects dearadh an tionscadail agus chuimsigh sé Curtins Consulting mar Innealtóirí Sibhialta-Struchtúracha. Bronnadh an conradh chun an fhorbairt a dhearadh agus a thógáil ar John Sisk & Son.
Tá Cúirt Bonham ar cheann de na chéad tionscadail ilstóracha MMC (Modhanna Nua-Aimseartha Tógála) arna seachadadh ag Comhairle Cathrach Bhaile Átha Cliath, arna soláthar tríd an gcreat conraitheora um thógáil go córasach. Tá struchtúr na bhfoirgneamh comhdhéanta de phainéil cruachfhrámaithe rianaire éadrom a bhí déanta lasmuigh den láthair, críochnaithe le cumhdach brící, fuinneoga tríghloinithe le clúdach alúmanaim agus balcóiní cruach púdarbhrataithe.
Ní bailiúchán d’fhoirgnimh nua amháin atá mar thoradh air seo ach pobal bríomhar nua a chruthú laistigh den chathair inar féidir leis na cónaitheoirí a bheith bródúil as. Ba mhaith le City Architects tréimhse fada sona san am atá le teacht a ghuí ar thionóntaí nua Chúirt Bonham ina dtithe nua.
FOIREANN AN TIONSCADAIL
Cliant: Roinn Seirbhísí Tithíochta agus Pobail Chomhairle Cathrach Bhaile Átha Cliath
Bainistíocht Tionscadail: City Architects Chomhairle Cathrach Bhaile Átha Cliath
Foireann Deartha Chomhairleach/Foireann Theicniúil Chomhairleach:
Ailtirí: Levitt Bernstein Architects agus ABK Architects
Innealtóirí Struchtúr: Curtins Consulting
Suirbhéirí Cainníochta: Cogent Associates
Innealtóirí Seirbhísí Meicniúla agus Leictreacha: Fusion for Quality (ar a dtugtaí Ethos Engineering tráth)
Comhairleoir um Shábháilteacht ó Dhóiteán: Jensen Hughes (ar a dtugtaí Jeremy Gardner Associates tráth)
PSDP: Bainistiú Sábháilteachta Linesight
Deimhnitheoir Sannaithe: ABK Architects, i gcomhar le Garland Consulting
Conraitheoir Deartha agus Tógála agus Foireann Deartha:
Príomhchonraitheoir: John Sisk & Son Ltd.
Ailtire: Ferreira Architects
Innealtóirí Struchtúr: DBFL Consulting Engineers Ltd.
Innealtóirí Seirbhísí Meicniúla agus Leictreacha: Delap & Waller Ltd.
Comhairleoir um Shábháilteacht ar Dhóiteán agus Rochtana: Eamon O’Boyle and Associates
PSDP: DBFL Consulting Engineers
Speisialtóir MMC (Modhanna Tógála Nua-Aimseartha): Vision Built Ltd.

