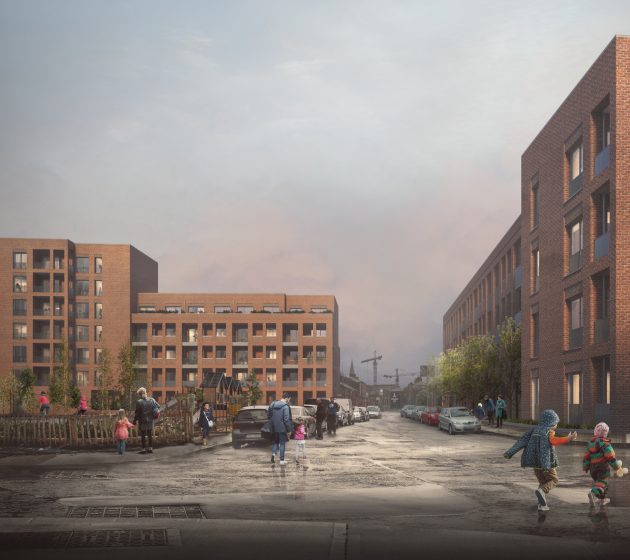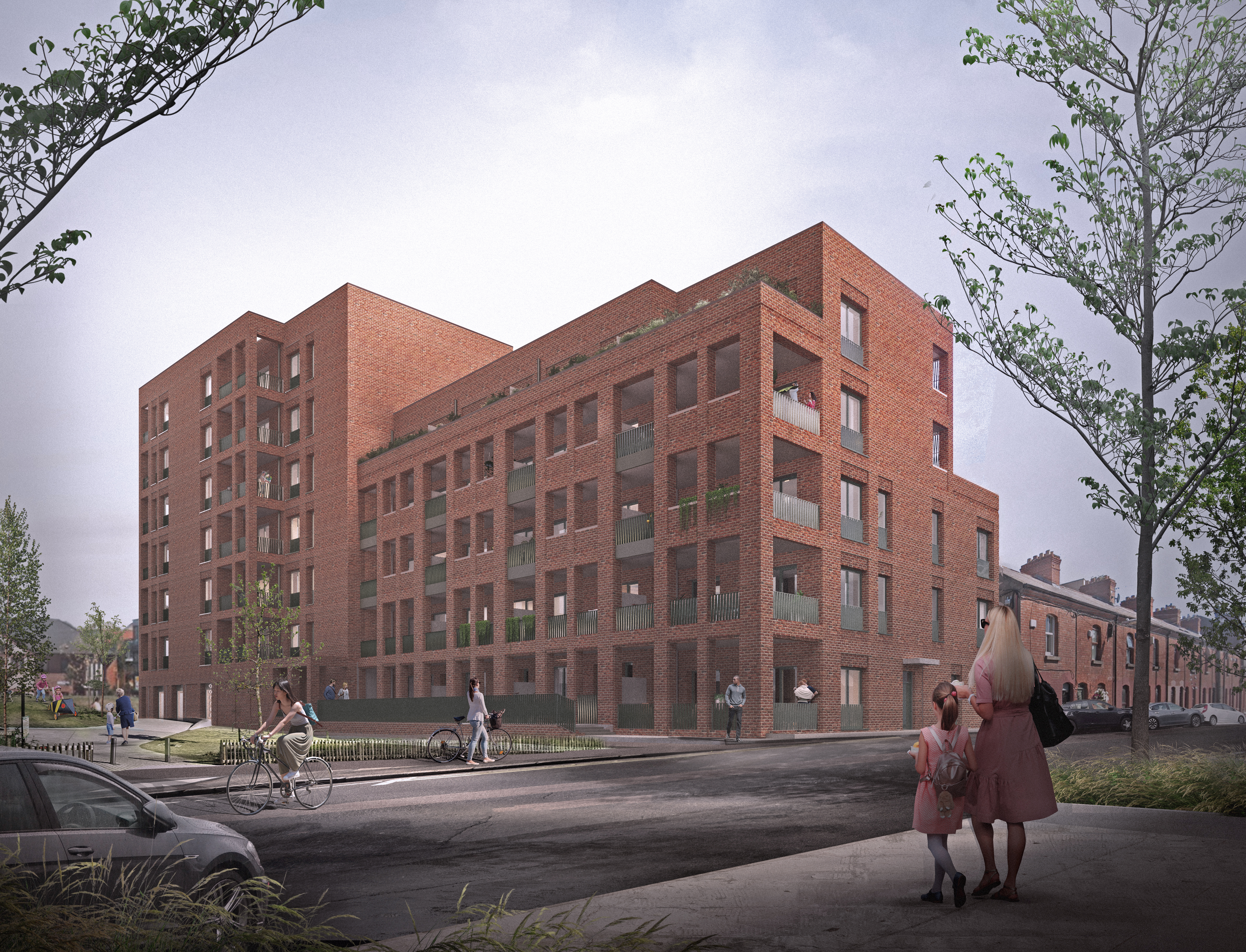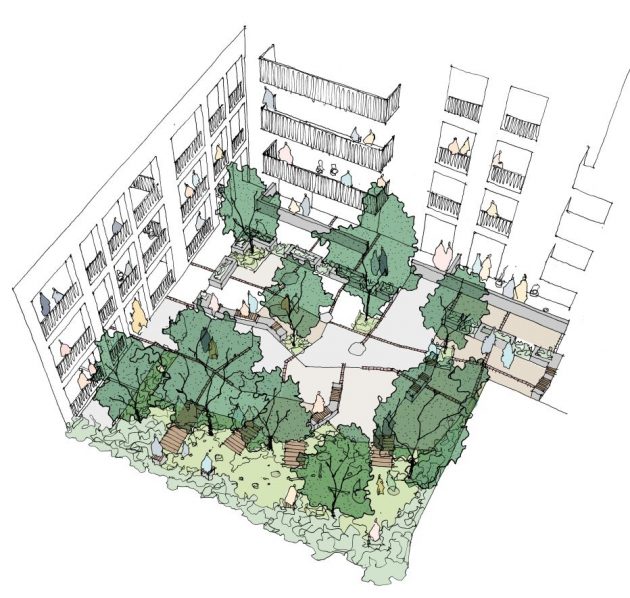
Artist impression.
Image Credit: Levitt Bernstein Architects
Dublin City Council has recently approved a new residential development at Cork Street under the Part 8 planning process. The development is located within the historical Liberties area, directly opposite a new city park – Weaver Park. The project is expected to start on site in early 2020.
The development will provide 55 homes arranged in two blocks of apartments with associated communal courtyards, and a small commercial space. These new homes will be of the highest quality, all with private amenity space, and will provide much needed additional housing in the Liberties area.

Artist impression.
Image Credit: Levitt Bernstein Architects
The development will create an attractive edge to Weaver Park which is currently surrounded by vacant sites. The buildings will range from three to seven storeys in height with the tallest element facing onto Cork Street, reinforcing the importance of this busy road as a main artery into the city.
Levitt Bernstein Architects and ABK Architects attempted to reinterpret historical facades typical for the Liberties into a modern elevation as a means of retaining a historical continuity with the area’s past. The park elevations are based on a domestic bay system to reflect the narrow plot widths of the historic development pattern. In contrast, the elevations along Cork Street will have larger openings, and a more robust and simpler character to address the urban scale of the area.

Artist impression of the courtyard of Chamber Street block.
Image Credit: Levitt Bernstein Architects
Being so close to a busy city park, the rear courtyards of the apartment blocks are intended as sanctuaries where the residents can experience quiet in an enclosed external area.
The development is currently expected to be completed in late 2021.
Design Team
Architect Levitt Bernstein Architects, ABK Architects
Structural & Civil Engineers Curtins Engineers
M&E Services Engineers Ethos Engineering
Quantity Surveyors Cogent Associates
Project Managers City Architects Division
