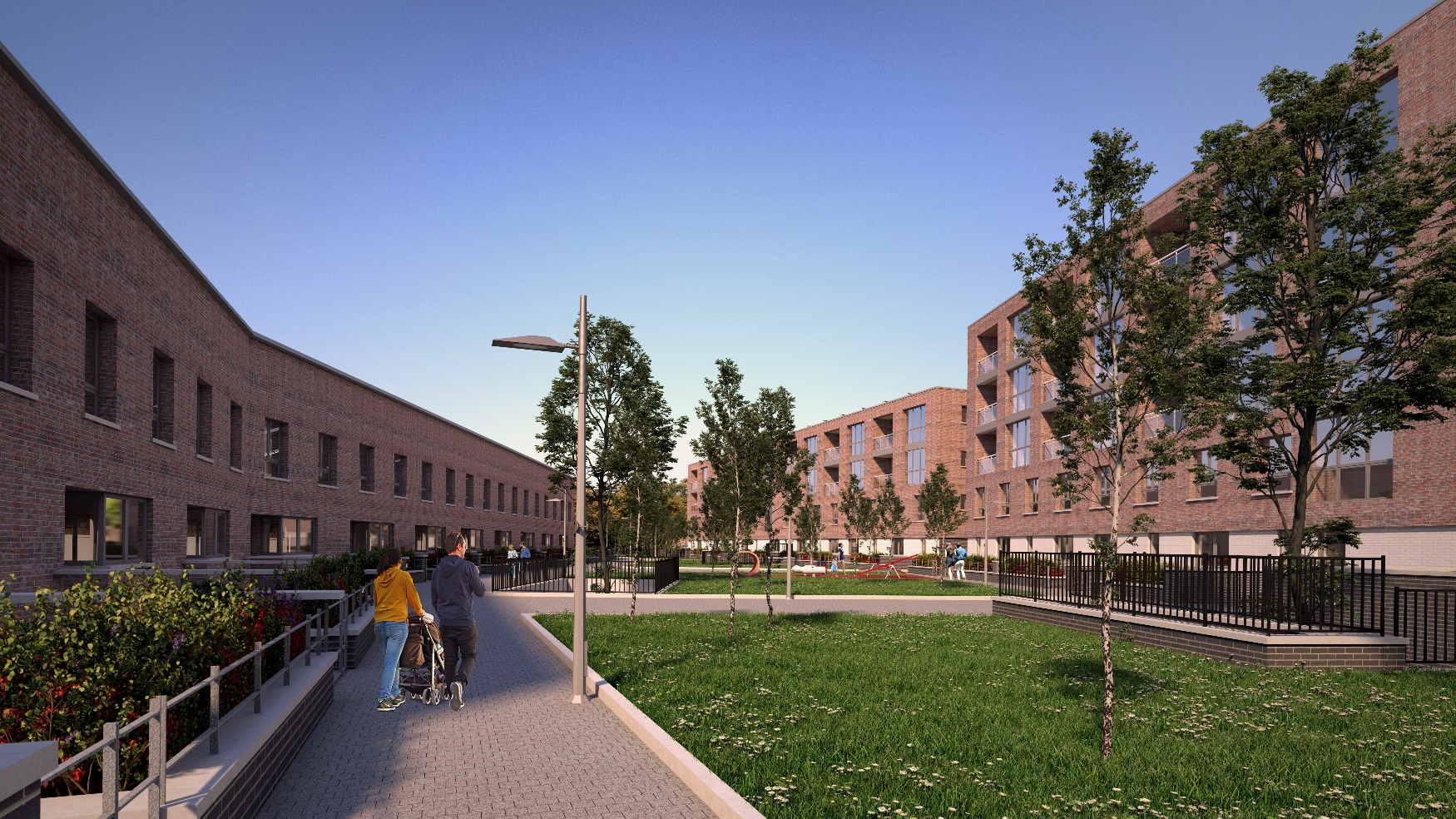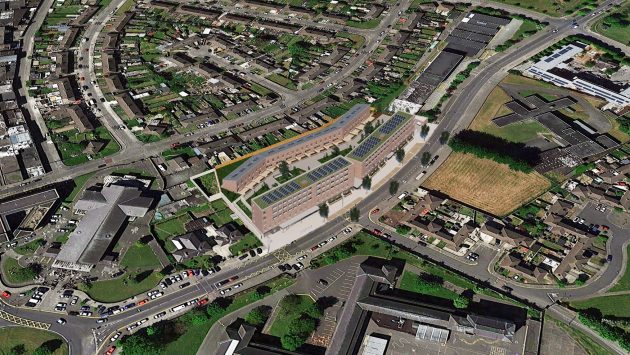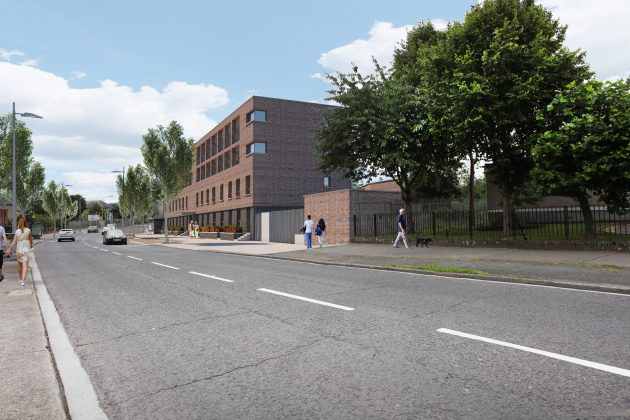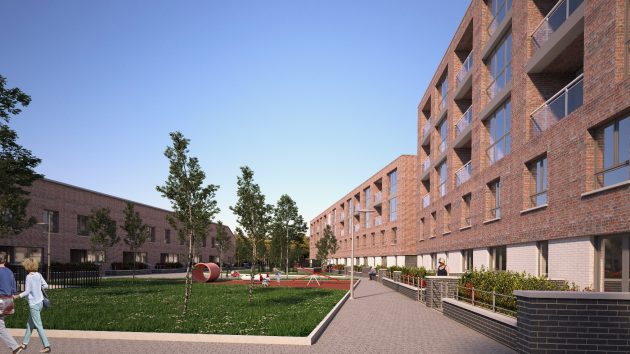
Courtyard
Image SketchRender
The new housing project at Cornamona Court, which recently commenced on site, is being constructed as part of Dublin City Council’s ongoing programme of delivery of new homes.
Introduction
The redevelopment of Cornamona Court in Ballyfermot was identified by Dublin City Council as part of our delivery of new housing under the Housing Strategy 2020.
A scheme for some 90 homes for senior citizens was developed for the site in 2006-8, but due to the economic downturn nationally, the project was shelved in early 2009, shortly before being lodged for Part viii planning permission.
The current scheme takes into consideration a number of changes, which have occurred in the intervening years, including revisions to the Development Plan, planning considerations, space standards and significant changes in the Building Regulations, including Part M (relating to accessibility) and Part L (dealing with energy efficiency), which all impact on the project.
The scheme was also redesigned to account for a revised housing need which identified a mix and brief for some 61 social housing homes, including both general needs and senior citizens homes.
Site Location
The cleared brownfield site is located on Kylemore Road, Ballyfermot Dublin 10 and previously accommodated single storey senior citizens housing that was demolished in 2007. It is well located in an area of general housing and close to the church and local schools as well as Ballyfermot’s busy main street with shops, library, sports and community buildings.

Aerial View
Image SketchRender
Development
The development comprises three residential blocks, providing a total of 61 homes, surrounding an enclosed communal courtyard over a basement car park. Dwellings are arranged in a two storey terrace at the back of the site and two blocks on the Kylemore Road frontage comprising four and five storey development.

View from Kylemore Road Image SketchRender
‘Own door’ duplex units with stepped access on Kylemore Road will provide active street frontage, as well as helping give a sense of privacy. The community room will also help give life and activity to the street.
Accommodation
The scheme will provide 28 houses and duplexes, and four two bed apartments for general purpose family housing, with 29 apartments for senior citizens at upper levels.
Houses are generally two bedroom-four person units, while duplexes offer three bedroom-five person accommodation.
Secure stair and lift cores serve short semi-enclosed galleries, each giving access to a maximum of three apartments or six units per floor.
The majority of the apartments are one bedroom-two person units, but there are a number of two bedroom units to facilitate residents who require a live–in carer. All units comply with Technical Guidance Document Part M: 2010, but in recognition of Dublin City Council’s commitments under the Disability Act, some larger units have been incorporated into the scheme for wheelchair users and tenants with particular medical needs.
Materials and Form
The buildings have a simple rectangular geometry, animated with generous windows and screens, balconies and access galleries. The two storey houses have simple mono-pitch roofs, to reduce their height and impact on existing neighbouring housing at the rear. The development uses a palette of brick, with contrasting colours at ground level, aluminium composite windows, glass and metal balustrades and handrails, zinc roofing to the houses. The scheme has been designed to meet current energy requirements and includes efficient gas fired boilers, heat recovery ventilation and solar PV panels.
Landscaped courtyard
The courtyard provides hard and soft landscaped areas, including a garden area related to the community room and a separate children’s playground.
The duplex units and houses have their own private front and rear gardens for privacy and security.

View from Courtyard
Image SketchRender
Project Team
The contract was recently awarded to Cunningham Contracts Limited and works commenced on site on 24th June 2019. The construction period is programmed to take 90 weeks, with substantial completion anticipated in March 2021.
Dublin City Council City Architects Division are managing the project with a consultant design team led by Paul Keogh Architects and including the following parties:
Paul Keogh Architects Architects/ PSDP / ER / Assigned Certifier
Roughan & O’Donovan Structural & Civil Engineers
Varming Consulting Engineers M&E Services Engineers
Austin Reddy & Company Quantity Surveyors
Landscape Architect: Cunnane Stratton Reynolds
