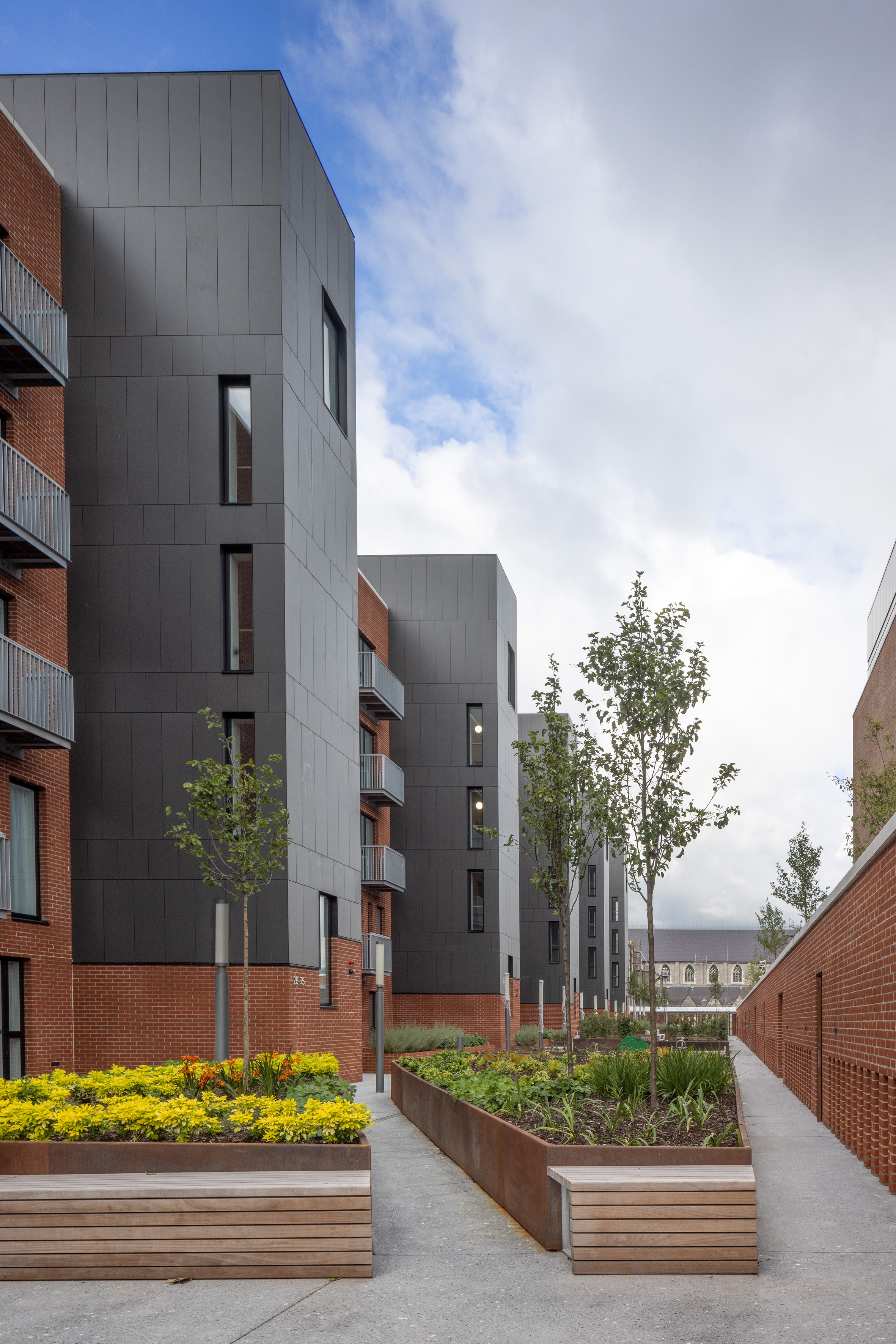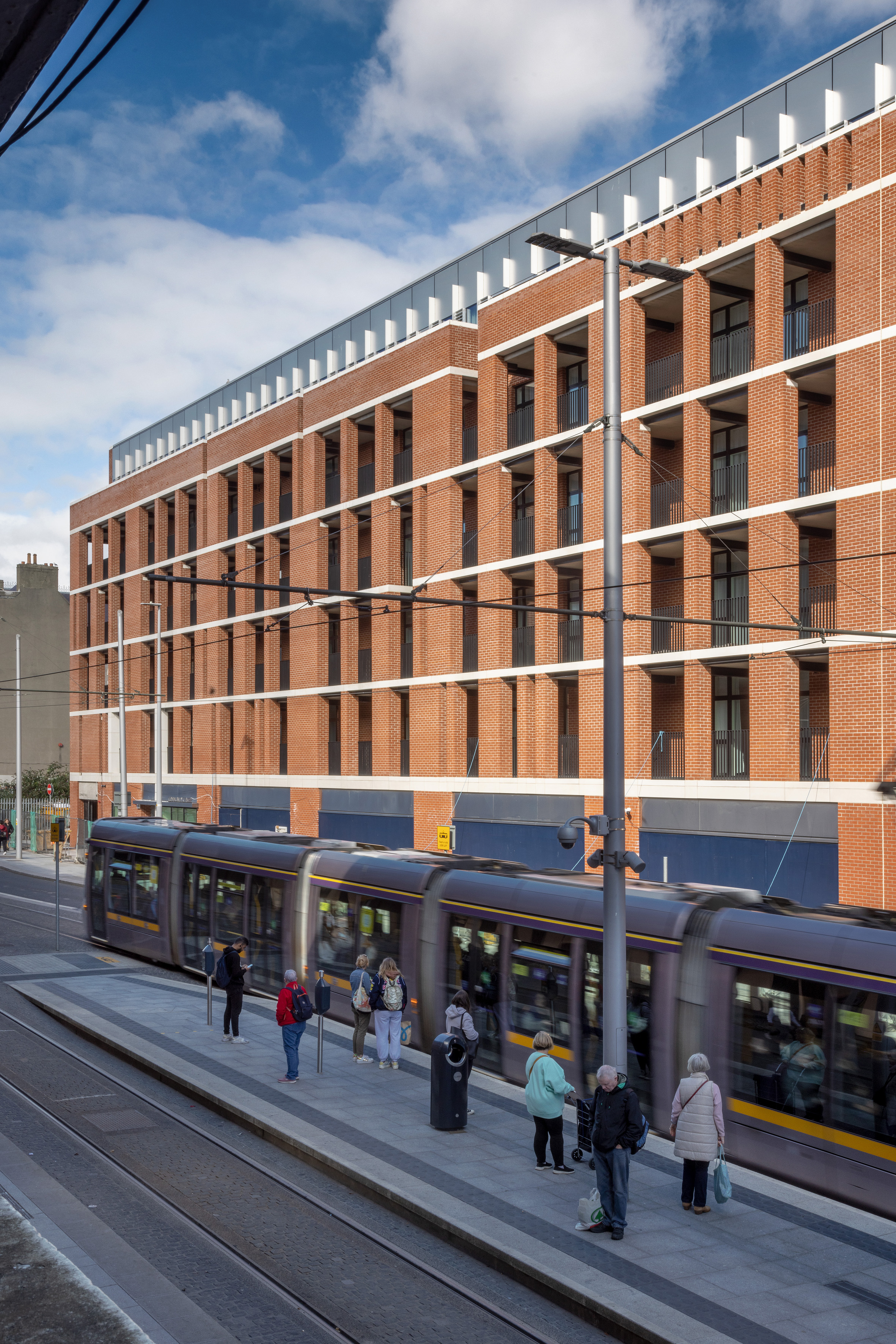
View looking north along Dominick Street Lower. Image: Paul Tierney/Radharc ó thuaidh feadh Shráid Dhoiminic Íochtarach. Íomhá: Paul Tierney
DCC has recently completed a mixed use development on Dominick St Lower and residents have begun moving into the apartments. Dominick Hall represents the first phase of the long term ambition for the social, economic and environmental regeneration of the former flat complex and establishes the rules for future development on sites in this north inner city area. The 2010 Dominick Street Regeneration Masterplan identified opportunities to provide an appropriate balance between high quality residential uses, other uses in the area and to create an active, dynamic and inviting streetscape. The mixed use development delivers high quality, energy efficient and accessible homes, as well as commercial and community spaces to promote an inclusive inner city community, employment opportunities and a sustainable neighbourhood.
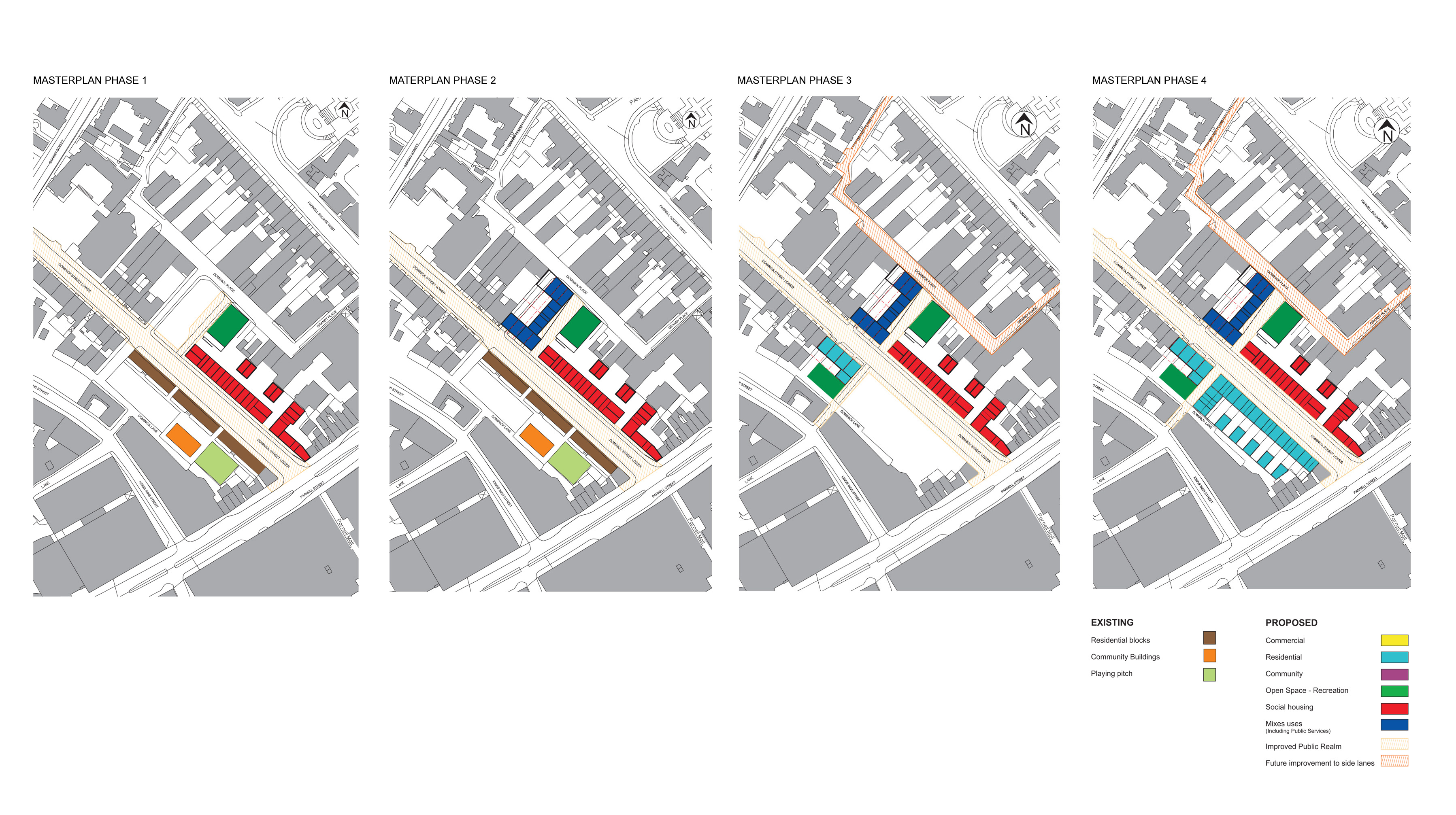
The four phases of the Dominick Street Regeneration Masterplan. Image Dublin City Council Architects Department/Máistirphlean Athghiniúna Shráid Doiminic Céimeanna 1-4. Íomhá Rannóg na n-Ailtirí, Comhairle Cathrach Bhaile Átha Cliath.
The recently completed mixed use development is located on the east side of Lower Dominick Street at the junction with Parnell Street and sits on the site of one side of the previous Dominick Street flats. The project includes 72 new homes, a community centre, a residential courtyard, ground floor commercial space, car parking and street improvement works on Dominick Street and Dominick Place. The design of the building aims to separate the private world of the residents from the public nature of the city centre.
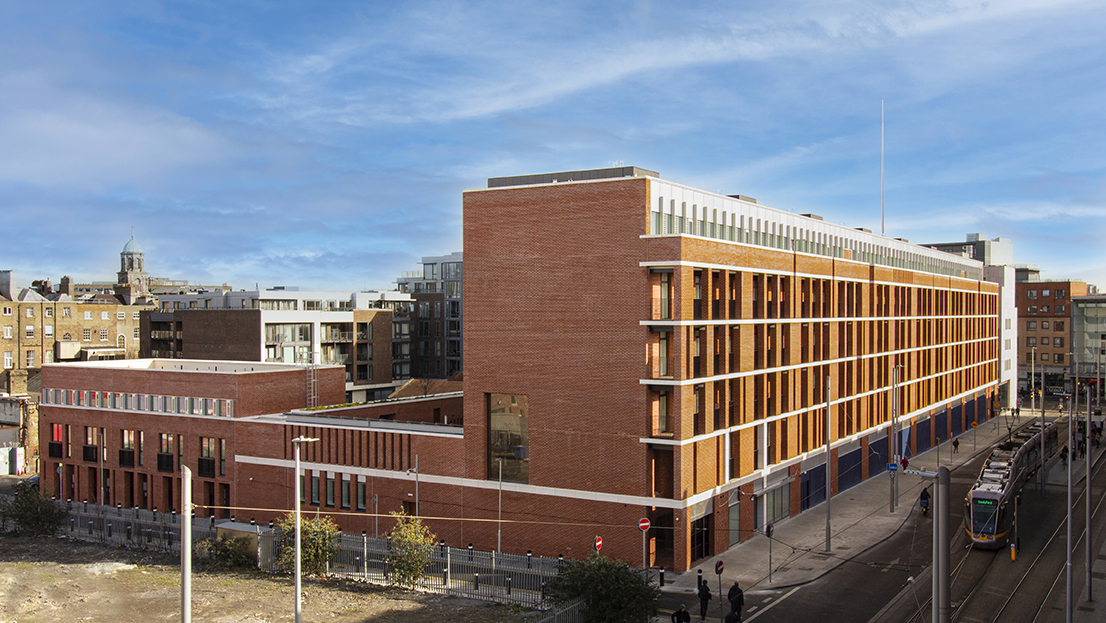
Birds eye view of the building. Image Niall O’Connell /Radharc ón spéir ar an bhfoirgneamh. Íomhá Niall O’Connell.
The apartments are located above street level stacked over the ground floor commercial space and community centre. Two main staircases lead to a semi-private landscaped courtyard at first floor level, from where the apartment block entrances are accessed. The private continuous balconies facing onto Dominick Street Lower provide a further buffer from the busy street for the residents. A short terrace of townhouses overlook Dominick Place bringing to life the new side street and improved pedestrian access to Parnell Square.
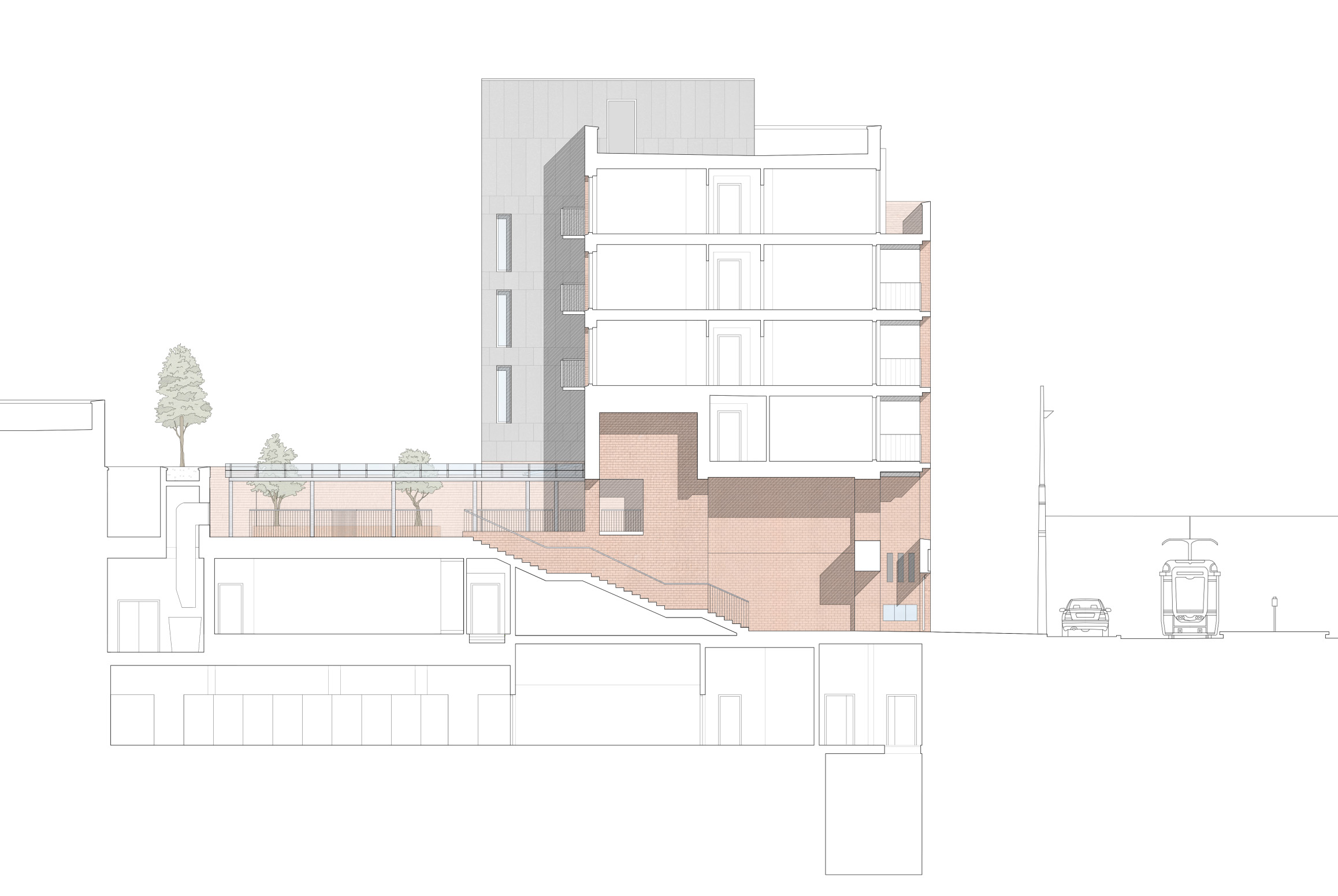
Building cross section showing the podium garden. Image Cotter & Naessens Architects + Denis Byrne Architects/Trasghearradh ar an bhfoirgneamh a léiríonn gairdín an phóidiam. Íomhá Ailtirí Cotter & Naessens/Ailtirí Denis Byrne
The new urban block re-establishes the building line of the former historic residential street. The contemporary façade frames the east side of the street and integrates well with the Georgian terraces and St Saviours Church to the North of the site. The buildings are crafted using a simple palette of traditional materials, well considered and consistently detailed. The new residents will enjoy high quality apartment living in the city centre, along with the benefits of new commercial and community uses at ground floor level and a variety of local amenities and improved transport links.
Work is continuing on the next steps of the regeneration with construction of a primary school on the site to the north of Dominick Hall expected to commence later this year while preparatory work has been carried out to plan the retrofit of the recently vacated flats on the west side of Dominick St.
Client: Dublin City Council Housing and Community Services
Project Liaison: Dublin City Council City Architects Division
Architects: Cotter & Naessens Architects /Denis Byrne Architects
Engineers: Nicholas O Dwyer Consulting Engineers
M&E Engineers: MMA Ltd
Quantity Surveyors: JJ Casey & Co Ltd
PSDP: O Byrne Jenkins
Contractors: Duggan Brothers Contractors Limited
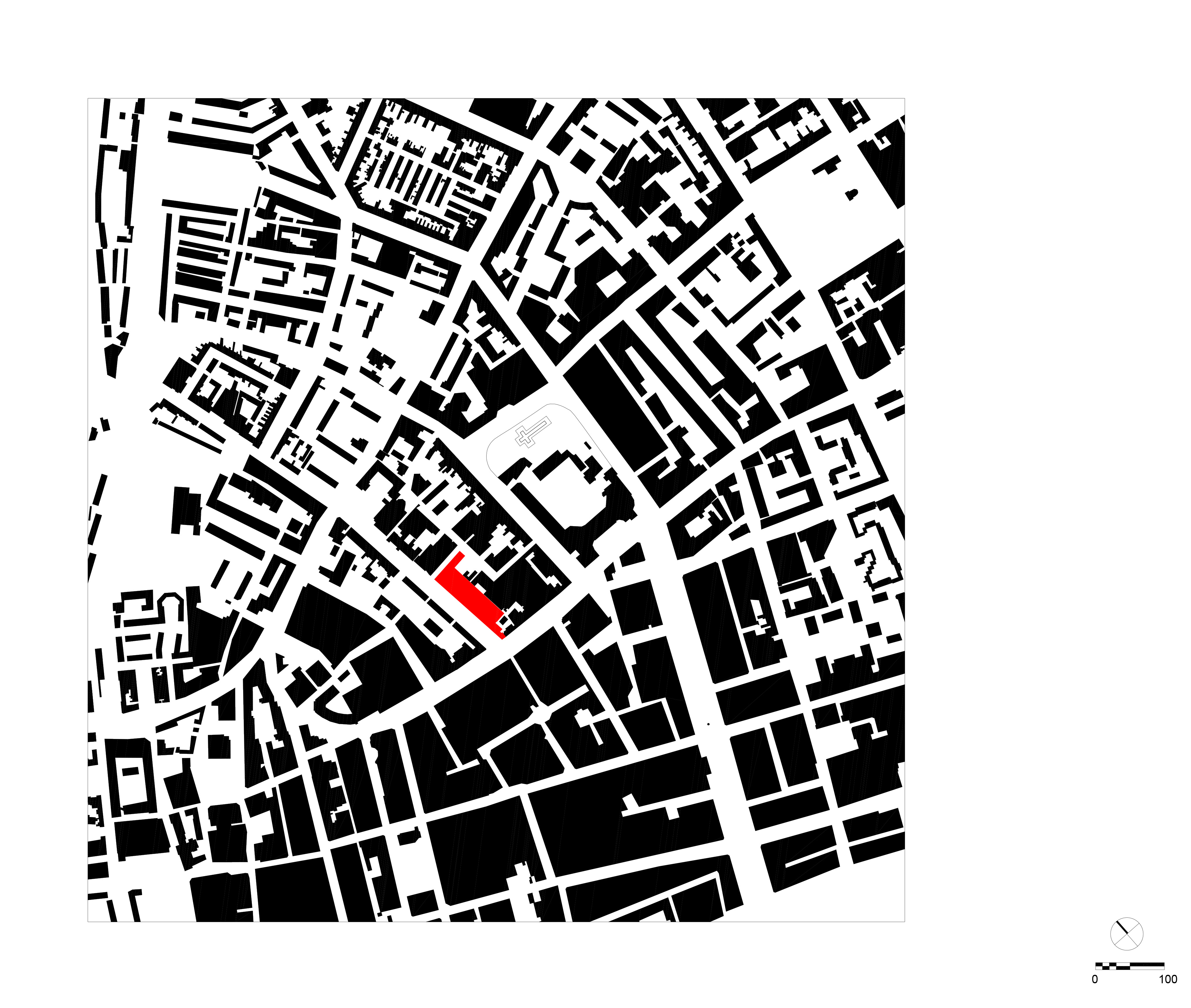
Site plan. Image Cotter & Naessens Architects + Denis Byrne Architects /Plean suímh. Íomhá Ailtirí Cotter & Naessens + Ailtirí Denis Byrne
Chríochnaigh CCBÁC forbairt úsáide measctha le déanaí ar Shráid Dhoiminic Íochtarach agus tá na cónaitheoirí ag tosú ar bhogadh isteach sna hárasáin. Sé Halla Dhoiminic an chéad chéim den chuspóir fhadtéarmach maidir le hathghiniúint shóisialta, eacnamaíoch agus chomhshaoil iar-choimpléasc na n-árasán agus bunaíonn sé na rialacha maidir leis an bhforbairt ar shuíomhanna sa cheantar seo i dtuaisceart na lárchathrach sa todhchaí. D’aithin Máistirphlean Athghiniúna Shráid Doiminic 2010 deiseanna na cothromaíochta cuí a chur ar fáil idir úsáidí cónaithe ar ardchaighdeáin, na n-úsáidí eile sa cheantar agus cruthú sráid-dreacha gníomhacha, dinimiciúla agus mealltacha. Cuirenn an fhorbairt úsáid-mheasctha tithe ar ardchaighdeáin, tíosach ar fhuinneamh agus inrochtana ar fáil, chomh maith le spásanna don tráchtáil agus don phobal d’fhonn pobal cuimsitheach lár-chathrach, deiseanna fostaíochta agus comharsanacht inbhuanaithe a chur chun cinn.

View of the continuous balconies. Image Niall O’Connell /Radharc ar na balcóiní leanúnacha. Íomhá Niall O’Connell.
Tá an fhorbairt úsáid-mheasctha a críochnaíodh le déanaí suite ar iarshuíomh na n-árasán i Sráid Dhoiminic ar an taobh thoir de Shráid Dhoiminic Íochtarach ag an acomhal le Sráid Parnell. Áirítear leis an tionscadal 72 theach nua, ionad an phobail, clós cónaithe, spás tráchtála ar urlár na talún, spásanna páirceála agus oibreacha feabhsúchán na sráide ar Shráid Dhoiminic agus ar Phlás Dhoiminic. Tá sé mar aidhm ag dearadh an fhoirgnimh saol príobháideach na gcónaitheoirí a scaradh ó fhuadar poiblí na lárchathrach.
Tá na hárasáin suite os cionn leibhéal na sráide agus iad cruachta os cionn spás tráchtála agus ionad an phobail ar urlár na talún. Téann dhá phríomhstaighre suas chuig clós tírdhreachtaithe leathphríobháideach ar leibhéal an chéad urláir, as a bhfuil rochtain ar na bealaí isteach i mbloc na n-árasán. Cuireann na balcóiní leanúnacha príobháideacha ar aghaidh ar Shráid Doiminic Íochtarach maolán breise ón tsráid ghnóthachar fáil do na cónaitheoirí. Féachann sraith gairid tithe baile thar Phlás Dhoiminic, rud a thugann beocht don taobhshráid nua agus rochtain feabhsaithe do choisithe ar Chearnóg Parnell.
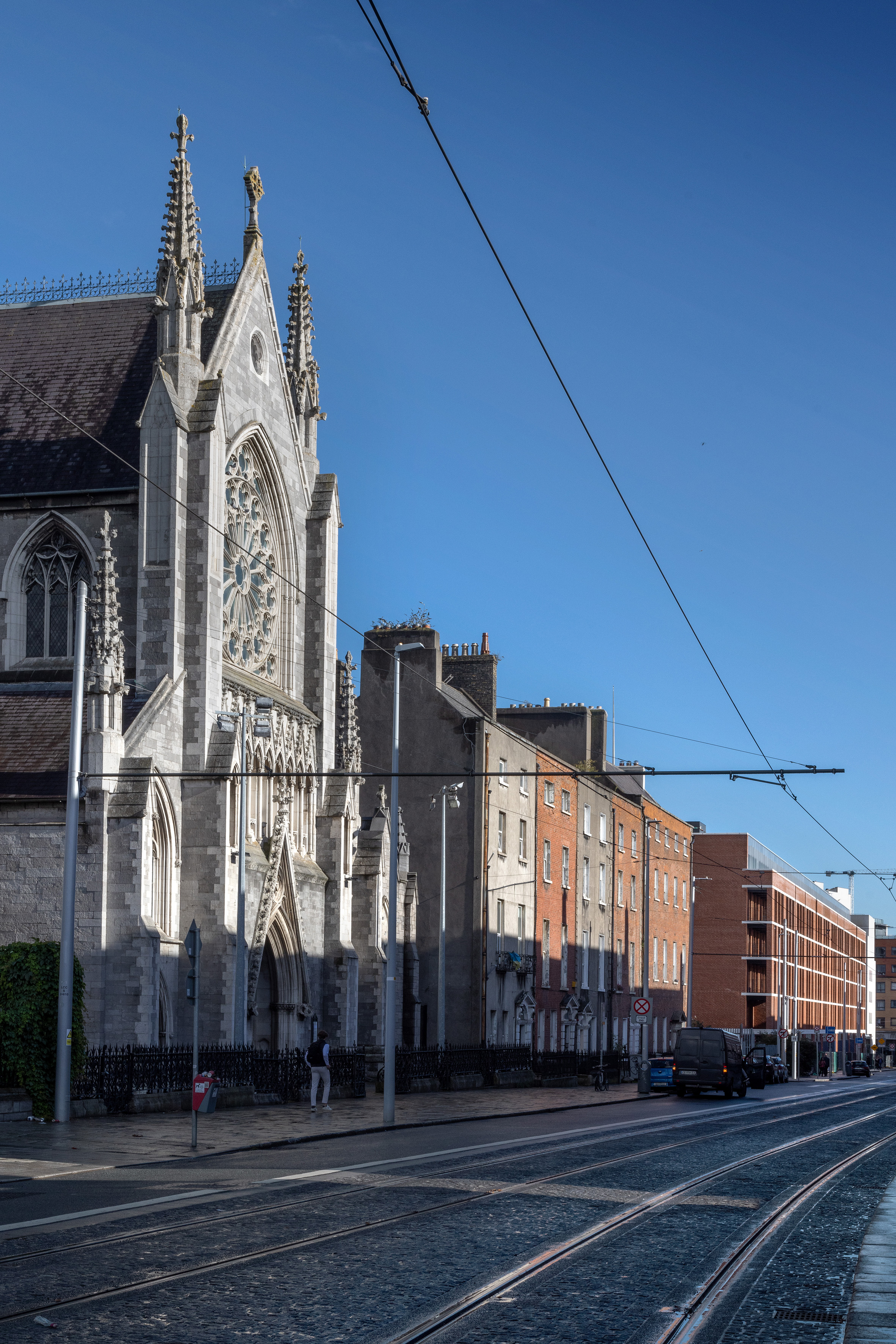
View looking south along Dominick Street Lower. Image Paul Tierney/Radharc ó thuaidh feadh Shráid Dhoiminic Íochtarach. Íomhá Paul Tierney.
Déanann an bloc uirbeach nua líne tógála na sean-shráide chónaithe stairiúla a athbhunú. Cuireann an t-éadanas comhaimseartha an taobh thoir den tsráid i bhfráma agus téann sé go maith leis na hardáin Sheoirseacha agus le Séipéal an tSlánaitheora ó thuaidh den suíomh. Ceardaíodh na foirgnimh le húsáid a bhaint as pailéad simplí d’ábhair thraidisiúnta, iad ar dhea-bheithniú agus ar mhionsonrú comhsheasmhach. Bainfidh na cónaitheoirí nua taitneamh as árasáin ar ardchaighdeán i lár na cathrach, mar aon leis na buntáistí a mbaineann le húsáidí nua na tráchtála agus an phobail ag leibhéal na talún chomh maith le héagsúlacht áiseanna na áite agus le naisc fheabhsaithe an iompair.
Cliant: Seirbhísí Tithíochta agus an Phobail, Chomhairle Cathrach Bhaile Átha Cliath
Idirchaidreamh an Tionscadaíl: Rannóg na n-Ailtirí, Comhairle Cathrach Bhaile Átha Cliath.
Ailtirí: Ailtirí Cotter Naessens /Ailtirí Denis Byrne
Innealtóirí: Innealtóirí Comhairliúcháin Nicholas O Dwyer
Innealtóirí Meicniúla agus Leictreacha: MMA Teo.
Suirbhéirí Cainníochta: JJ Casey agus a Chomhlacht Teo.
PSDP (Maoirseoir Próiseas Dearaidh an Tionscadail): O’Byrne Jenkins
Conraitheoirí: Conraitheoirí Duggan Brothers Teo.

