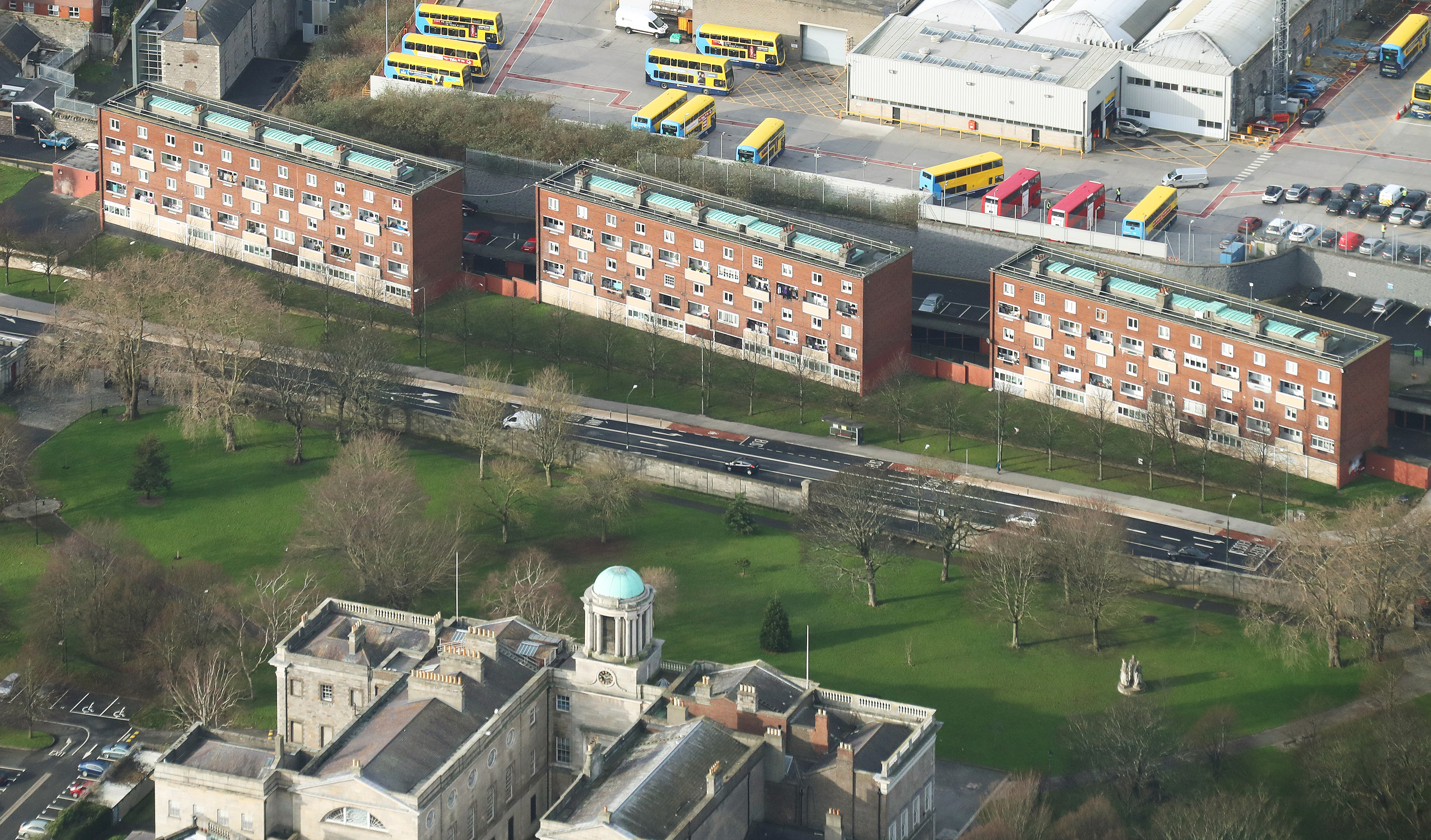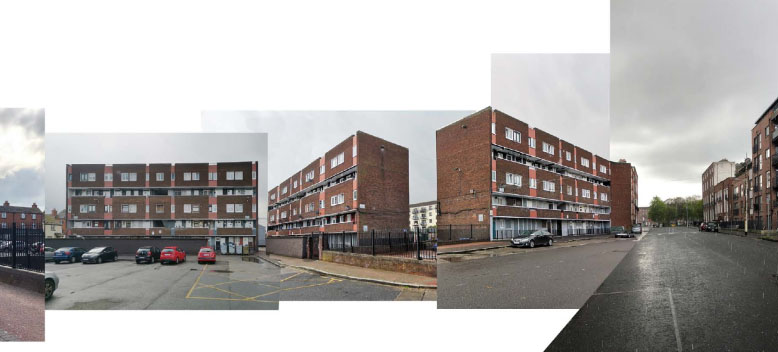Multi-disciplinary design teams started working earlier this year on the renewal of two estates in the north city centre: Constitution Hill and matt Talbot.
Built in 1968’s, Constitution Hill Flats consists of three five-storey blocks, containing 90 homes in total. The site is located along Constitution Hill, with the recently opened Broadstone Plaza to the north, Catherine Lane North at the southern end, and a Dublin Bus Depot to the west with the Grangegorman TU Dublin campus beyond. The complex also sits in a setting flanked by historic buildings: the Kings Inns and Broadstone Station.
A team led by Grafton Architects has been working on a plan to retrofit and build additional homes at the complex has the potential to provide approximately 125 larger and higher quality homes to NZEB construction standard. The redesign of the site also creates the opportunity for improved site planning, landscaping with better accessibility. The steeply sloping topography of the site is one of the challenges in the re-planning of access and landscaping. Improved interface with surrounding areas will contribute to local regeneration and support the Council’s strategic regeneration policies relating to the Civic Spine, Parnell Square Cultural Quarter and the Grangegorman campus.
Meanwhile a team led by O’Donnell Tuomey Architects and Proctor & Matthews Architects have been working on proposals for the renewal of Matt Talbot Court in the north Georgian Core close to Mountjoy Square.
Built in the 1960’s, Matt Talbot Court consists of 72 existing homes also in three five-storey blocks, containing 72 units in total. Approval has been received from the Department of Housing for a proposal to demolish the three existing blocks and redevelop the site to achieve an increased number of higher quality homes, which will be delivered over two phases. As with Constitution Hill the project will be designed to a high standard of environmental sustainability (NZEB) and both are intended to achieve Homes Performance Index (HPI) certification from the Irish Green Building Council.
Constitution Hill design team
Architects: Grafton Architects
Structural, Civil M&E, Environmental, Energy & Traffic engineers: Arup
Quantity Surveyor: Austin Reddy
Archaeology: Irish Archaeological Consulting
Landscape Architect: Brady Shipman Martin
PSDP: Chris Mee and Associates
Assigned Certifier, Fire Safety, Access Consultant: Ahearne Fire Safety Engineering
HPI Assessor, sustainability consultant: Meehan Green Sustainability
Matt Talbot Court design team
Architects: O’Donnell Tuomey with Procter & Matthews Architects
Structural & Civil Engineers: Horgan Lynch
Mechanical Electrical Engineers: Max Fordham
Quantity Surveyor: Duke McCaffrey
Landscape Architect: Dermot Foley
PSDP, Assigned Certifier, Fire Safety and Access Consultant: OLM


