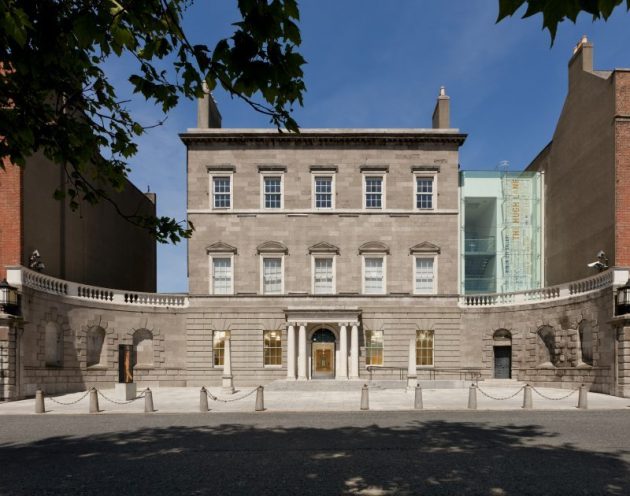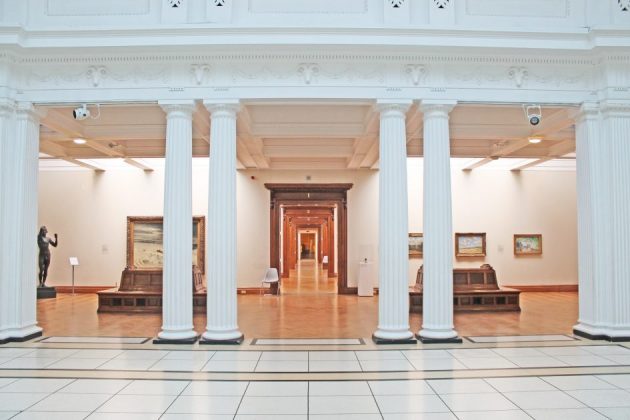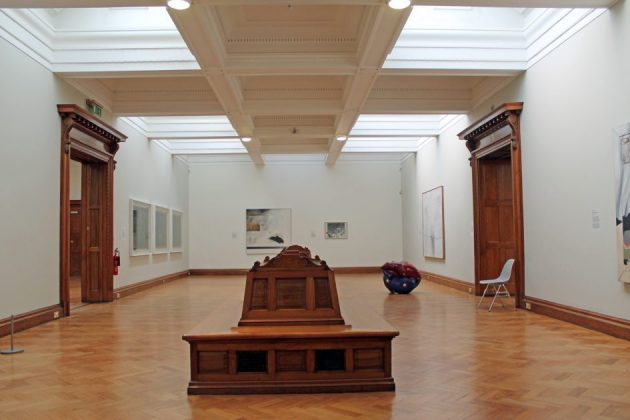
Hugh Lane Gallery
City Architects is currently overseeing the 1930s Wing Refurbishment project at the Hugh Lane Gallery. Recent assessments carried out on behalf of the Gallery have identified a requirement to carry out extensive renovation and refurbishment works to the nearly ninety year old galleries, including, amongst others:
- improvement of the thermal performance of the building envelope;
- installation of an air conditioning system;
- installation of a new exhibition lighting system
The proposed works will not adversely impact on the character of the protected structure or setting whilst greatly improving the environmental conditions and exhibition standards in the 1930s Wing.

View from the Sculpture Hall towards the 1930s Galleries
Dublin City Councillors have recently approved the development under the Part 8 planning process. The integrated design team, led by Shaffrey Architects, are now preparing the tender documents and it is anticipated that the works will start on site next year.
The 1930s Wing Refurbishment Project is one more phase in the history of the Hugh Lane. The original City Gallery was located off St. Stephen’s Green in Harcourt Street and was re-named and relocated in 1929 to Charlemont House, the opulent Georgian town house of the Earl of Charlemont on Parnell Square.
There are four distinct phases of construction:
- Charlemont House (built ca. 1765), Architect: Sir William Chambers
- The 1930s Wing, Architect: Horace T. O’Rourke, Dublin City Architect
- Francis Bacon Studio (built 2000), Architect: David Chipperfield Architects
- The 2006 Wing, Architect: Gilroy McMahon Architects

View of the 1930s Wing Gallery
1930s Wing
The 1930s Wing galleries are laid out in an axial Beaux Arts arrangement in a finely detailed neoclassical style. From the stair hall you enter into the grandest gallery – the double height Sculpture Hall with apsed ends. There are two smaller apsed galleries off the main gallery. Beyond the Sculpture Hall is a sequence of five major galleries with two lower lateral galleries. All these galleries are top lit through opaque skylights.
Exhibition Standards
Paintings are very sensitive to the environmental conditions they are exposed to and strict international guidelines are being adhered to for the refurbishment project, including the implementation of temperature, humidity and light exposure controls. As part of the proposed works, the existing skylights in the galleries will be upgraded with aspecialist glazing system, which will be providing natural light whilst at the same time preventing exposure to UV light and excessive light levels.
Design Team 1930s Wing Refurbishment Project
Design Team Lead; Conservation Architect; Design Certifier Shaffrey Architects
Civil & Structural Engineering; Mechanical & Electrical Engineering; Specialist Lighting Design ARUP
Quantity Surveyor Cogent Associates
Fire Safety & Disability Access Design MSA Fire Safety Engineers
Assigned Certifier & Project Supervisor Design Process ORS
