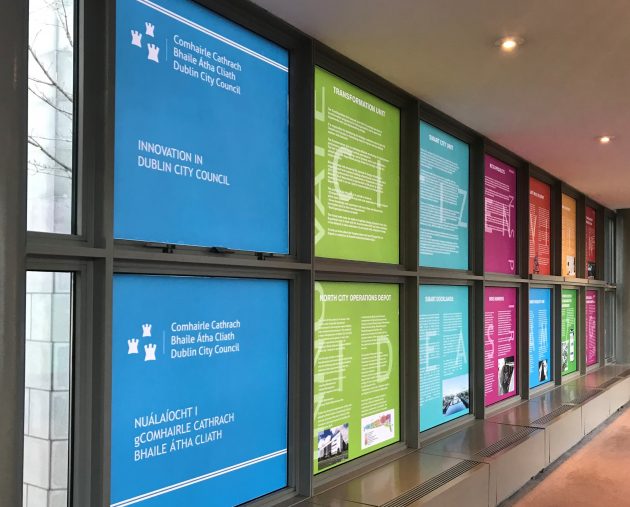
As part of Innovation Week 2019, Dublin City Council is showcasing innovation in public services and City Architects is proud to feature in the exhibition of innovative DCC projects in the Civic Offices.
St Bricin’s Park
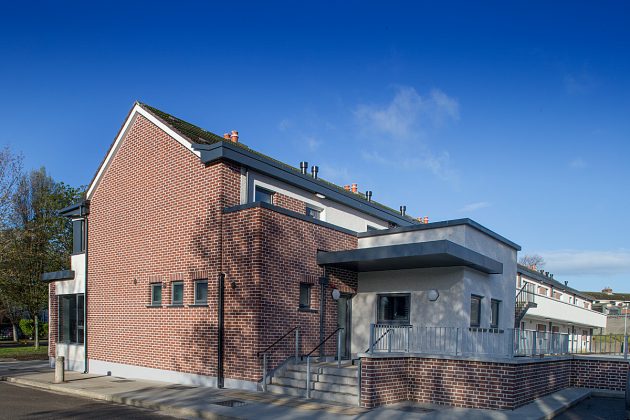
View of Block 2, St. Bricin’s Park with refurbished Community Centre entrance in the foreground
Image Credit: Paul Tierney
The refurbishment of an apartment block for senior citizens at St Bricin’s Park, Arbour Hill, to Passive House Standard was completed in 2019. Passive House is a standard of energy-efficient construction that ensures homes are exceptionally comfortable, healthy and affordable to occupy. The retrofit works include combining existing bedsit units to form one bed apartments. City Architects acted as project manager and Low Energy Design were the consultant Architects and Passive House Designers for this scheme.
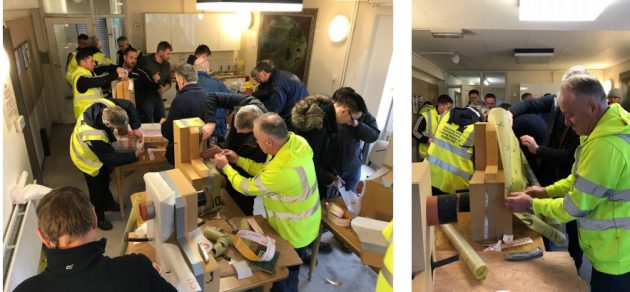
Contractors and DCC at Airtightness training
Image Credit: Passive House Academy
Ensuring that the design and construction teams had the required qualifications and expertise to carry out the design, supervision and construction of the works was essential to the success of the project. To that effect a bespoke course for the Passive House Tradesperson Course was arranged for the construction team, including tradespersons, electricians, plumbers and mechanical services along with members of Dublin City Councils staff in architectural, electrical and mechanical services. This teaching programme was held on site to be close to the works themselves and was programmed to follow progress of the works.
You can read more about the refurbishment of St Bricin’s Park on our blog here.
Mansion House Guest Quarters
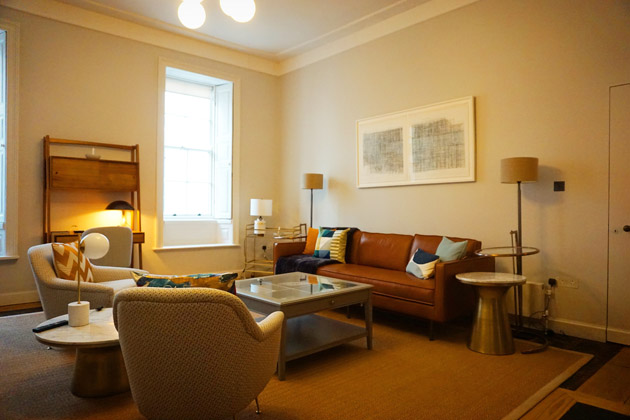
View of reception room to the new guest quarters
The newly added formal guest quarters on the first floor of the Mansion House were completed in 2019. The architectural, conservation and interior design works were designed by City Architects and constructed by the Dublin City Council Civic Maintenance Team and the Dublin City Council Housing Maintenance Joinery Team.
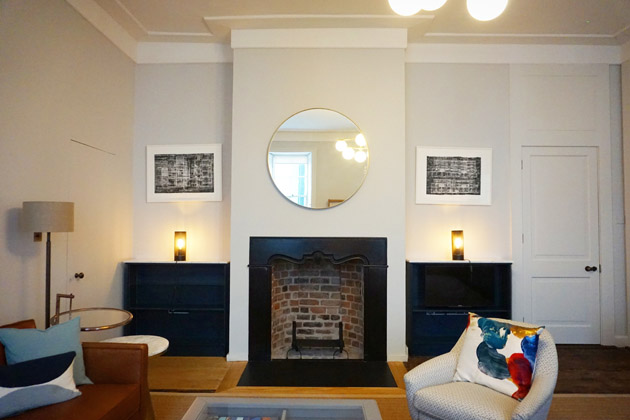
View of reception room to the new guest quarters, with the secret door on the left
Research and conservation work included uncovering evidence of the original floor layout, repairing the oak floor structure, restoring lime render and lath and plaster works and repairing the original sash windows and window seats. Finishing work included uncovering a ‘lost’ fireplace with a Queen Anne period mantle, modern interpretation of the original wooden cornice, door mantle treatments and careful repairing off the uncovered original Baltic Pine floor boards.
The guest quarters featured on the blog earlier this year here.
Design 4 Growth
Design 4 Growth was a pilot innovation project run by Dublin City Council from 2015-2017 to help stimulate the use of strategic design to increase jobs and exports in the small enterprise sector. The project originated out of a workshop during the Hidden Rooms innovation conference run by Dublin City Council in 2014.
The Council’s Local Enterprise Office had identified deficits in design innovation by small businesses and at the Hidden Rooms workshop three challenges were presented:
- How to help small scale enterprises grow though the use of strategic design and introduce the tools to access strategic design services.
- How the design sector in Ireland could expand its capacity to provide strategic design services to the enterprise sector.
- How to pilot and provide new public services in design innovation to businesses.
The outcome of this workshop was the outline of a pilot scheme which was then developed into the Design 4 Growth project run by City Architects and the LEO. The pilot was an action of the Dublin Region Action Plan for Jobs and formed part of the programme for the ID2015 Year of Design initiative.
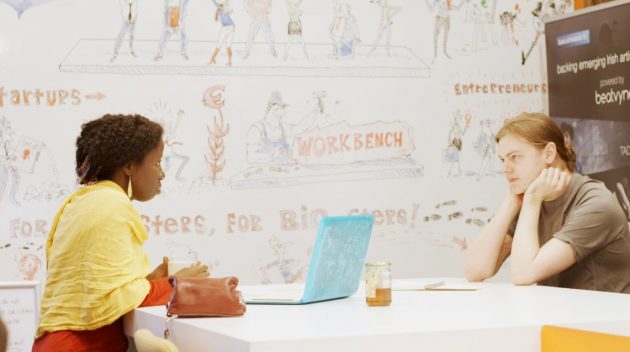
A team of “Design Strategists” was recruited via an open call to receive training from an experienced strategic designer, Toby Scott, in how to provide strategic design services to businesses. At the same time another open call was made for small businesses that were seeking supports to meet challenges in scaling their enterprises.
The Design Strategists worked with the businesses in developing a brief for an innovation project to help them scale. A shortlist of the businesses were then awarded matched funding to assist them in delivering their project. The scheme was independently evaluated with a very positive appraisal of the contribution to the businesses. You can see a short film of the Design Strategists worked with the businesses here.
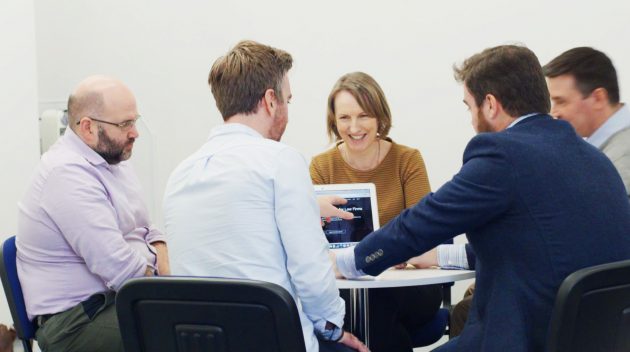
The project was supported by the Department of Business, Enterprise and Innovation and following its successful pilot was adopted by the Design and Crafts Council of Ireland for further development.
