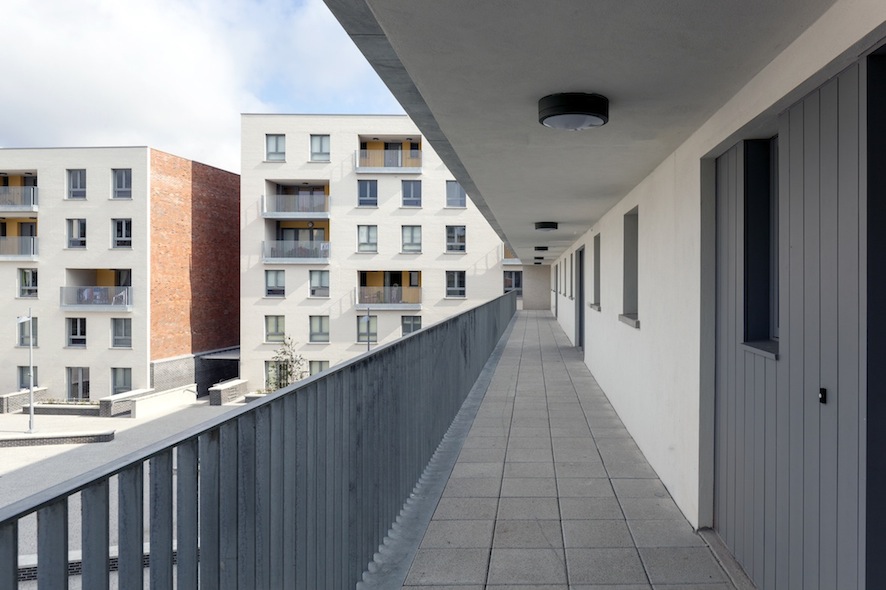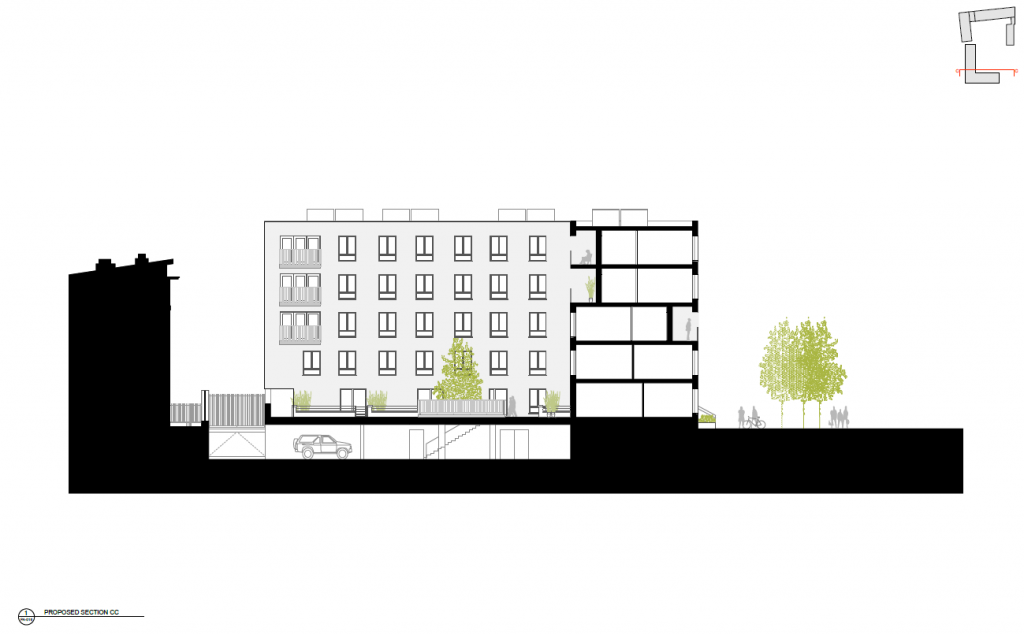“Located in the one of the most disadvantaged areas of Dublin’s inner city, the regeneration of Liberty House (renamed Peadar Kearney House) has been a flagship project in the Integrated Area Plan that the City Council adopted for the north east inner city.
Paul Keogh Architects was appointed to the project in 2003, initially to prepare an urban masterplan for redevelopment of the wider area between Foley Street and Sean McDermott Street. Due to funding and political issues the project did not proceed as planned, but the plan was reactivated in 2009; this time for a phased redevelopment comprising the demolition of one of the existing 1960’s slab blocks that stood on the site, and its replacement with a mixed development, of duplexes and apartments – to be undertaken in two phases, with the existing flats remaining in situ while the new block of 56 units was constructed. The €11,000,000 development was completed and handed-over in August 2014.
The site faces onto a public park to the south, is bounded to the east by recently renovated social housing apartment blocks, and a proposed new pedestrian street along its western boundary. Comprising a mixture of duplexes and apartments around a semi-private courtyard, the scheme has been designed, first and foremost, with an aspiration to provide the residents (who were relocated from the existing blocks around the site) with desirable places to live and raise families – in an environment that is secure and protected from the many social challenges that confront the locality.
Dublin City Council’s current housing standards are quite demanding: eg in terms of unit sizes (the minimum floor area of a four-person apartment is 80 sq.m); the number of units that can share a lift lobby (maximum of six); the number of units that can share deck access (maximum of three); and that 85% units must be dual-aspect. Factors such as these created significant challenges for the design of the scheme. Reinstating the urban structure and creating a semi-private courtyard were the overriding priorities, followed closely by the requirement for the apartments to provide the highest levels of residential amenity – repairing the damage of generations of poor living conditions that prevailed in the area.
The use of brick was a direct response to the site’s location in the city’s northern Georgian quarter; brick being the indigenous material of the city since first imported as ballast on ships returning from Holland. A red Buckingham blend, created specifically for PKA, was used for the external facades of the urban block, whilst a white Ibstoc Vitesse was used for the courtyard – distinguishing between the scheme’s public face to the city and the more private world of the internal courtyard. The white Ibstoc Vitesse reflects sunshine and daylight, thus enhancing the microclimate and adding to the amenity value of the courtyard. A third Staffordshire Blue engineering brick was used to create contrast, and to articulate the base and circulation cores to the upper level apartments.”
Paul Keogh, March 29, 2015
(Peadar Kearney House was officially opened last week by the Lord Mayor of Dublin, Christy Burke, and the Minister for the Environment, Community and Local Government, Alan Kelly.)
Drawings and Photos
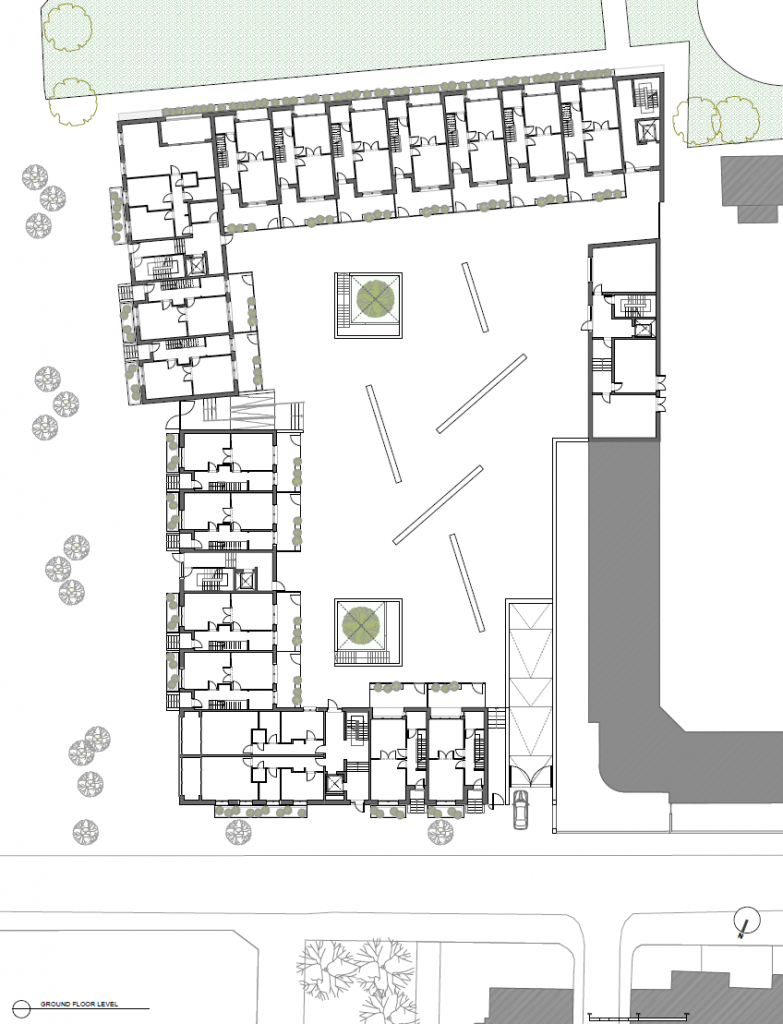
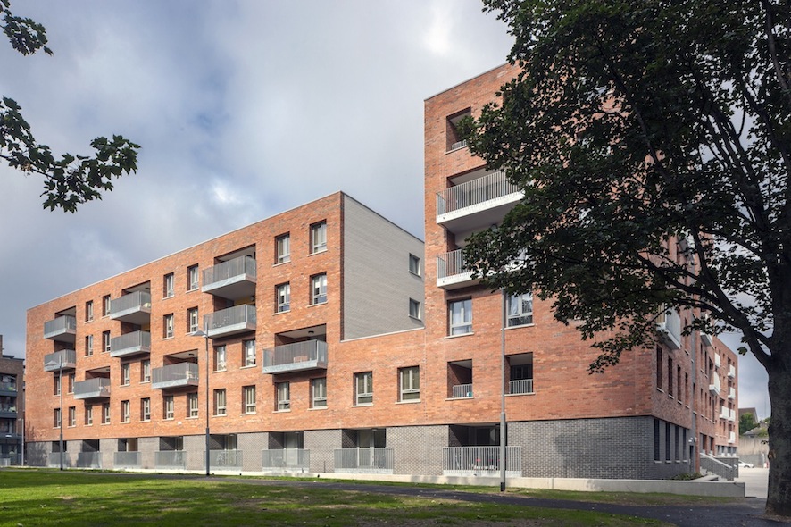
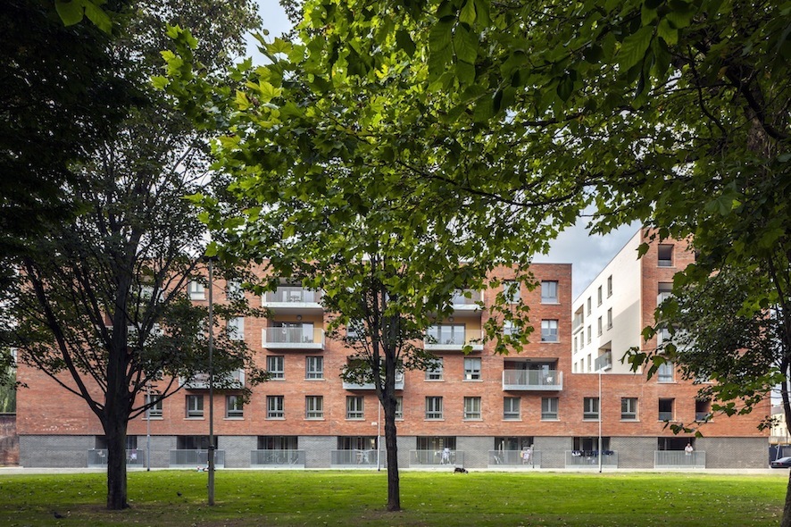
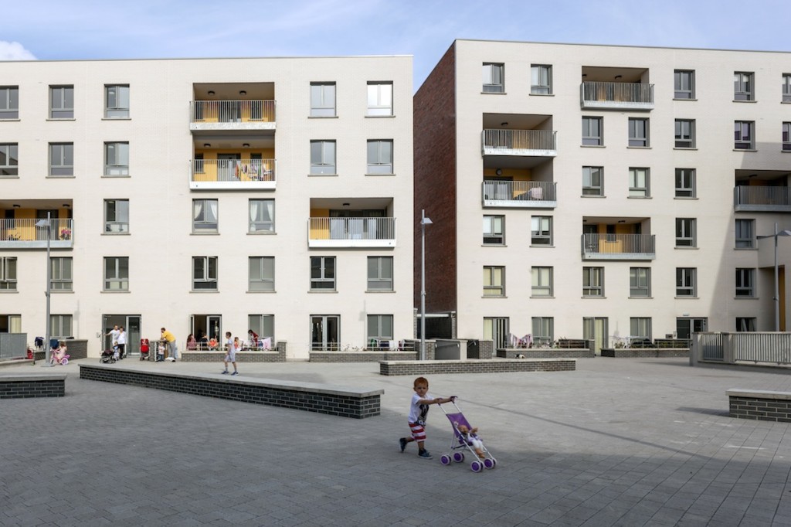
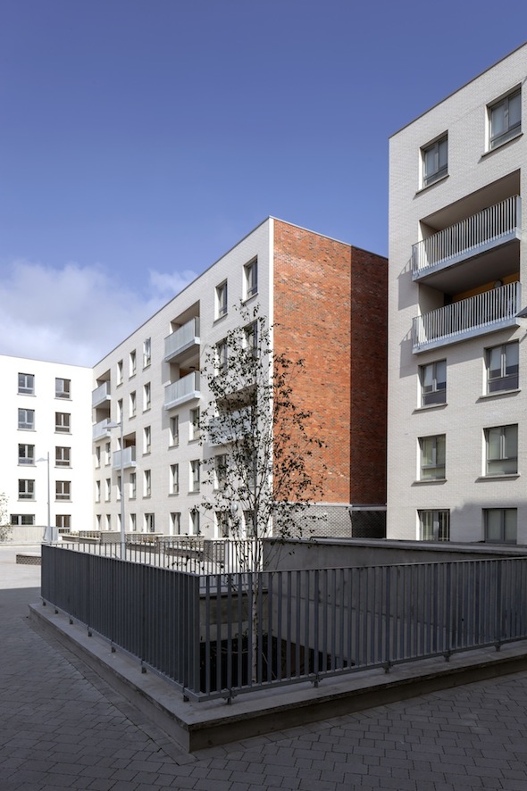
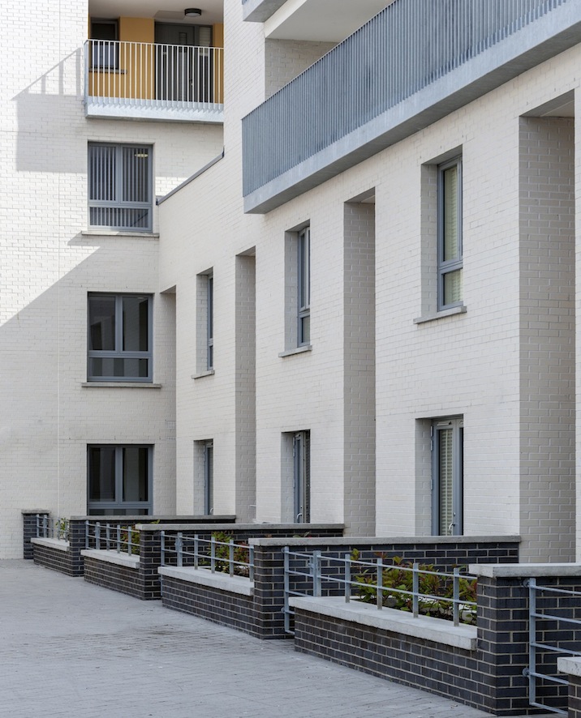
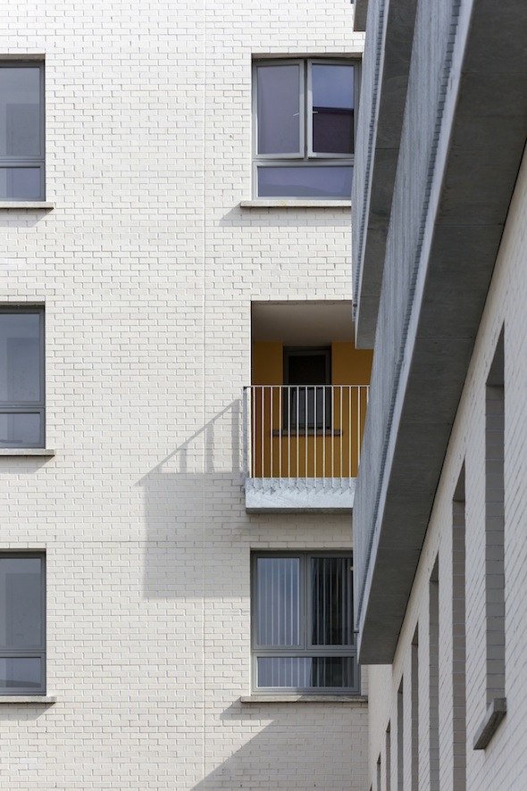
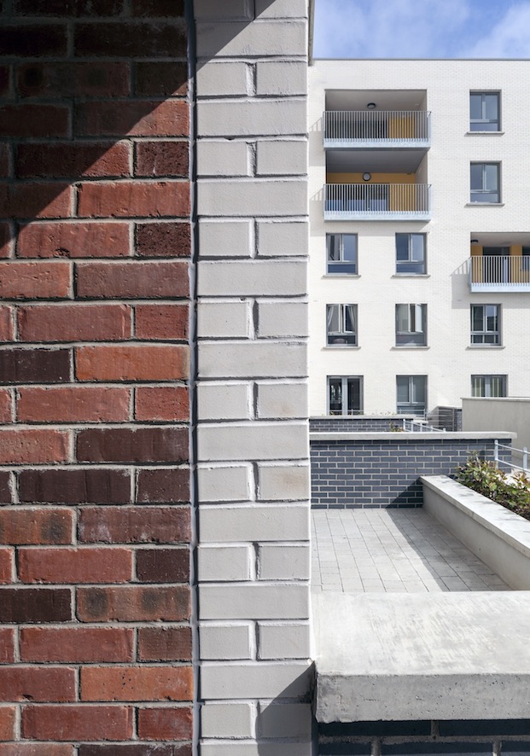
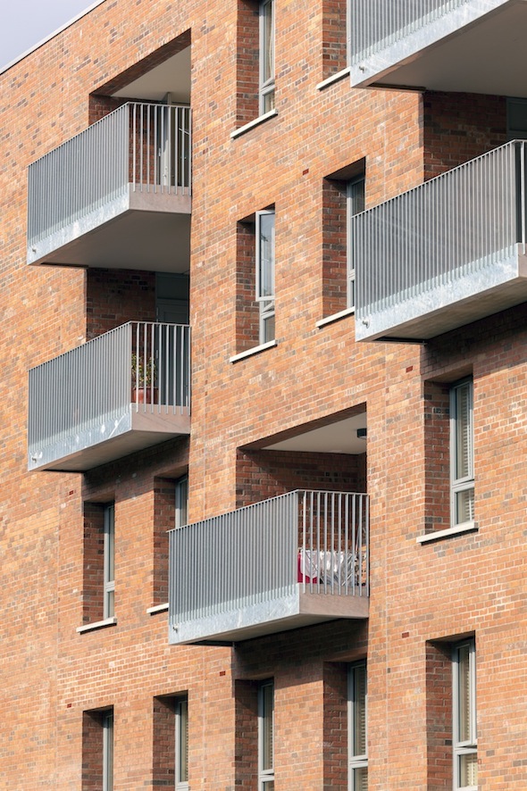
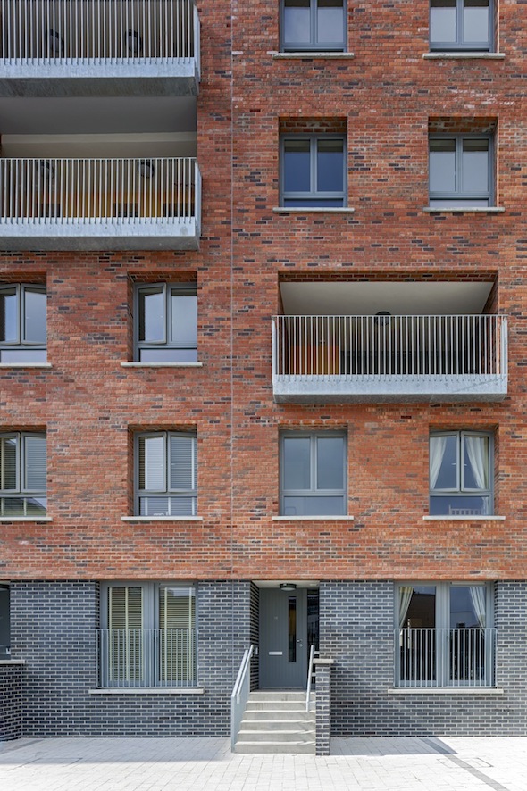
Credits
Developer: Dublin City Council, Housing Department
Client: Dublin City Council, City Architects Division
Architect: Paul Keogh Architects
Structure: Roughan O’Donovan Consulting Engineers
Services: Varming Consulting Engineers
Cost: Dublin City Council, Quantity Surveyors Division
Main Contractor: Duggan Brothers Ltd.
Mechanical: Temac Ltd.
Electrical: Raymark Ltd.
Roofing: Shamrock Asphalt Ltd.
Paving: Kilsaran
Sanitaryware: Ideal Standard
Windows: Carlson Aluclad
Brick: Kingscourt Country Mamor, Buckingham (red), Kingscourt Country Mamor, Staffordshire Blue (blue), Ibstock Vitessa Wall (white).
Above Photographs: Peter Cook Photography.

