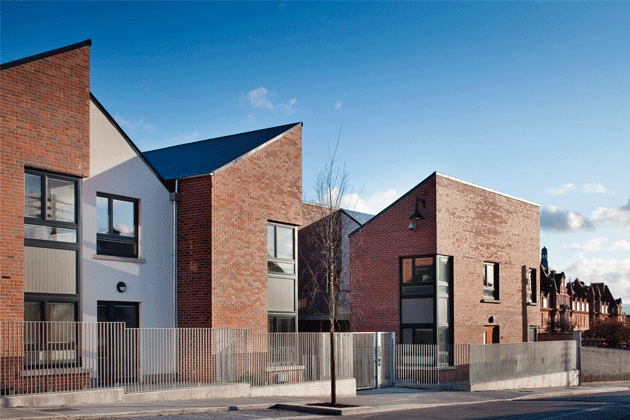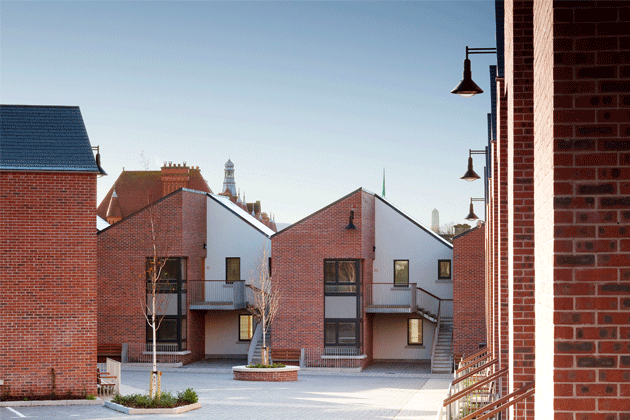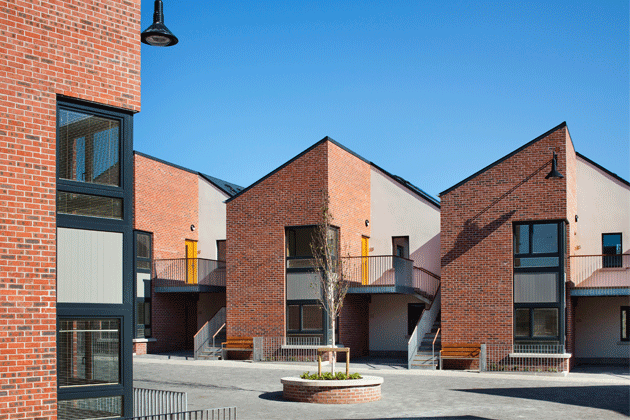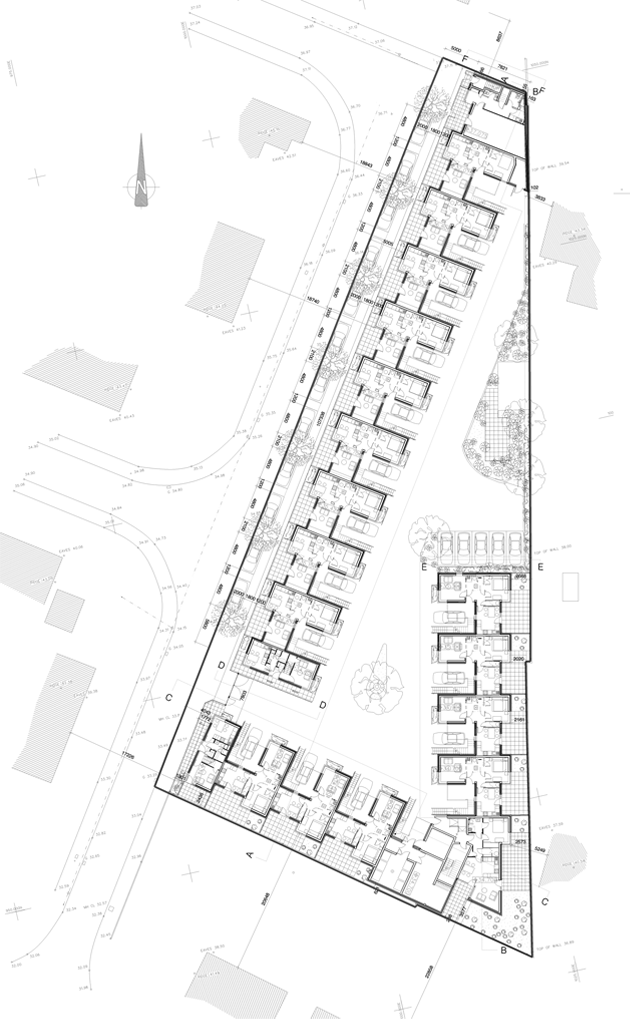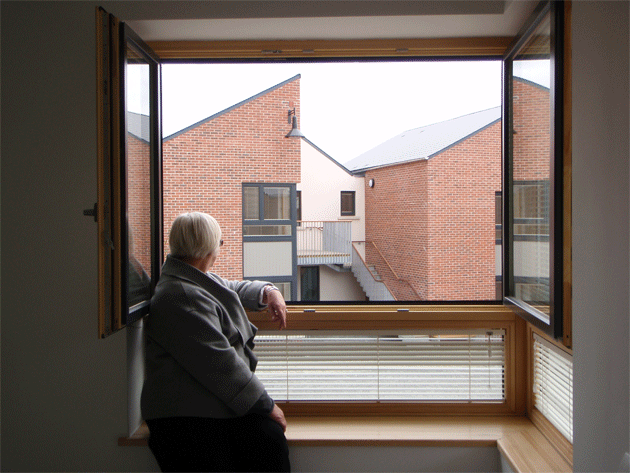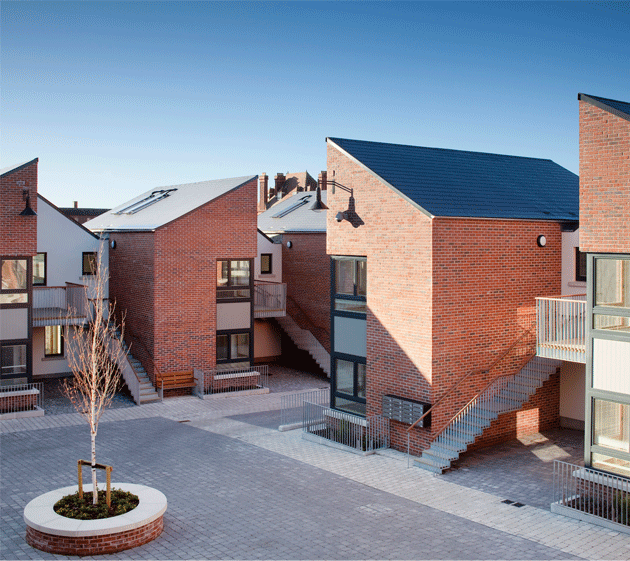McKee Court, designed by City Architects, is a development of homes for senior citizens close to McKee Barracks and Phoenix Park. The scheme, which has been shortlisted for a Chambers Ireland Award for Excellence in Local Government, consists of 38 apartments (36 x 1-bed and 2 x 2-beds) and a small community facility on a steeply sloping triangular site off Blackhorse Avenue in Dublin 7.
The development is composed of two-storey modular blocks which are generally ‘T-shaped’ in plan (allowing for a triple aspect orientation), and are repeated to step up and around a central courtyard, following the contours of the site. Most of the ground floor units have their own private carports. Public, private and semi-private spaces are subtly defined by the use of external stairs, railings, planters and changes in the paving patterns and colours. Benches placed throughout the site and large corner windows, which resemble additional balconies when fully opened in, are designed to encourage interaction and provide passive surveillance.
McKee Court is designed to be low maintenance: walls are brick and self coloured render, steelworks are galvanised and unpainted, windows are of timber aluclad tilt-and-turn design which permits all windows throughout the development to be cleaned internally by residents. All the homes have ‘own-door’ access, with those on the first floor having their own private external staircases, avoiding the need for internal communal spaces requiring management.
The development provides a gross internal floor area of 2,200m2 with a residential density of 39.3 units to the acre. It is heated by a district heating system and supplemented by solar-water heating. MVHR (mechanical ventilation heat recovery) systems are installed throughout and the homes achieve an average BER rating of B1.

