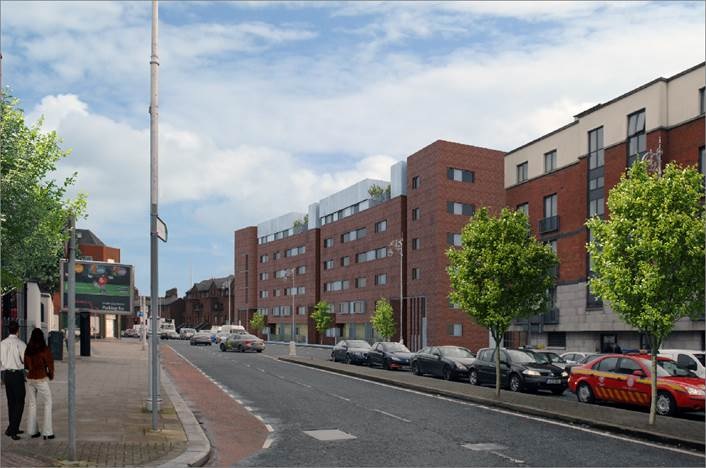Dublin City Architects, in agreement with the Department of Housing, Planning, Community and Local Government (DHPCLG), have selected a pilot scheme to implement the forthcoming nearly Zero Energy Building (NZEB) standard for social housing at a 30 unit scheme located at North King Street, Dublin 7.
The six-storey apartment scheme at Sean Foster Place was designed by Newenham Mulligan and Associates and received Planning Permission (through the Part 8 Planning process) in 2016.
The proposed scheme is designed around three central common areas. The apartment mix consist of 7 no. 1 bedroom apartments, 18 no. 2 bedroom apartments, 3no. 2 bedroom duplex apartments and 2 no. 3 bedroom apartments. Each apartment has dual aspect and is designed with a private balcony. Four apartments have triple aspect. A shared private courtyard is located along the Southern boundary of the site. At time of writing, the scheme is out to Tender with construction expected to commence in Spring 2018.
What is NZEB and why is it significant that DCC are progressing a social housing scheme as a pilot?
NZEB stands for “Nearly Zero-Energy Building” and is a low-energy design benchmark for a building with a very high energy performance. In addition, the very low amount of energy that is used should be provided from renewable energy sources. So NZEB concerns itself with setting standards not only for Energy Performance but also for Carbon Performance.
An EU Directive from 2012 asks Public bodies to assume an exemplar role in adopting low-energy design strategies. While NZEB is not a statutory requirement for social housing currently, all new dwellings will be nearly zero energy dwellings by 31st December 2020. The design team for the pilot scheme used the amendment to Part L 2011 that the DHPCLG published in January 2017 and which set the energy use standards for Energy and Carbon performance at 70% and 65% (respectively) better than standards accepted in 2005 .
The selection of the North King Street Housing project as a pilot project facilitated the development of evidence-based strategies to identify good practices and provide policy guidance for the benefit of possible future initiatives. The design development of this scheme involved consideration of a range of solutions to meet NZEB energy targets. In the end, a ‘fabric first’ approach was adopted with an integrated exhaust air Heat Pump system and the renewables component being provided through photovoltaic panels on the roof.
A Cost-in-use study, evaluating the Primary Energy Consumption of apartments built to NZEB standards and comparing with current Part L standards, identified a potential annual saving of 20% in a sample two-bedroom apartment. As a follow-on from the North King Street design process, a checklist on NZEB strategies has been compiled and guidelines for the standardisation of approach to achieve NZEB in general social housing context were identified.

