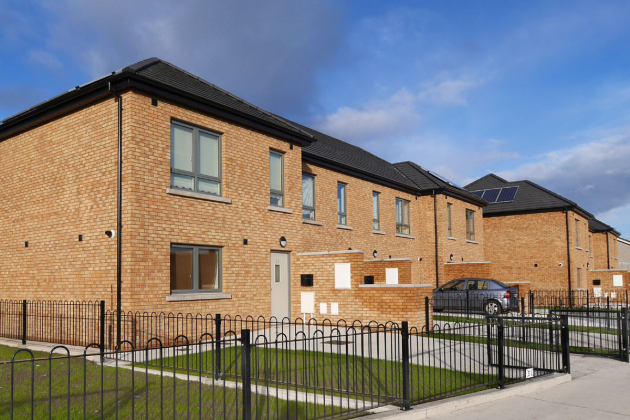 above: Cherry Orchard Avenue, Adston Ltd. Building Contractors, handover November 2017
image by City Architects
above: Cherry Orchard Avenue, Adston Ltd. Building Contractors, handover November 2017
image by City Architects
Last week Dublin City Council (DCC) took possession of 24 new houses at Cherry Orchard Avenue, constructed by Adston Ltd. Building contractors, and most of the families have already moved in. This scheme is one of the four ‘Rapid Delivery’ sites being completed this year by DCC under the ‘Rebuilding Ireland Action Plan’. In April 2016 DCC tendered for the provision of houses on four sites which were to be delivered via a public works, ‘Design-Build’ type contract. The tender stipulated that the houses were to be constructed using a ‘Modular’ system of off-site assembly for part or all of the build because it has the potential to be a more rapid method of delivery when compared to traditional building methods. Cherry Orchard is a medium sized development comprising of 24 houses with a mix of two and three bedroom house types.
Adston’s design team was led by Level Architecture, with Traynor Eng, and Renaissance M+E Eng. Oversight and supervision was provided by the City Architects team consisting of in-house; Architect, Engineer, Clerk of Works and Quantity Surveyor, with external consultants EML (Elliot Maguire Landers) Architects Ltd. brought in to fulfill the roles of Employers Representative and Assigned Certifier for the works on behalf of DCC. Manufacture and on-site construction commenced on all four selected projects in November last year.
The development features a mix of two and three bedroom house types with high quality finishes throughout and in addition the houses are A-3 energy rated, with PV Panels. Externally they feature a traditional brick outer leaf, and each house has a private rear garden. Although the houses are almost identical in specification and internal layout to those on other rapid build sites, such as the recently completed housing at St Helena’s, the structure is composed of a SIP’s (Structural Insulated Panels ) system, as opposed to a framed structural system which is used on three the other sites. This system involves large insulated structural timber panels being assembled off site into finished ‘pods’, which are then fitted to a prepared foundation base containing services on site. In this particular case, the houses arrived in two whole sections; the entire ground floor and then the upper floor arriving in rapid succession with the site-assembled roof truss following a little later. As the pods were delivered with pre-fitted with kitchens, tiles, floor finishes and the majority of plumbing and electrical works all completed under factory conditions, a very high level of quality control was possible. The houses are fully compliant with or in excess of current building regulations and they are also fully compliant with Development Plan and Department of the Environment space standards and are suitable as standard Dublin City Council housing stock.
