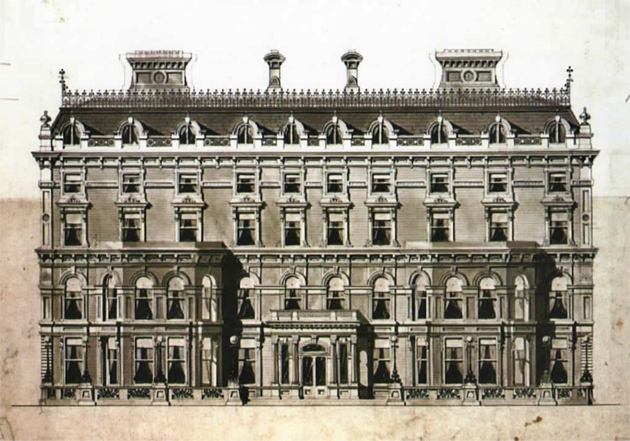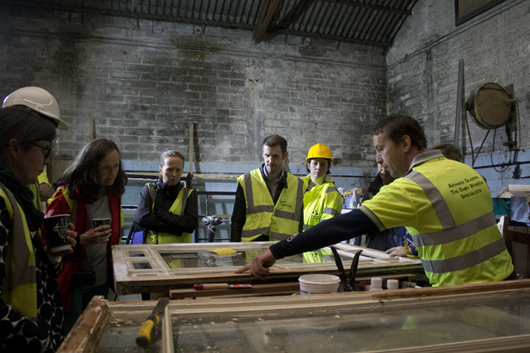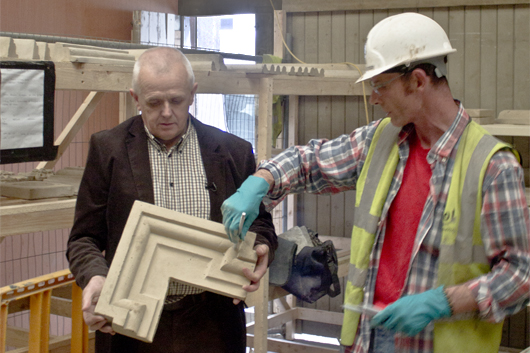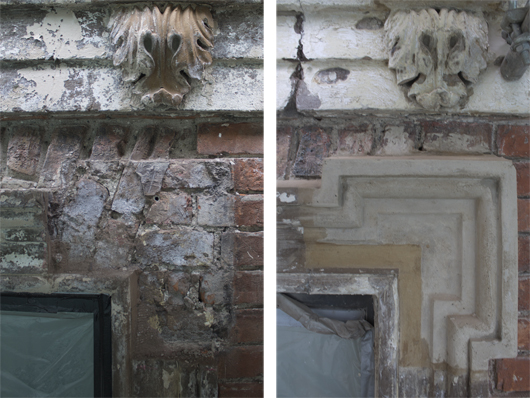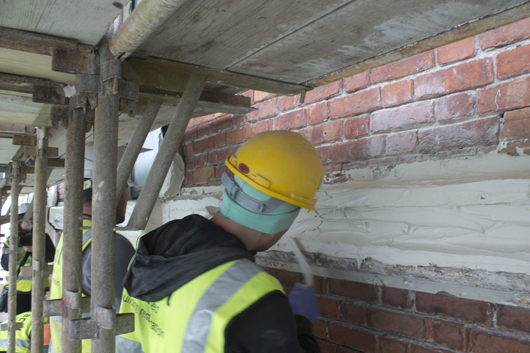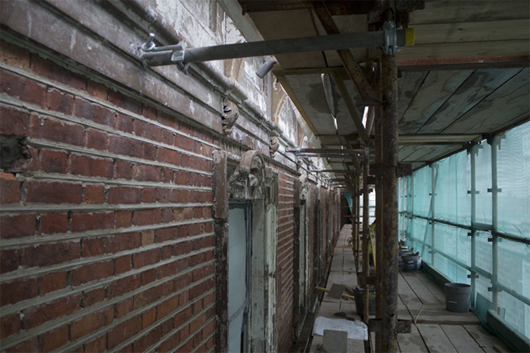The Shelbourne Hotel has been undergoing a substantial amount of conservation repair of late and we were very fortunate to attend a training morning hosted by Dermot Collier of Acol Ltd and Alistair Lindsay of Lindsay Conservation Architects to discuss the challenges they faced in repairing the historic facade. This was an initiative of the Conservation Officer/City Architects Division to promote best conservation practice in the repair of historic buildings as a key objective for re-making and enhancing the city experience for visitors and citizens alike. The purpose of the day was to address the deficit in training CPD for technical specifiers on historical buildings/protected structures. It was convened by the city’s Conservation Officer with the support of the Dept AHG, ACOL Ltd, Lindsay Architects and the Shelbourne Hotel – the attendees were able to see at first hand the manufacture of missing or damaged components as well as experience the on-going site planning and decision making process needed to deliver this high-profile conservation project.
The attendees were appraised of the significance of the site, the scope of defects and the approach taken by the Design Team to develop a conservation strategy for the building under the guidance of the Conservation Officer – the largest test panel or site exemplar was prepared as a pre-requisite of planning which allowed all repair details to be worked out with the insight of the Design Team and to be agreed with the CO. This was followed by a walk about the workshops where we witnessed the tremendous amount of skill and care required in restoring the brickwork, plasterwork and windows. The decay of this famous building’s facade escalated following severe frosts during the winters of 2010 and 2011. This prompted a survey by Dermot Collier who recalled how large pieces of plasterwork fell away from the facade at the slightest touch. As a result, some initial repairs were undertaken in 2012 followed by the installation of netting around the perimeter of the building to prevent any further debris following on to the pavement. It stood there for the next two years while a plan of conservation repairs was devised. A large sample at the corner of Kildare Street and St. Stephen’s Green was used to inform the necessary restoration works.
Conservation architect, Alistair Lindsay, described how much of what was in poor condition can be attributed to architect John McCurdy who refashioned the hotel’s facade, following it’s sale in 1865, in order to give the hotel a unified look. McCurdy added an additional fifth floor, dormer windows on the roof, two large bay windows to the front and courses of elaborate plasterwork to the facade. Much of that plasterwork was not structurally tied back to the original facade which can account for the large amount of repair work now being undertaken by Acol Ltd.
Among the many challenges that faced the design team was the need to restore approximately 80% of the windows, moulding new plasterwork to replace damaged pieces, the removal of more than 50 layers of paint and the re-wigging of all brickwork all the while keeping the doors of the Shelbourne Hotel open. The significance of the Wiggin detail repair been restored to the facade is that this form of pointing was known as a traditional Dublin detail that has only been recently resurrected as one of the appropriate repairs for historic brick facades. For more information on Wig/tucking click here.
The large amount of the bricks were still in good condition with only a small few needing to be replaced. However, both Kildare Street and Stephen’s Green elevations required to be completely re-wigged to prevent water ingress. Irish wigging involves raking existing pointing, inserting creamy lime mortar between the bricks and applying re-coloured mortar over, leaving only a delicate lime fillet exposed.
The conservation plan for the building also incorporates method statements as to how the building should be maintained in to the future. The promotion of best conservation repair is integral in supporting the Living City Initiative which hopes to encourage a return of residential use within the vacant upper floors of historic buildings in the city.
Huge thank you to all who attended! Special thanks to: Dermot Collier of Acol Ltd, Alistair Lindsay of Lindsay Conservation Architects and Nessa Roche of the Department of Arts, Heritage and the Gaeltacht.

