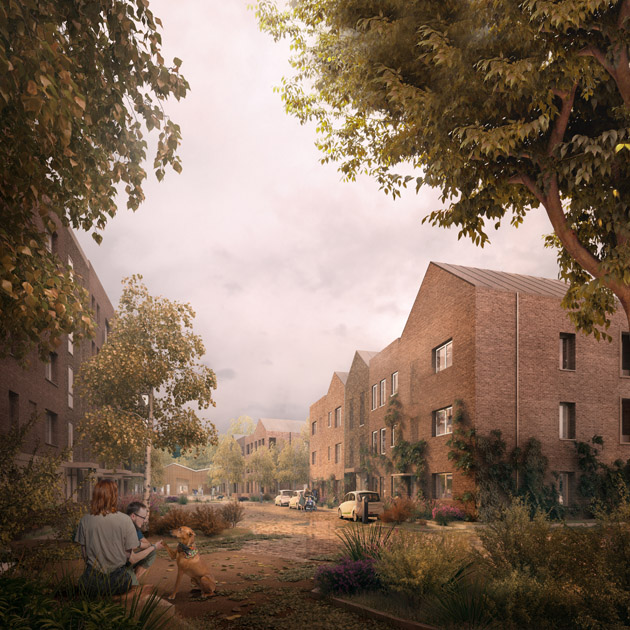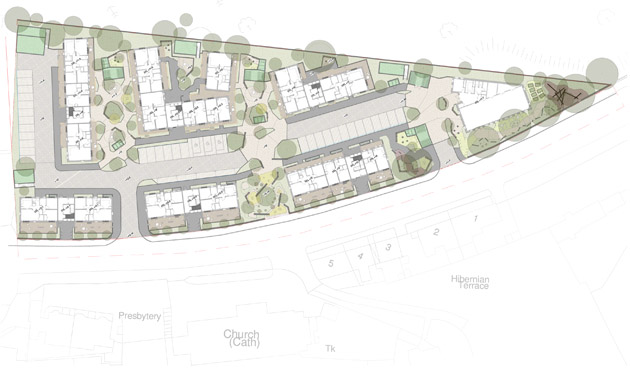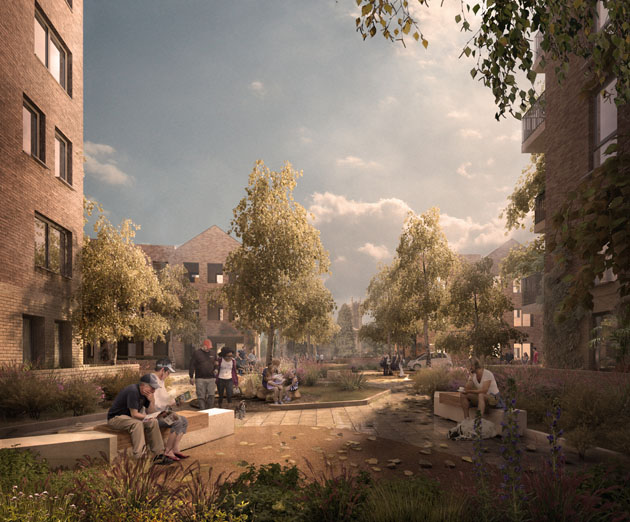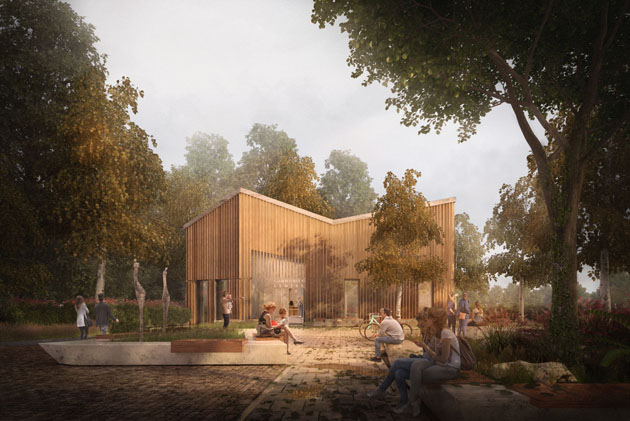
View of internal street with new Scout /Community Hall in view
Image Credit: Levitt Bernstein Architects
At the Council Meeting on Monday 7th October 2019, Dublin City Councillors approved a new housing scheme at Springvale under the Part 8 planning process. The development at Springvale is located on the northern side of Chapelizod Road, on the eastern outskirts of Chapelizod village, opposite the Nativity of the Blessed Virgin Mary Catholic Church. The project is expected to start on-site by the end of this year.
Designed by Levitt Bernstein Architects, ABK Architects, Curtins Engineers, Ethos Engineering and Cogent Associates, the development comprises 71 apartments arranged in six blocks with associated parking and site amenity spaces, as well as a new Scout /Community Hall. The buildings range from three to five storeys in height and include landscaped communal amenity spaces at ground level.
The concept for the scheme is to maintain and enhance the connection with the Phoenix Park, drawing the park in through the site and creating views back to the Park from the Chapelizod Road.

Site Layout Plan
The buildings along Chapelizod Road will create a defined street edge, related to the scale and urban character of the village of Chapelizod. The proposal is intended to relate to the language of the village centre, so it appears as an extension of the village. Looking at the physical form of the existing buildings in Chapelizod, there is a great deal of variety in terms of colour, material, roof form and detail – There is more consistency in heights, frontage widths, and formal arrangement of fenestration. To make the street edge feel like a continuation of the village there will be screened balconies for facade articulation, changes in brick colour to break up the elevations, with regular & formal openings and varied rooflines.

View of internal street & courtyard
Image Credit: Levitt Bernstein Architects
An intimate, internal street will be created running through the length of the site. The facades of the inner street will continue the formal, restrained language of the village street edge. Projecting balconies, apartment entrances, front doors and pedestrian and vehicle movement will help to create activity along this street. The variety of brick colour is continued throughout in order to help differentiate homes across the blocks, while the fenestration and detail remains consistent.

View of new Scout /Community Hall
Image Credit: Levitt Bernstein Architects
The scout / community hall will be a “marker” building, sitting comfortably within the existing tree-filled eastern end of the site. The design and materials are purposely different from the residential buildings, in order to reflect its unique use and community focus. The building will include a double height multi-purpose hall, storage and associated ancillary accommodation.
The landscaping is drawn across the site between the buildings’ informal, less regular elevations. These central open spaces provide a balance of amenity and play space, referencing both the village and the park in material and planting. It also provides a visual link from the park to the church creating a generous planted buffer to private front gardens.
Design Team
Architect Levitt Bernstein Architects, ABK Architects
Structural & Civil Engineers Curtins Engineers
M&E Services Engineers Ethos Engineering
Quantity Surveyors Cogent Associates
